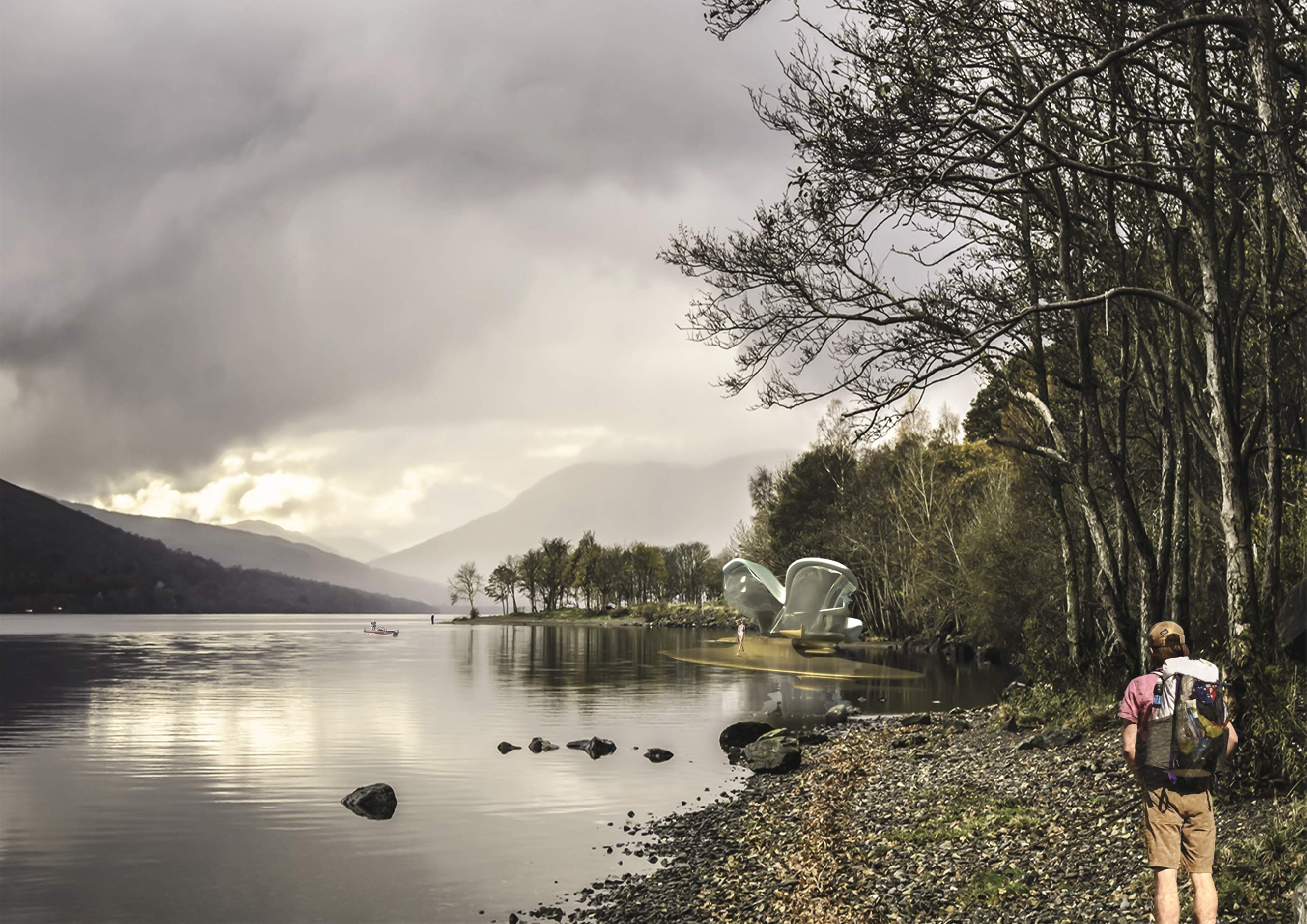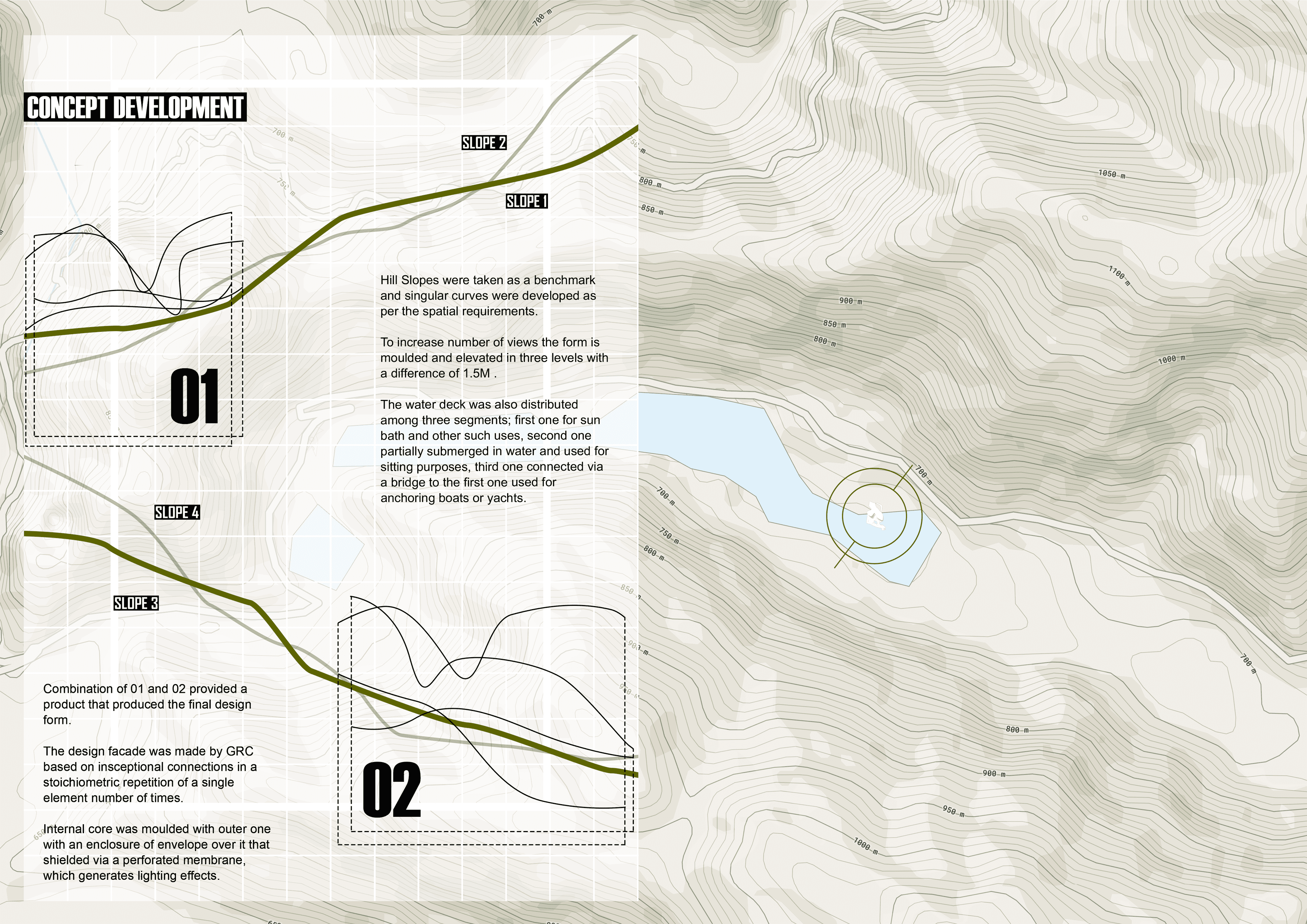Wood-box
Project Intro
Woodbox was conceived as a retreat for a collective of artists, offering a tranquil sanctuary for members in search of relaxation and inspiration. The design integrates luxurious amenities specifically curated to nurture creativity and support a space where innovative ideas can continuously evolve.
The architectural concept is deeply rooted in three essential facets of an artist's essence: System, Space, and Spirit.
A unified system governs the spatial organization, adapting fluidly to the unique needs and preferences of each individual artist.
The spatial configuration is carefully crafted to provide panoramic views, cultivating a profound connection with nature and elevating the creative spirit.
Influences from regional architecture are thoughtfully interpreted and organically adapted, allowing the structure to harmonize seamlessly with its natural surroundings.
740 m2
Area of site
Conf.
Estimated budget
2015
Year
Proposed
Status of the project
Project Details
Site Location | Bank of Renuka Lake, Near Renuka Lake Bus Stop, Nahan, Himachal Pradesh, India |
Project Type | Residential |
Site Area | 740 m2 |
Client | Private Partnership |
Time | 2015.04 |
Status | Proposal Submitted |
Tools used | AutoCAD, Rhino 3D, Grasshopper, VRay, Adobe Photoshop |
Supervisor | Ar. Bikramjit Charkraborty and Ar. Radhika Nagpal |


