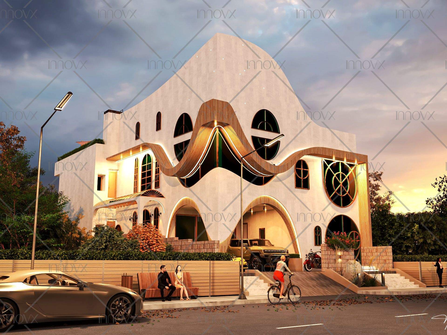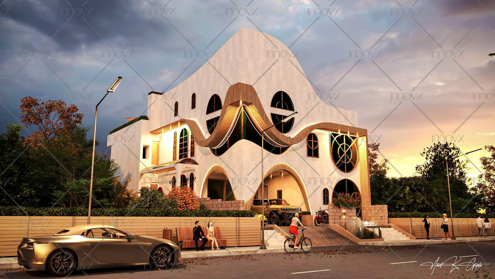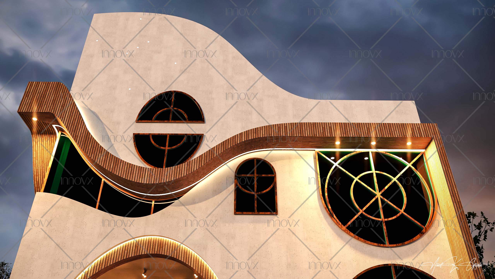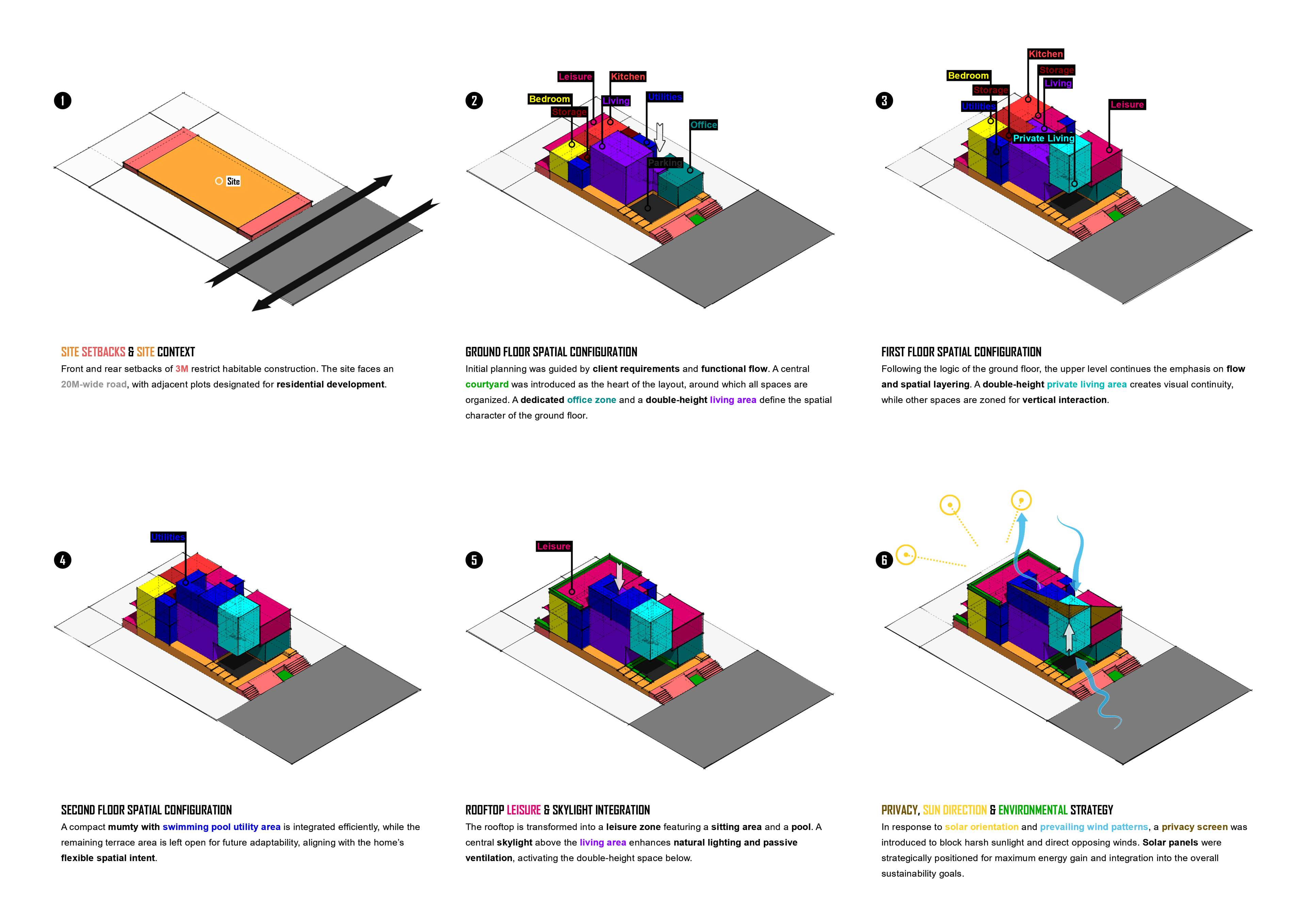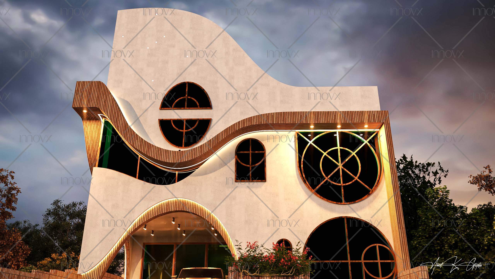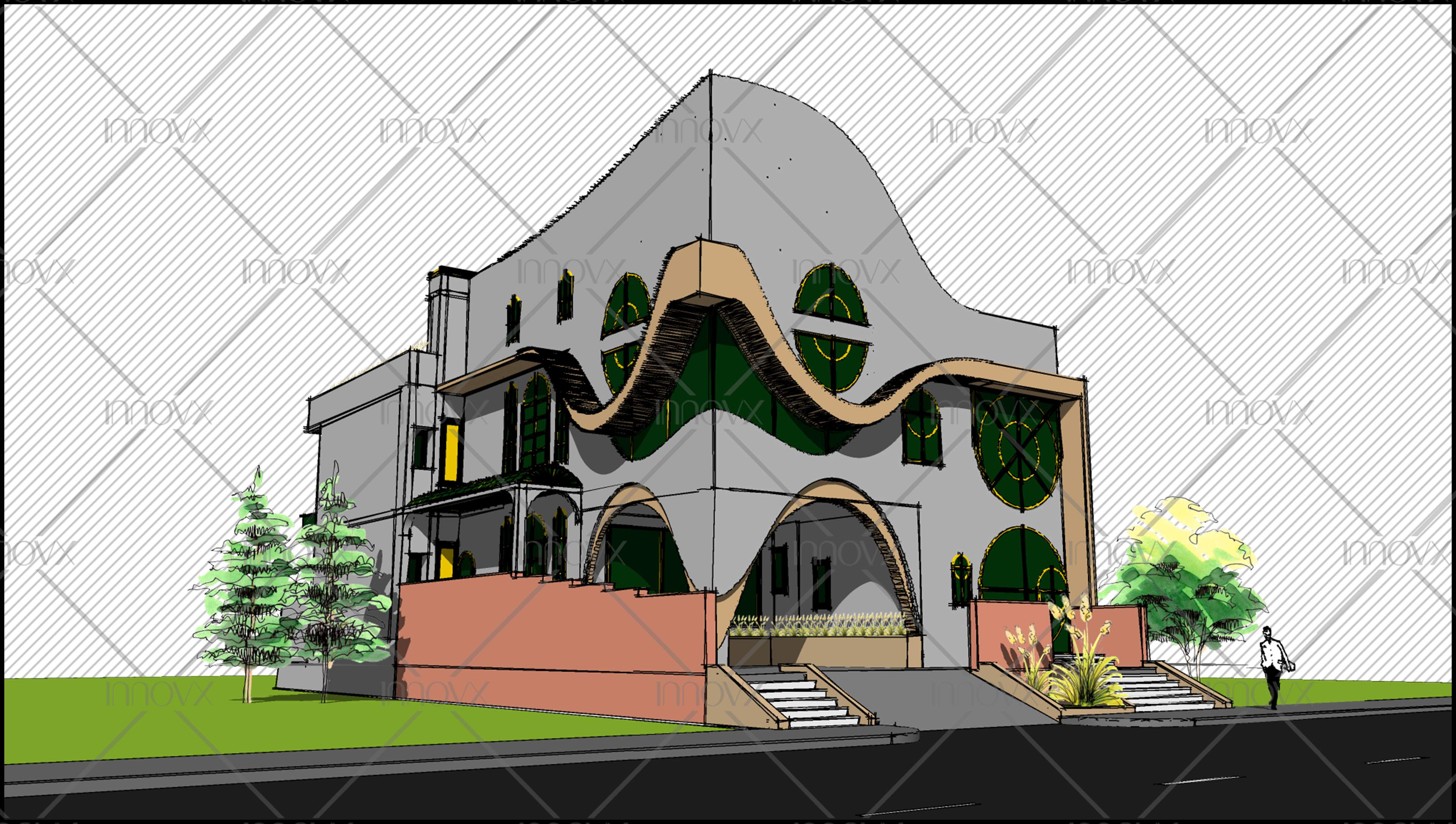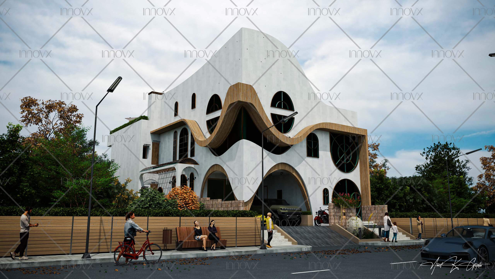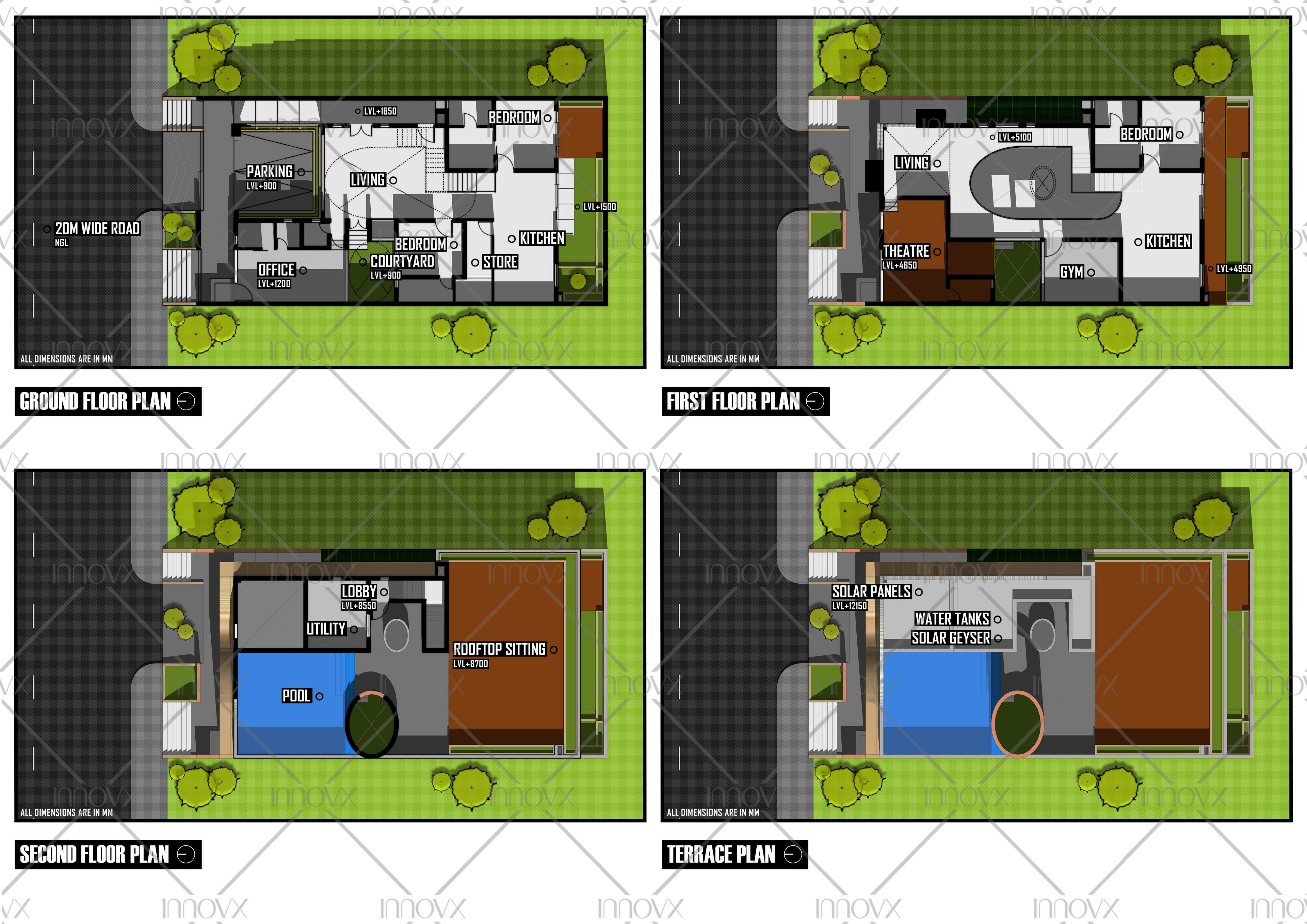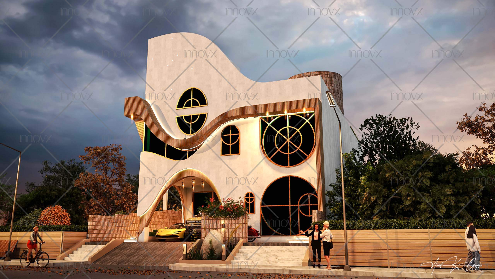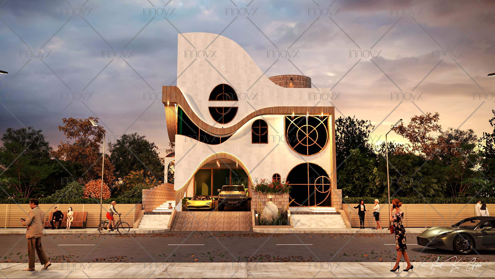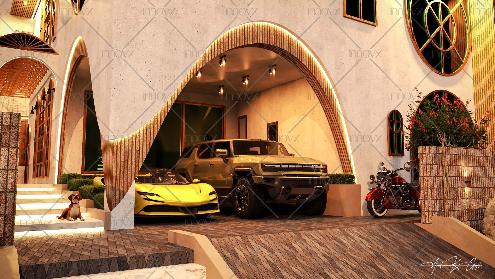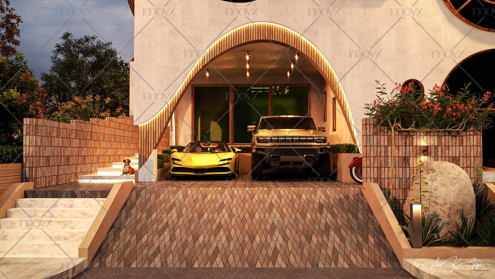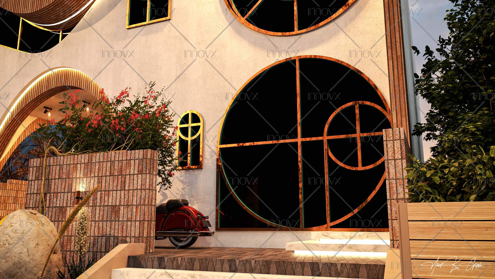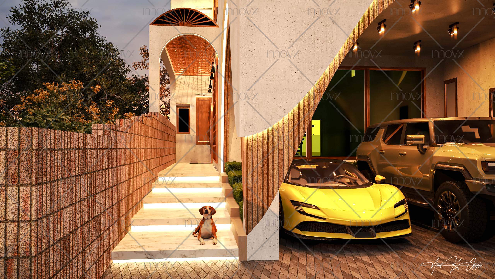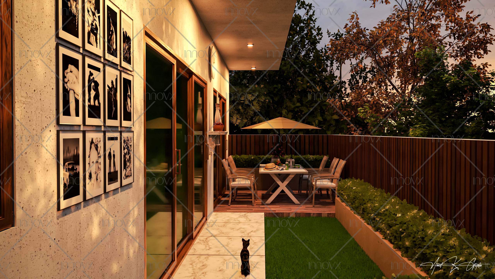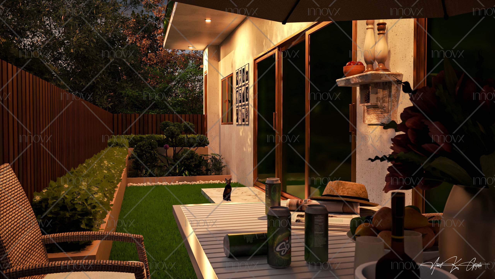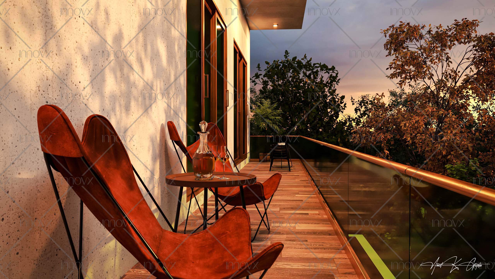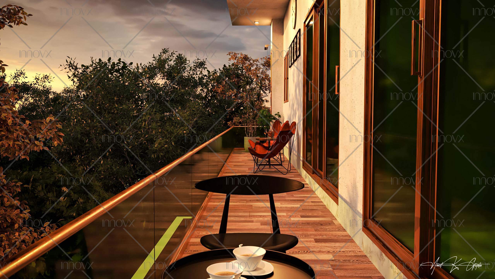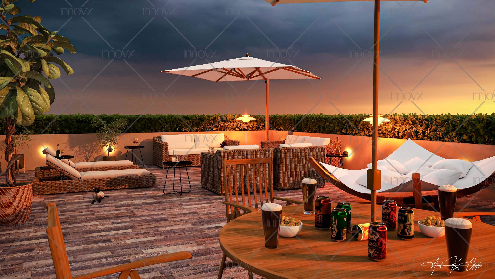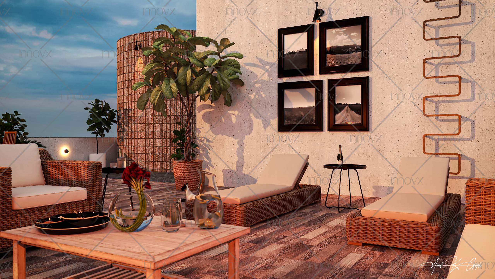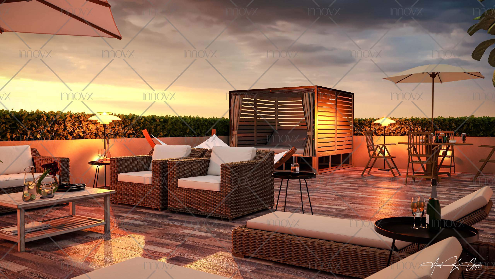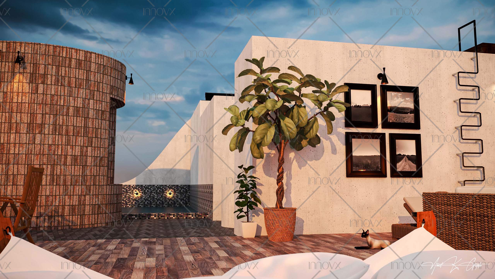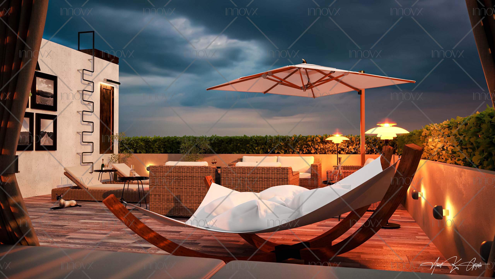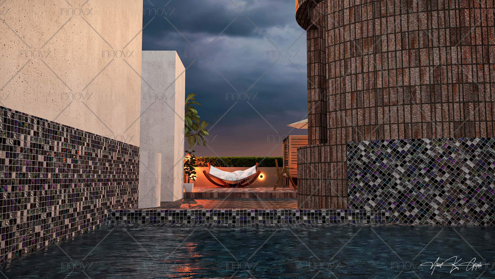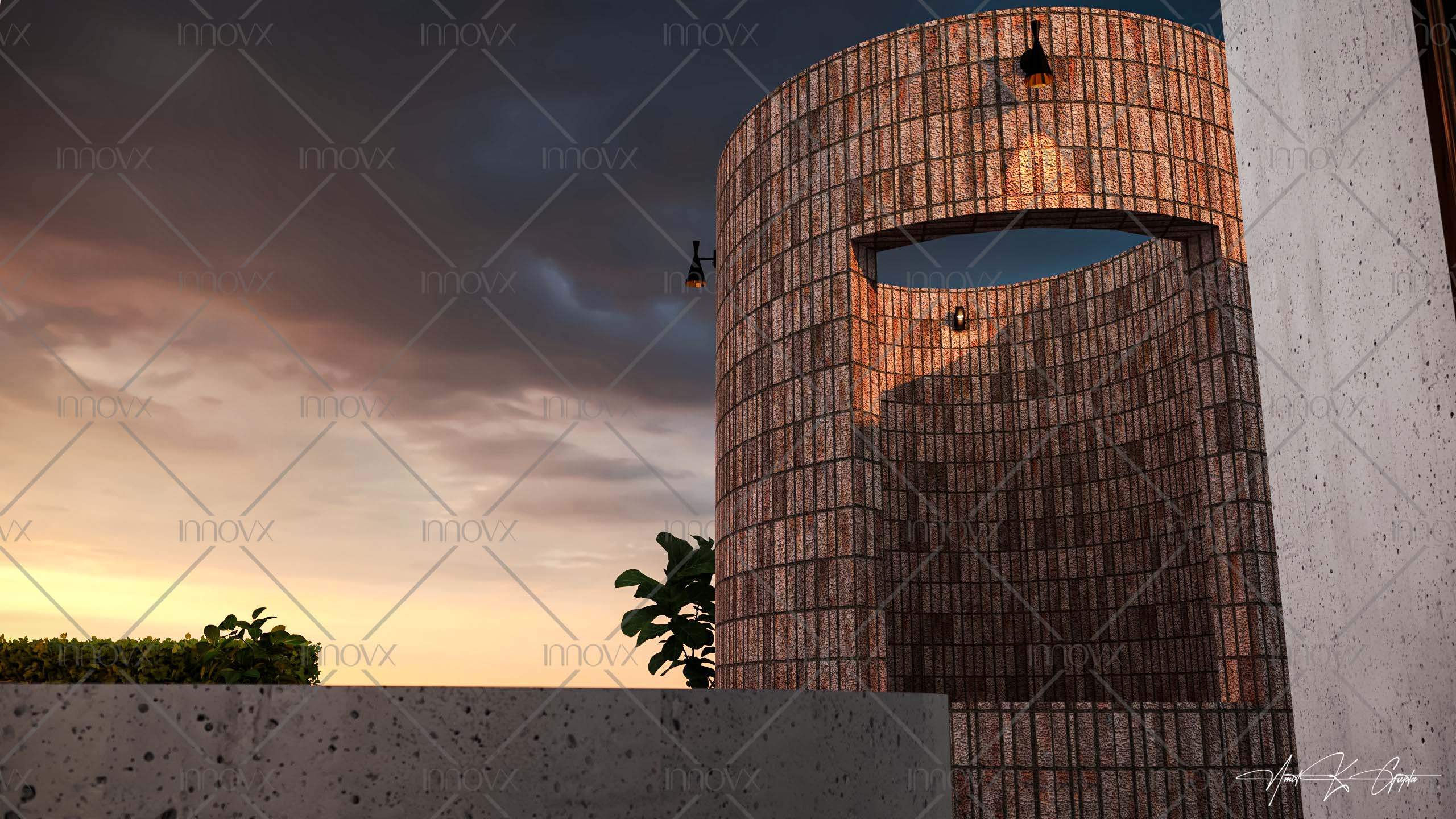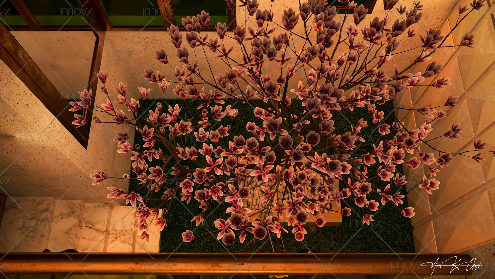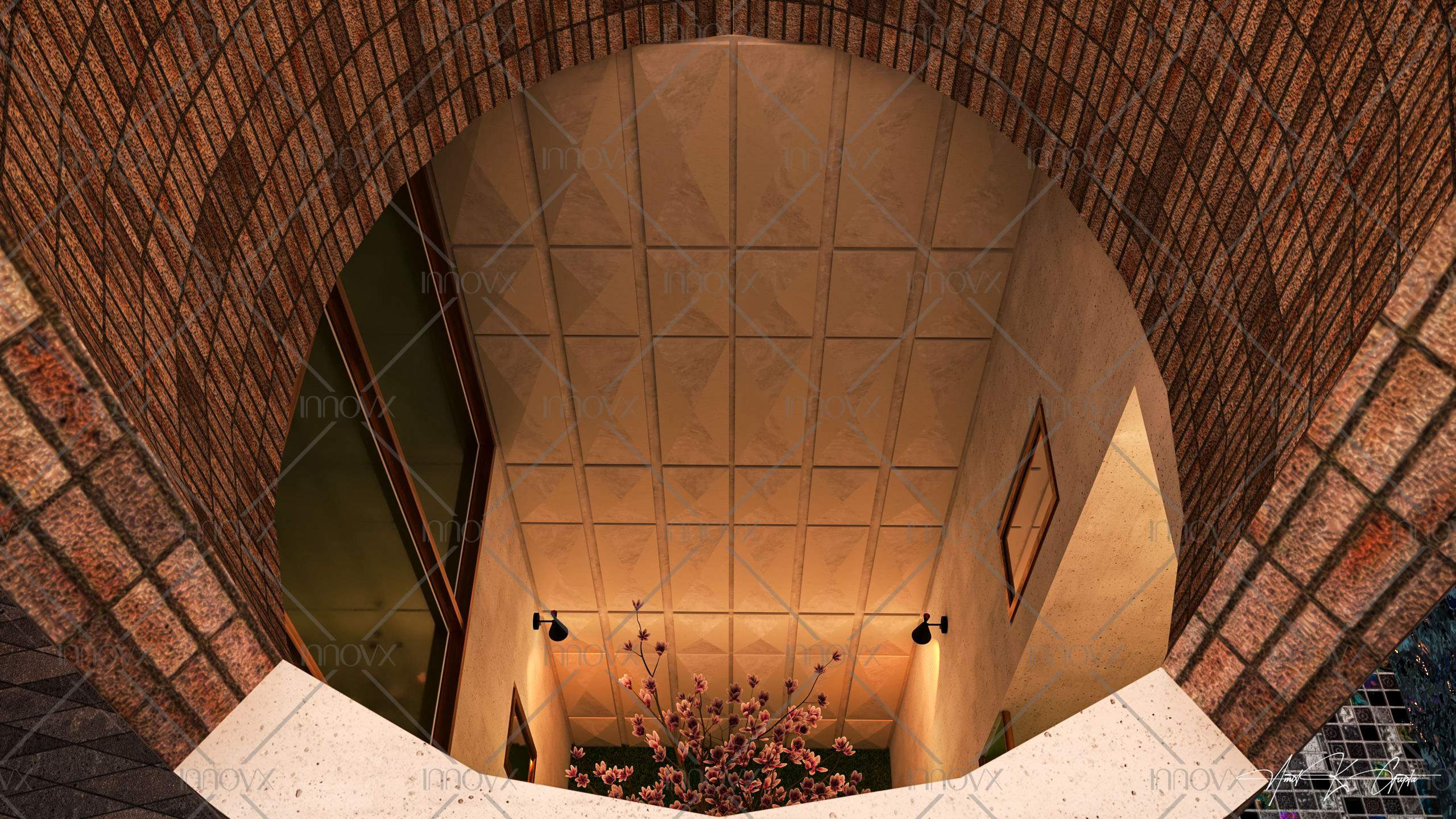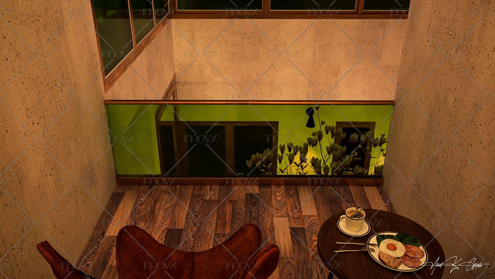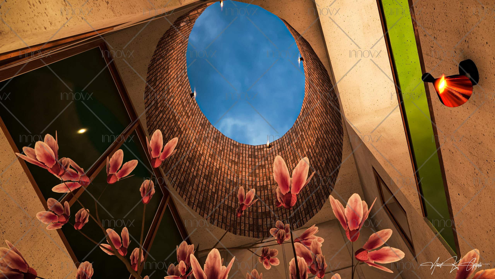Voluna
Project Intro
Voluna is a sculptural villa and workspace hybrid that harmonizes exposed natural materials with sustainable living. The design embraces raw textures—concrete, brick, and wood—celebrated in their true form to create an authentic spatial experience. Anchored by a central courtyard with a solitary tree and soft lawn, the spatial layout is guided by passive climatology, ensuring natural ventilation, filtered light, and a strong indoor-outdoor connection.
Strategically placed skylights, custom arched windows, and open-to-sky cutouts enhance environmental responsiveness. The project includes provisions for solar panels and solar water heating systems, reinforcing its commitment to low-impact living. Spread across multiple levels with two double-height volumes, Voluna integrates all lifestyle luxuries—a home theatre, rooftop lounge, gym, sauna, pool, and landscaped sit-outs—within a coherent architectural narrative grounded in sustainability and serenity.
365 m2
Area of site
₹ 63M
Estimated budget
2024
Year Started
Stage 3 & 4
Current RIBA Stage of Work
Project Details
Site Location | Confidential |
Property Type | Mixed-Use (Residence + Office) |
Site Area | 365 m2 |
Client | Confidential |
Scope of Work | RIBA Stage 0 - Stage 7 |
Time | 2024.02 – Present |
Status | Interior Concept Design and Planning Approvals |
Tools used | AutoCAD, SketchUp, 3ds Max, V-Ray, Adobe Photoshop |
Office | InnovX Architecture |
Team | 3 Consultants (Currently) |
Contribution | Architectural Design, Interior Design, Project Lead, Project Management, Planning Approval |
Scope
The project follows a comprehensive architectural and interior development process, covering RIBA Stages 0-7, ensuring a seamless transition from concept to construction and eventual completion.
Site Survey & Feasibility Study – Conducted an in-depth site analysis, evaluating constraints, opportunities, and environmental factors to inform the design approach.
Client Brief Development – Engaged in extensive discussions with the client to align the design with lifestyle needs, and spatial efficiency.
Concept Design & Planning Approvals (Ongoing) – Developed the initial architectural concept and are currently working on the interior design concept, while securing planning approvals and ensuring adherence to local building regulations.
Technical Design & Documentation (Pending) – Upon receiving planning approvals, detailed working drawings, structural layouts, and material specifications will be produced for execution.
Project Coordination & Management (Pending) – Following approvals, communication between consultants, contractors, and suppliers will be managed to maintain quality control and design fidelity.
Construction Supervision (Pending) – Will Provide on-site architectural oversight, ensuring material authenticity, workmanship precision, and execution as per the design vision.
Post-Completion Review (Pending) – Upon construction completion, a final quality check will be conducted to address refinements for a seamless handover.
Concept Development
Initial Idea
The design process began with a focus on spatial organization, zoning, and volumetric clarity. A goal was established to create an iconic residential structure rooted in its context. Key priorities included integrating an office, defining public-private transitions, and introducing double-height volumes to enhance spatial experience.
Planning was guided by Sustainability and climatic responsiveness, forming a functional framework that balanced lifestyle needs with a sense of retreat.
Spatial & Volumetric Planning
The spatial organization ensures optimal functionality, seamless movement, and environmental responsiveness while adhering to the client’s needs.
Building Envelope Modulation
A series of façade studies were conducted to explore the most effective expression of the building’s iconic identity within its urban context. Each iteration balanced design ambition, budget constraints, and constructability, ultimately leading to a bold yet refined architectural language.
Design Iterations & Modulations
Final Design Outcome (Contextual Iconism)
The final façade synthesizes structural clarity, material honesty, and fluid gestures into a cohesive identity. Drawing from previous studies and refined through contextual insight, the design achieves a bold yet balanced presence, offering symbolic resonance while honoring the mixed-use villa typology.
Conceptual Plans
Result
Summary
Voluna is a sculptural villa-office hybrid that reimagines contemporary residential architecture through a blend of material honesty, spatial clarity, and sustainable design. Merging exposed concrete, Corten steel, and arched vintage openings with landscaped cutouts and a central courtyard, the project fosters a seamless connection between nature and built form.
The planning revolves around a green courtyard that enhances microclimate, daylight, and ventilation, while clearly delineating private and professional spaces. Key features include double-height volumes, skylights, and leisure zones such as a rooftop pool, cabana, gym, and home-theatre.
Through iterative facade modulations, the final expression balances minimal massing with iconic identity, using curves and textures to soften the structure and anchor it within its urban context. Voluna reflects a vision that is timeless, efficient, and expressive.
Front Interface | Distinction & Functionality
A clearly defined dual access system ensures privacy and independence, offering separate entrances for the villa and office. The frontage accommodates two car parking bays and one motorbike slot, all accentuated with sensor-integrated footlights along the steps and automated lighting for ease and security.
Rear Interface | Seamless Indoor-Outdoor Transition
The rear zone provides a tranquil outdoor dining area with garden, ideal for informal gatherings or personal leisure. While the first-floor balcony extends the indoor experience outward, encouraging natural ventilation and landscape interaction.
Terrace | Elevated Leisure & Wellness
Designed as an exclusive luxury deck, the terrace houses an open-air lounge and a pool—offering a holistic wellness retreat above the home. These spaces are arranged to optimize panoramic views, cross-ventilation, and solar exposure, reinforcing the villa’s commitment to sustainable luxury.
Courtyard
At the heart of the planning lies an courtyard, featuring lawn and a central tree, this zone becomes a sanctuary of peace—blurring boundaries between built and natural while enhancing the home’s biophilic sensibility.
