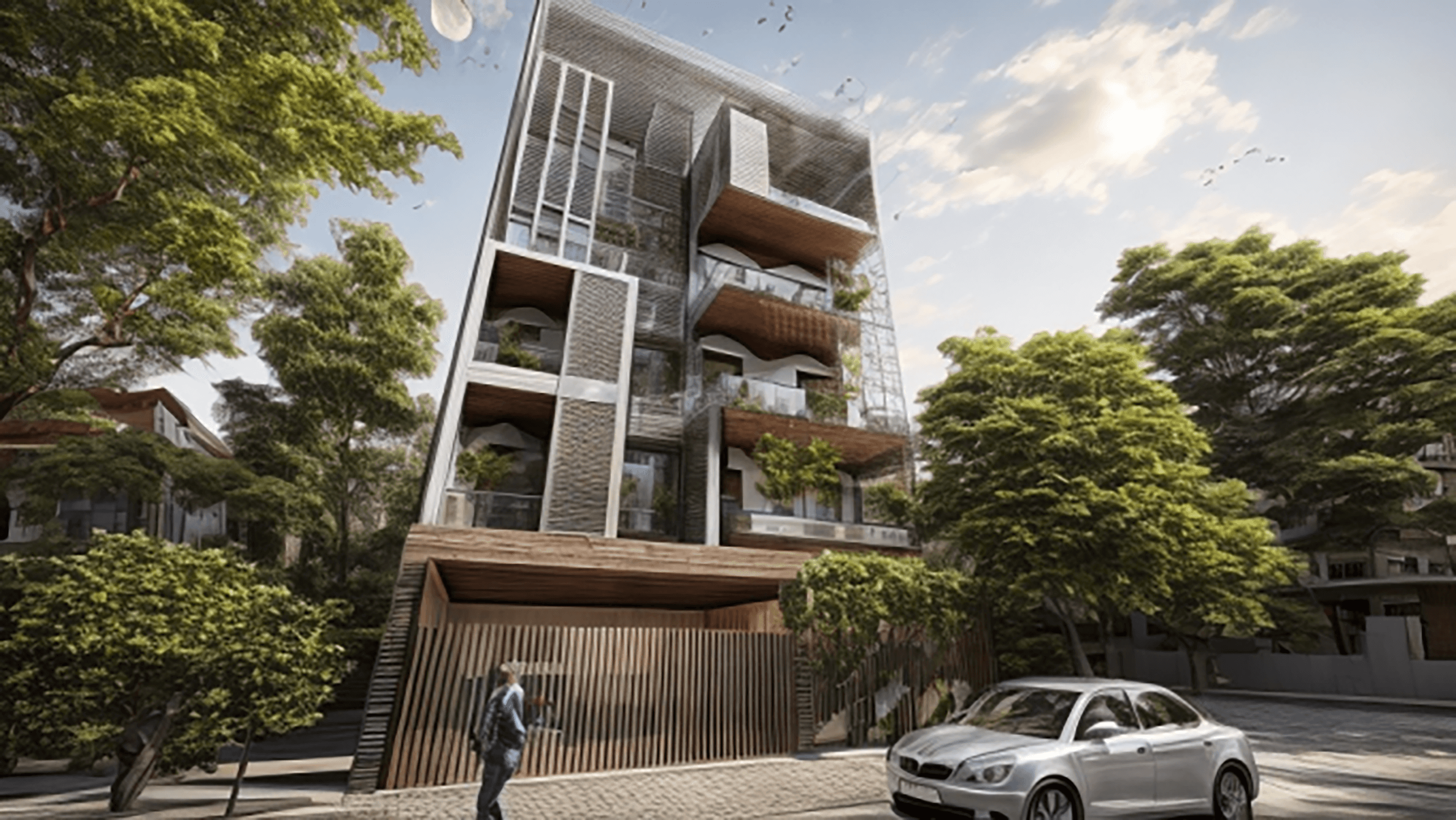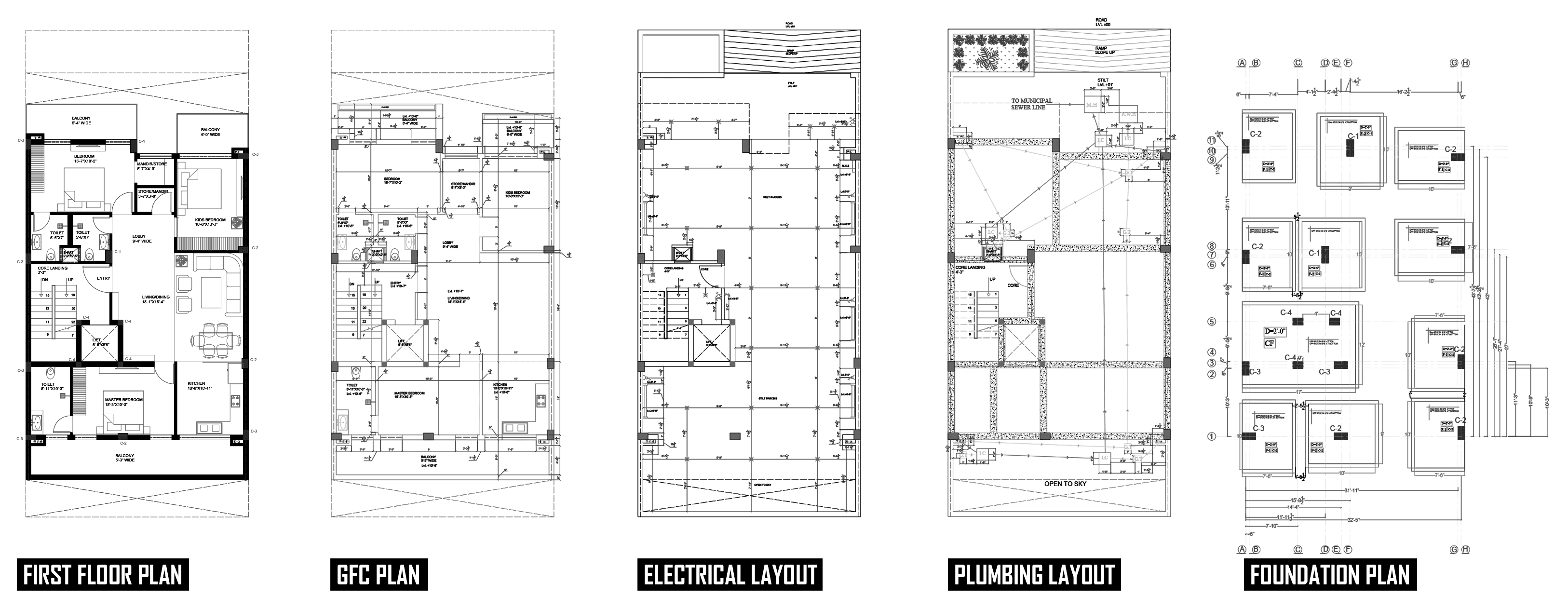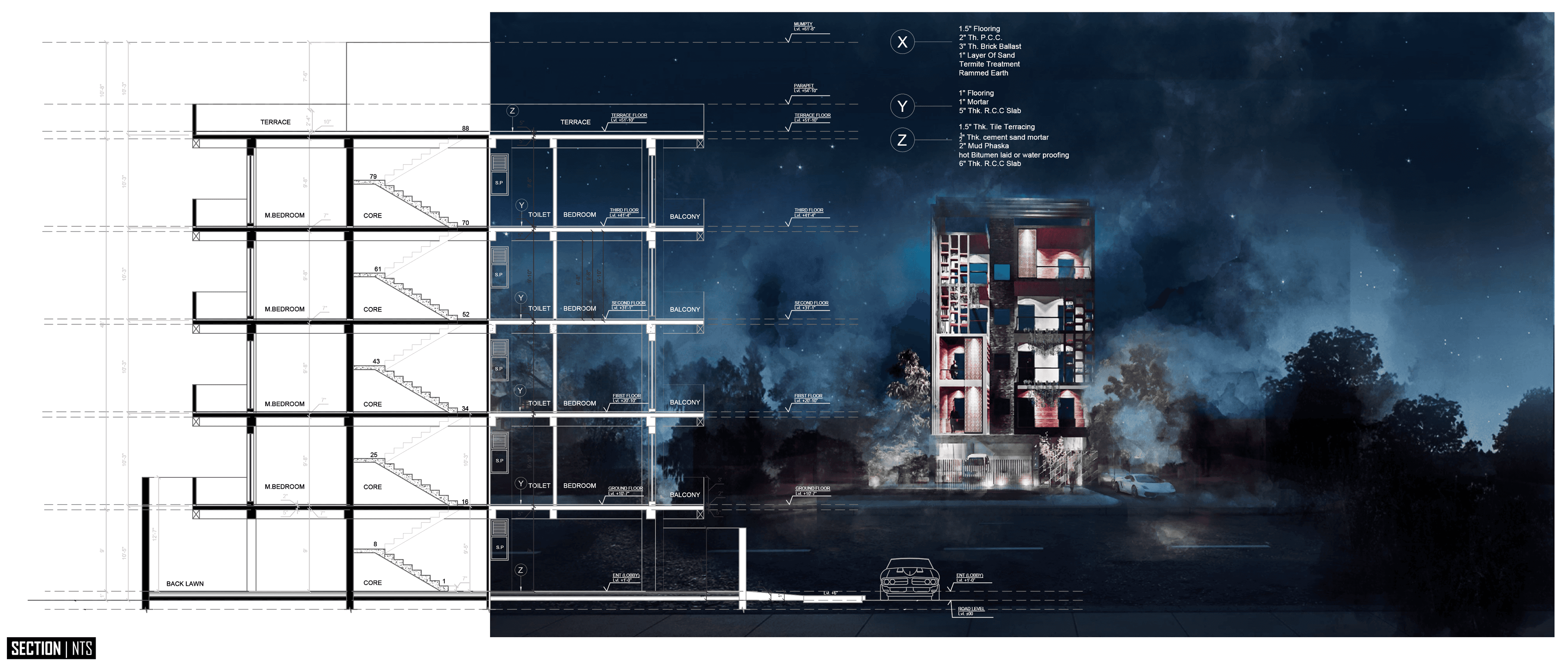Trimurti Apartments
Project Details
Catering to the vision of a real estate investor, Trimurti Apartments is conceived as a four-story residential building with identical layouts accessible through a shared lift lobby, all strategically situated on a compact 208 sqm plot. Elevating functionality, the design incorporates an open cut-out extending across the front and back of the property. This deliberate architectural choice not only maximizes natural light penetration but also features a thoughtfully staggered balcony arrangement, adding both aesthetic appeal and functional outdoor spaces. Trimurti Apartments stands as a testament to the synergy between practicality and design, creating a harmonious living space within a limited footprint.
Site Location | Ansal Herman City, Sector 31, Kurukshetra, Haryana, 136 118, India |
Property Type | Residential Apartments |
Client | Mrs. Samiksha Patel |
Time | 2023.10 – Present |
Status | Design Phase |
Tools used | AutoCAD, Revit, Lumion, Adobe Photoshop, Midjourney |
Office | InnovX Architecture in collab with Design Dart Studio |
Team | Ar. Piyush Babbar |
Contribution | Design, Drafting, Detailing, Rendering and Project Management |



