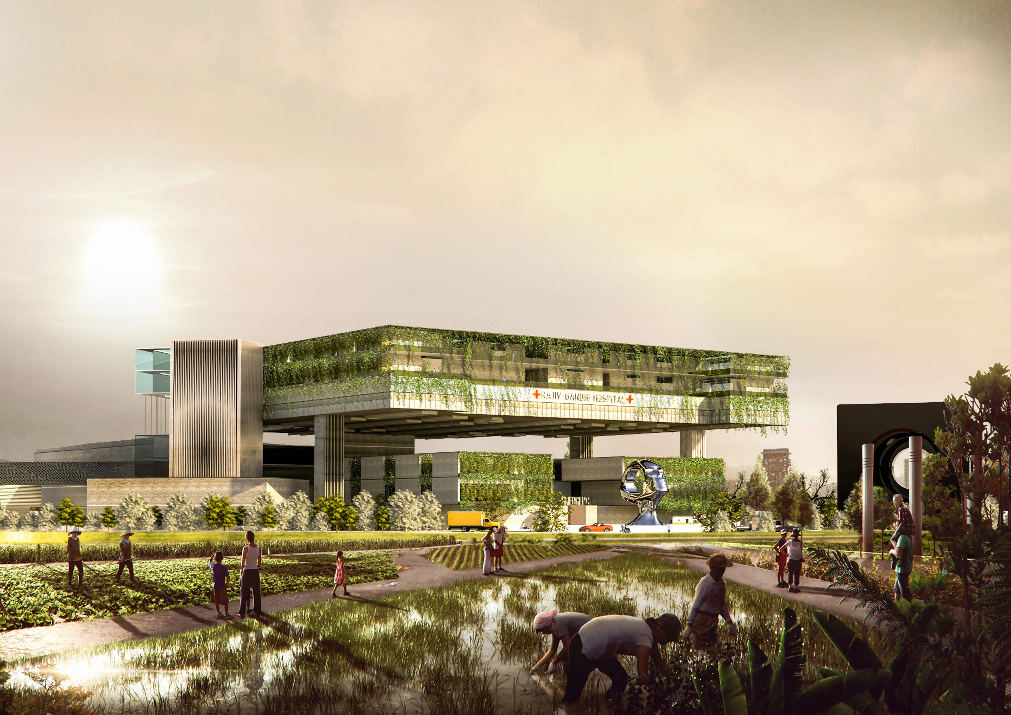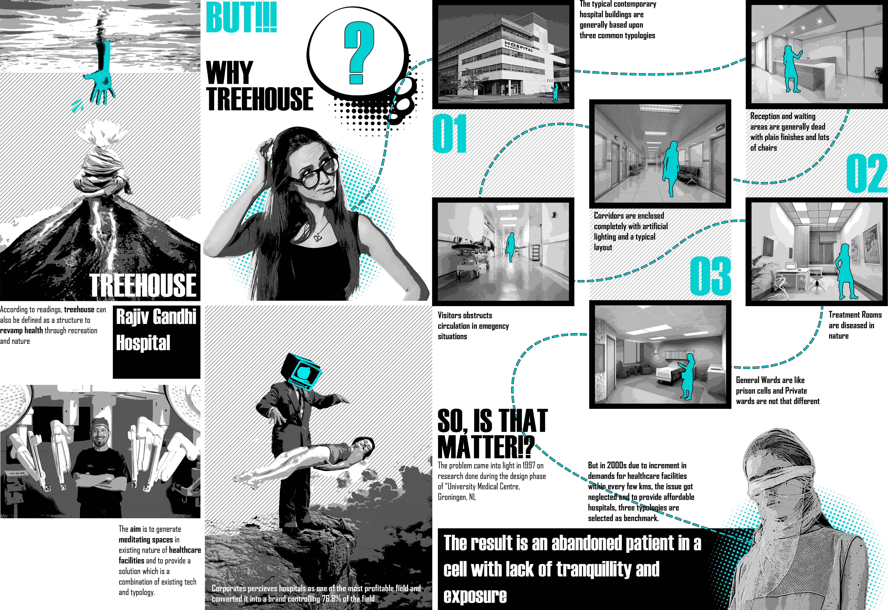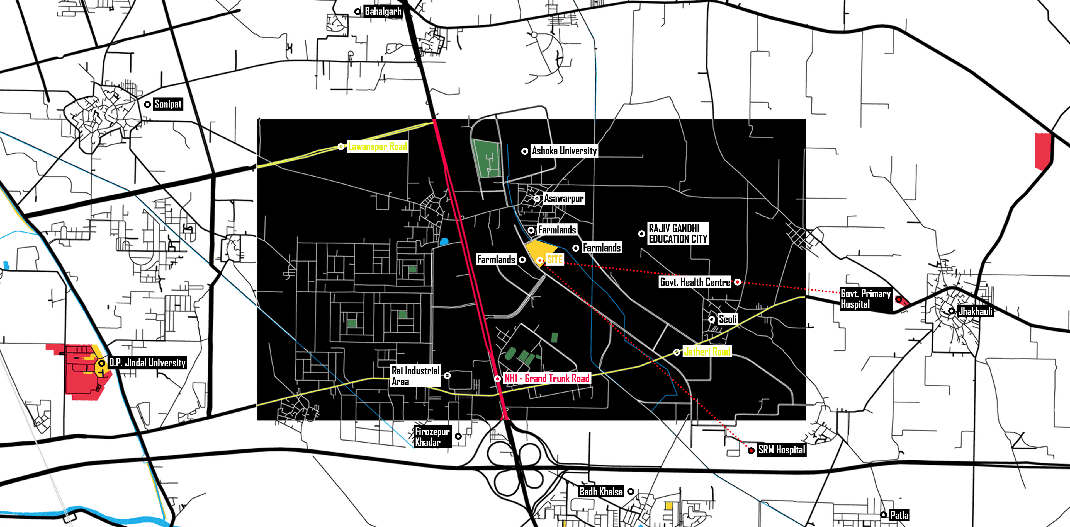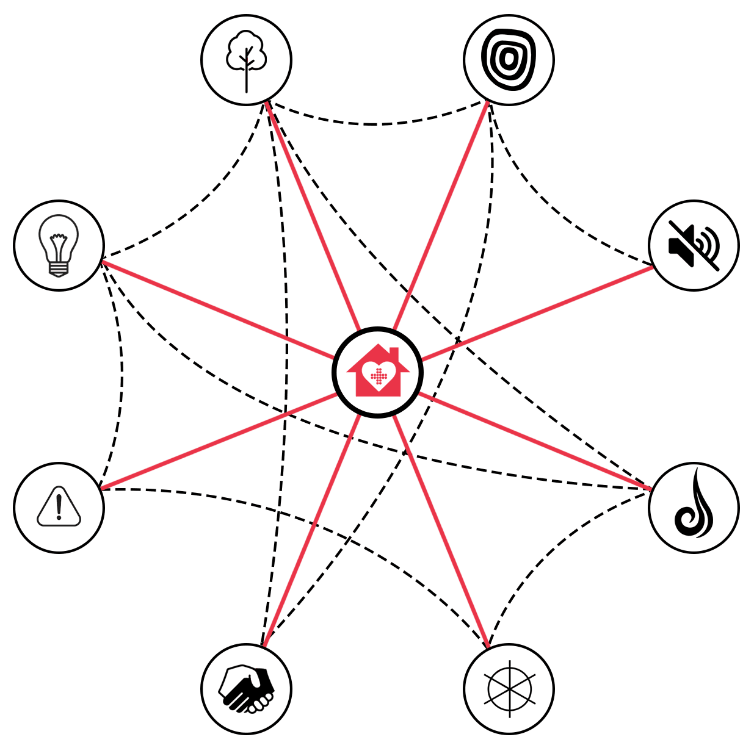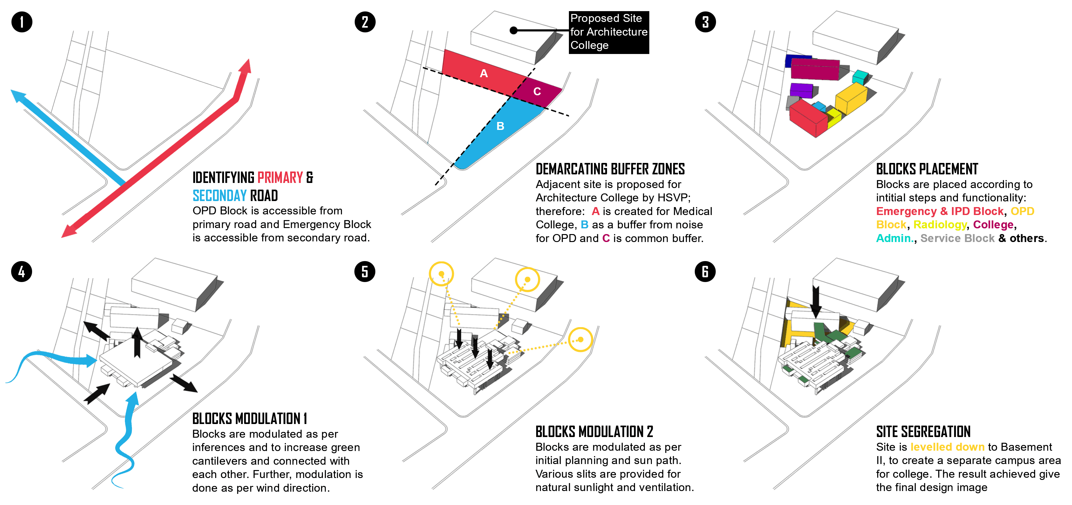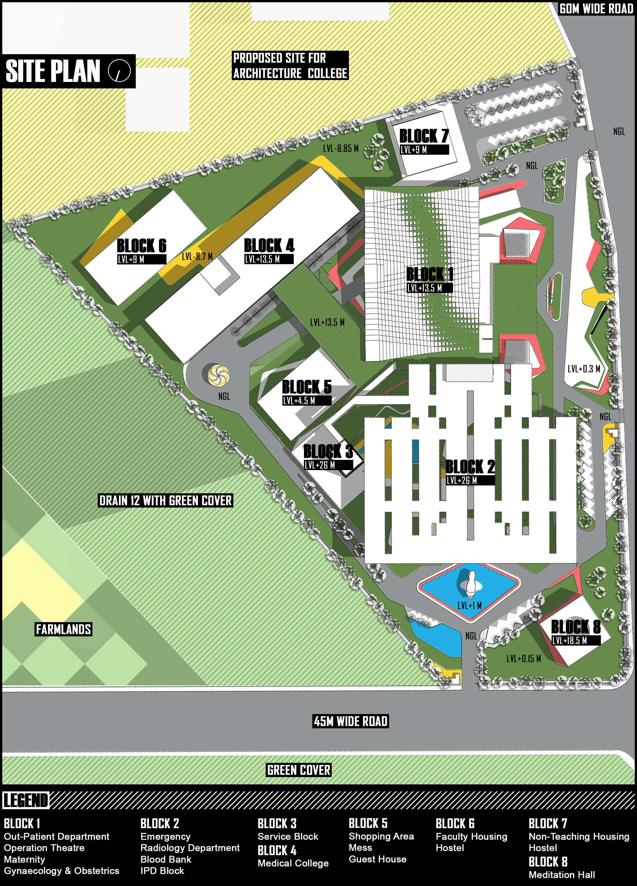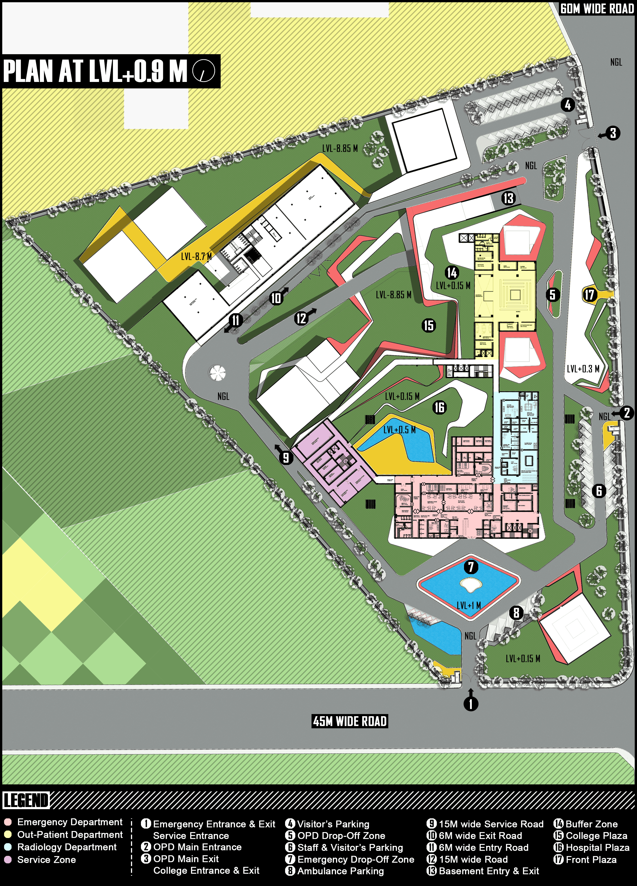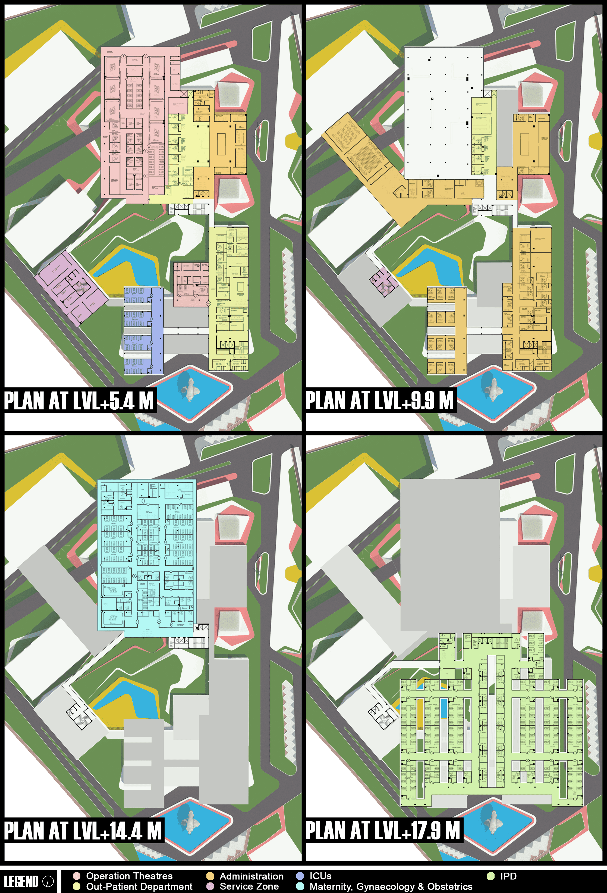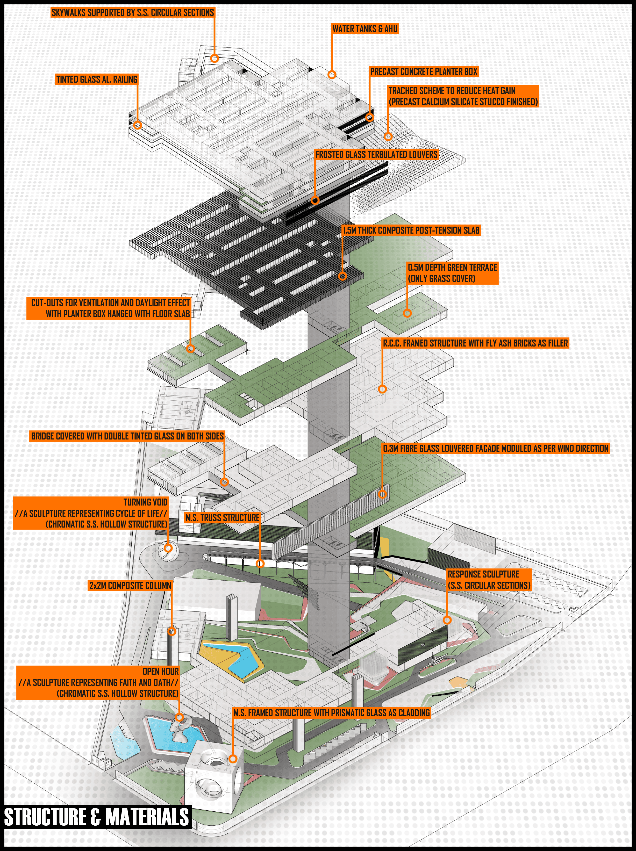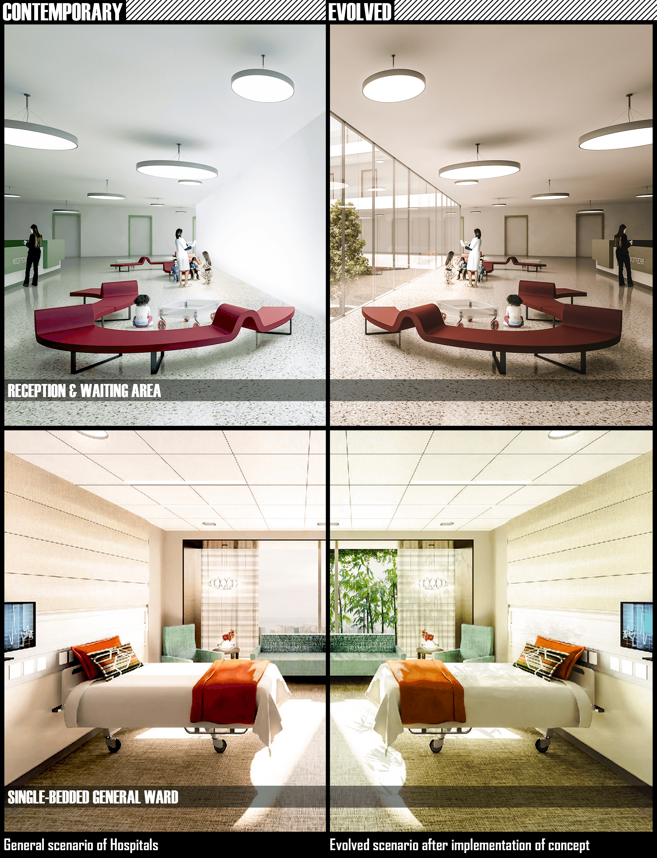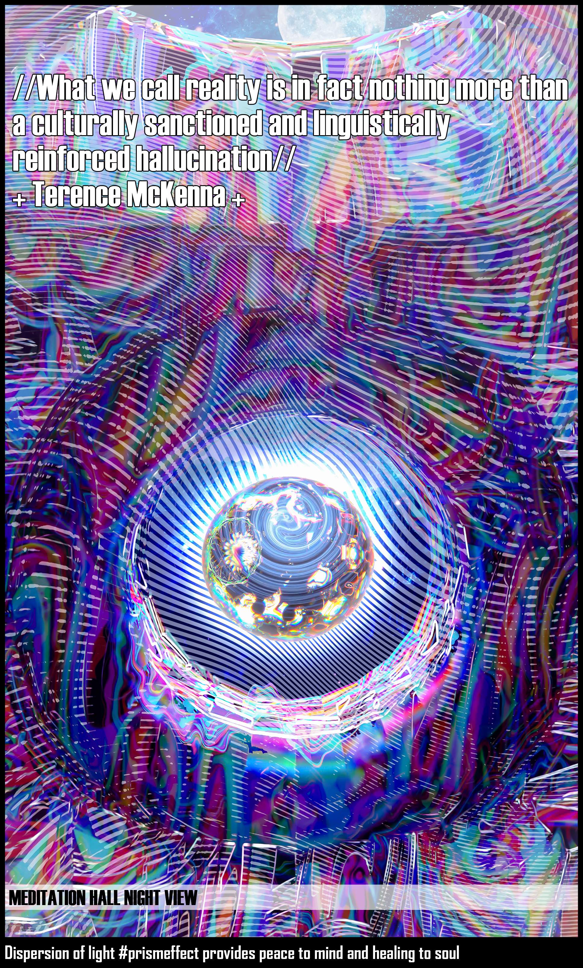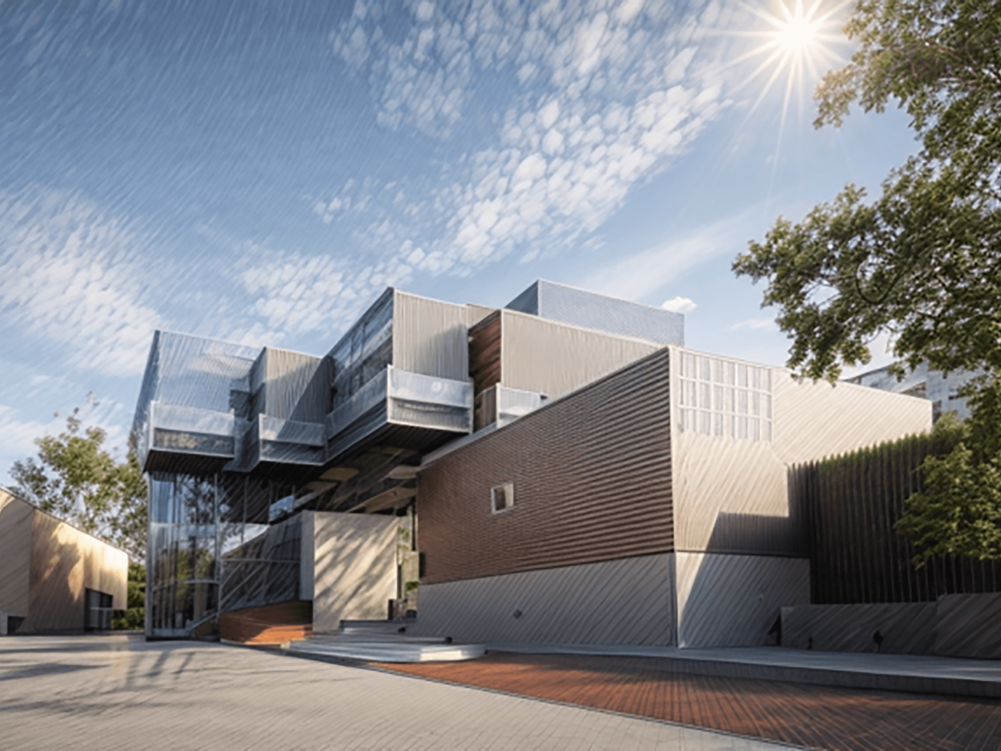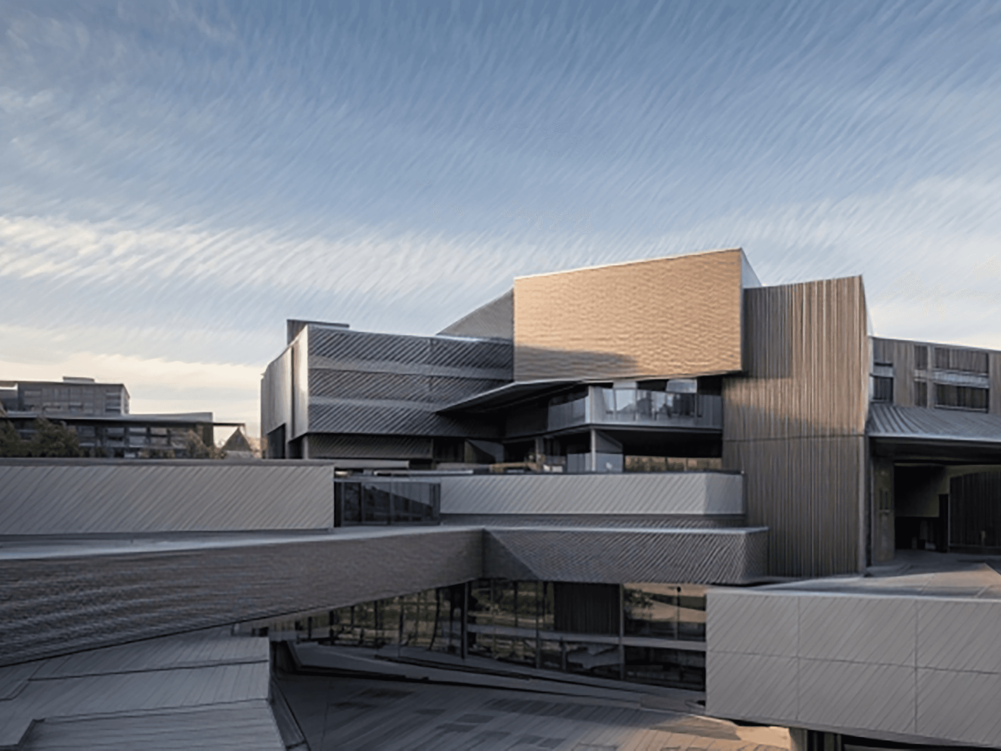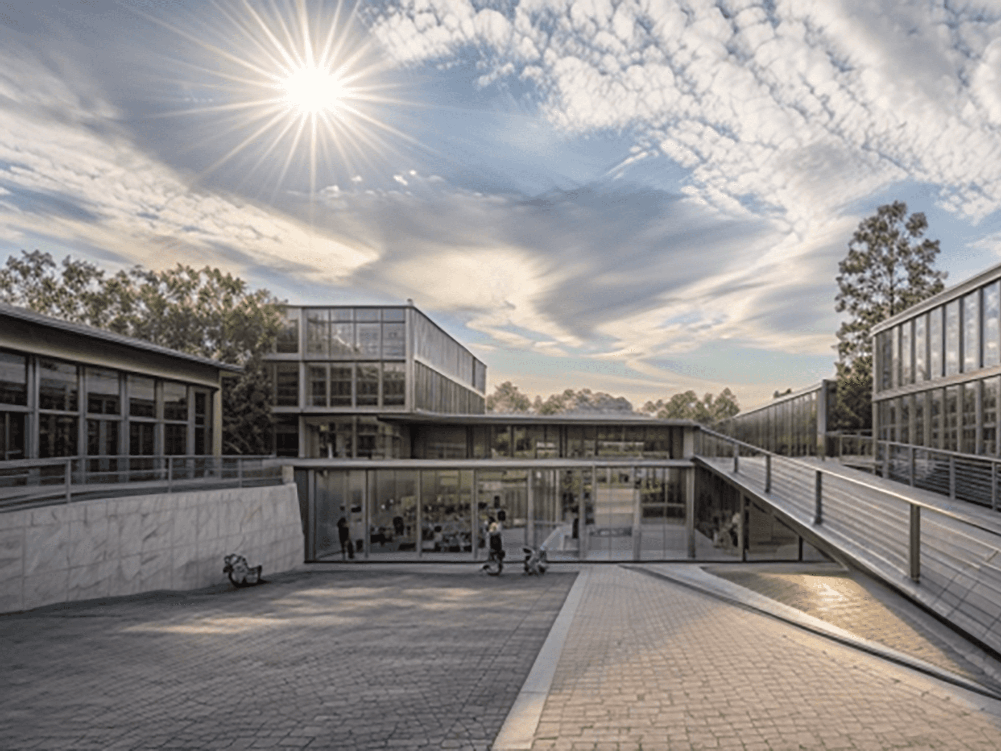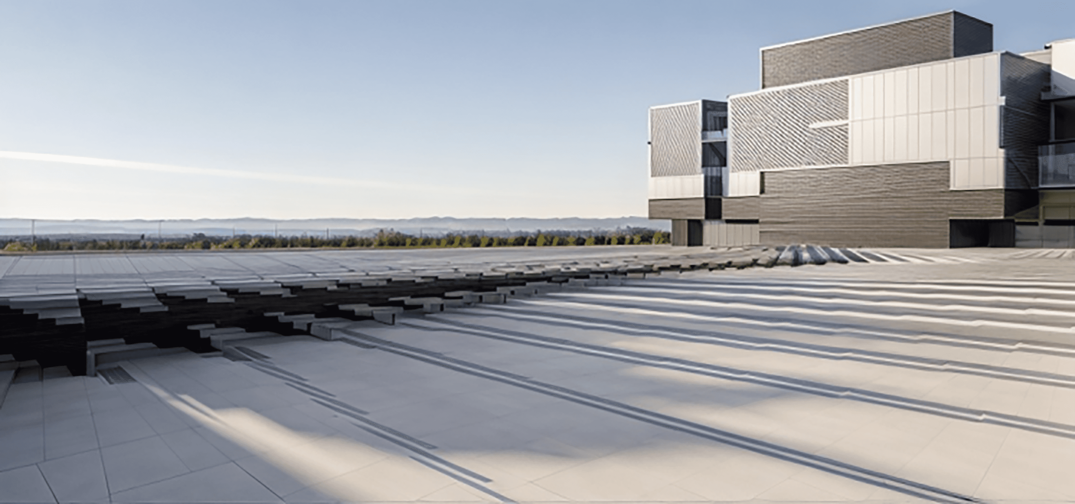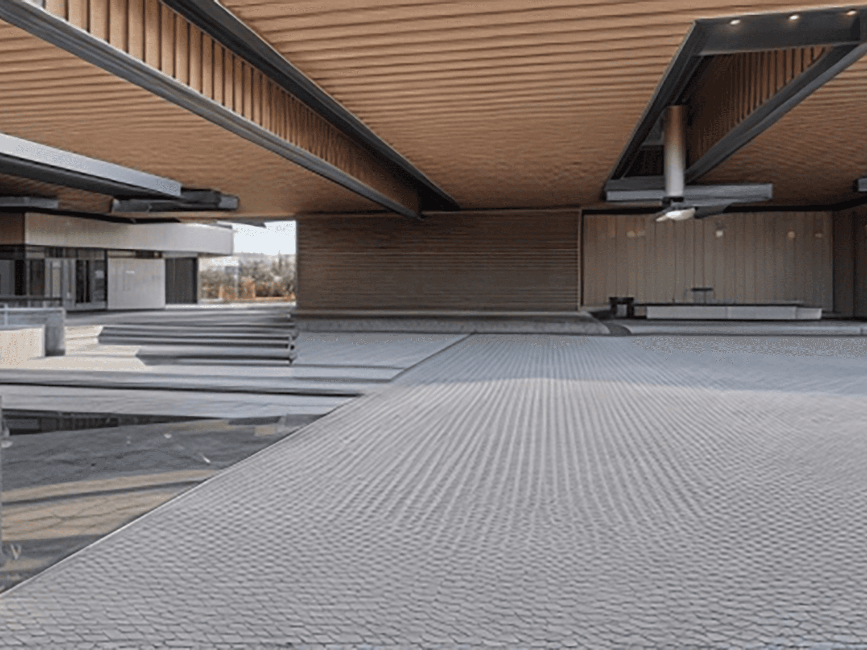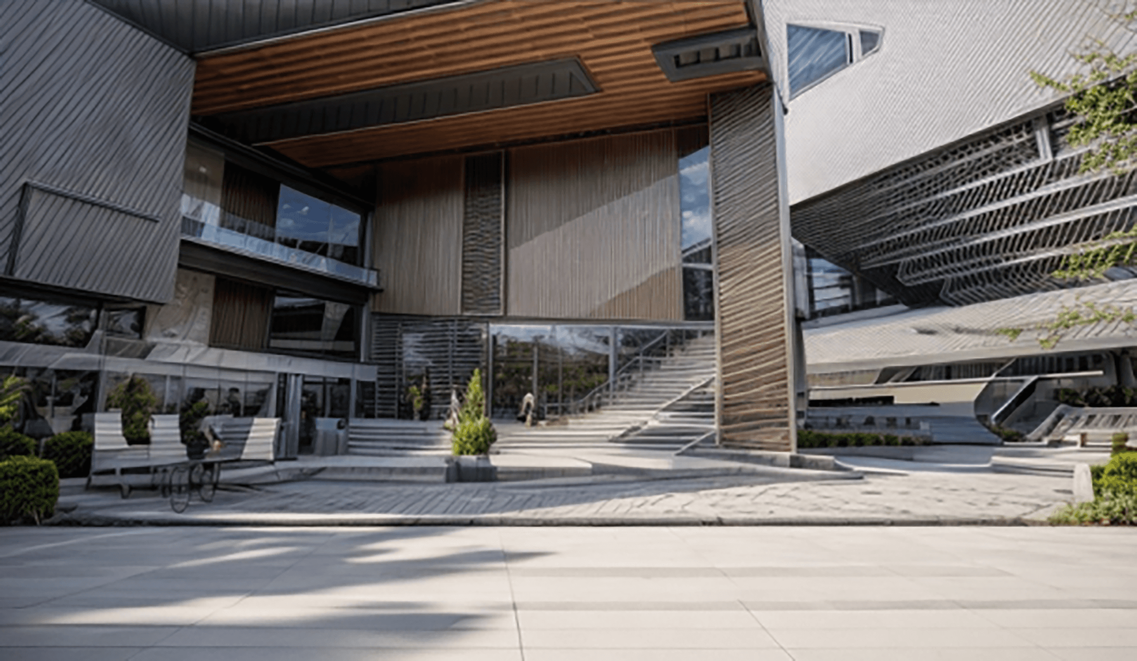Treehouse
Project Intro
Rajiv Gandhi Education City is a vibrant hub encompassing numerous universities and colleges across disciplines such as Engineering, Arts, Architecture, and Fashion Technology. Beyond addressing academic needs, the area also requires a hospital that serves both the educational sector and the adjacent ‘Rai’ industrial district, meeting the broader healthcare demands of the community.
In the current healthcare landscape, hospitals are often sterile, enclosed structures focused solely on scientific functions and driven by corporate profit motives—lacking the essential element of a healing living space. In contrast, Treehouse emerges as a sanctuary, a therapeutic space that transcends conventional medical facilities by fostering tranquility and healing for both mind and soul. The deliberate integration of nature into the design becomes a collaborative force in the internal recovery of patients.
This proposal introduces an experimental shift in traditional healthcare typology, reimagining the hospital’s spatial perception to mirror the serenity found in retreat centres. In doing so, Treehouse at Rajiv Gandhi Hospital redefines patient care—prioritizing a holistic, rejuvenating environment over the profit-driven, conventional medical model.
10 A
Area of site
Conf.
Estimated budget
2018
Year
Proposed
Status of the project
Project Details
Site Location | Plot No. 15/a, Rajiv Gandhi Education City, Sonipat, Haryana, India |
Project Type | Institutional |
Site Area | 10 Acres |
Land Allocation | TDPI, Haryana, India |
Client | Department of Medical Education & Research |
Funding Agency | Department of Medical Education & Research |
Time | 2018.01 – 2018.04 |
Status | Proposal Submitted |
Tools used | AutoCAD, Revit, SketchUp, V-Ray, Adobe Photoshop, Midjourney |
Supervisor | Ar. Vipin Gupta and Ar. Rathindra Bhattacharya |
Site Analysis
Rajiv Gandhi Education City stands out as a rapidly expanding educational hub in Northern India, attracting numerous universities looking for a Delhi-based location amidst ongoing land allocation challenges. In response to the region's growing needs, the Department of Medical Education & Research proposed the establishment of a hospital in 2017, aimed at addressing the healthcare requirements of the surrounding villages.
The region currently relies on only two hospitals and one health center to serve seven villages and an entire industrial area. Residents traditionally sought healthcare in Sonipat and Murthal, the major nearby districts, underscoring the urgent need for an accessible local healthcare facility.
The site itself is enveloped by sprawling farmlands and boasts access points with 60-meter and 45-meter right-of-ways. Additionally, its proximity to a drainage system, adorned with green cover, enhances its environmental context.
Wind patterns predominantly follow a NW-SE direction throughout most of the year, with a slight shift towards NE-SW during extreme winter conditions. This comprehensive site analysis provides a foundation for understanding the unique challenges and opportunities for the proposed hospital in this dynamic and evolving educational landscape.
Concept Development
The overarching concept revolves around the creation of a sustainable hospital with a profound emphasis on the psychological principles associated with retreat centers. The primary objective is to foster internal healing, offering solace to both the mind and soul. The envisioned hospital is conceived as a sanctuary, a transformative space where each patient aspires to instigate positive life changes.
Upon scrutinizing existing buildings through case studies, it became evident that they fell short in meeting the stringent demands for comprehensive healthcare. Thus, the challenge at hand was to innovate and evolve a contemporary hospital that seamlessly integrates a healing environment into its functional aspects, balancing the intricate interplay between therapeutic spaces and technical necessities. This concept development seeks to redefine the conventional healthcare paradigm, placing patient well-being and internal healing at the forefront of its design philosophy.

