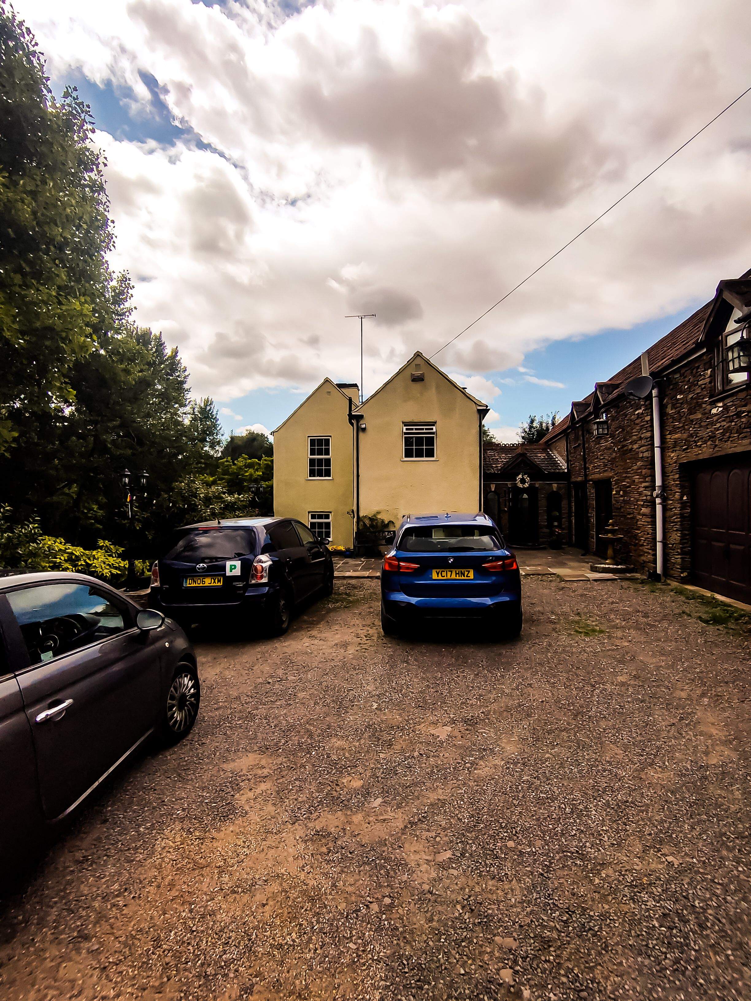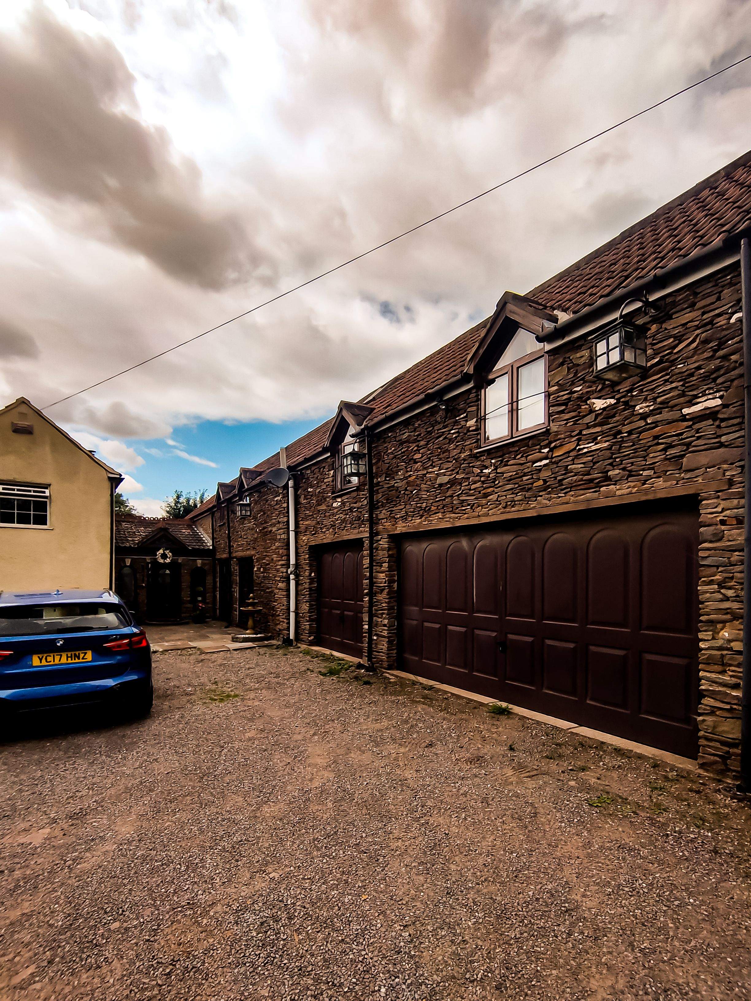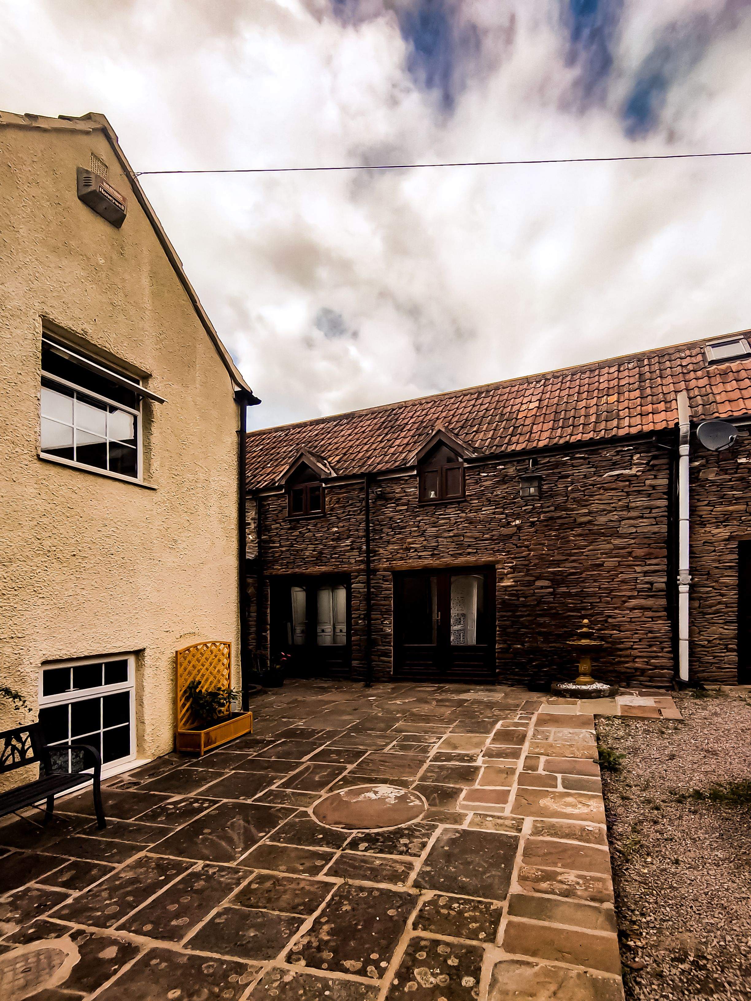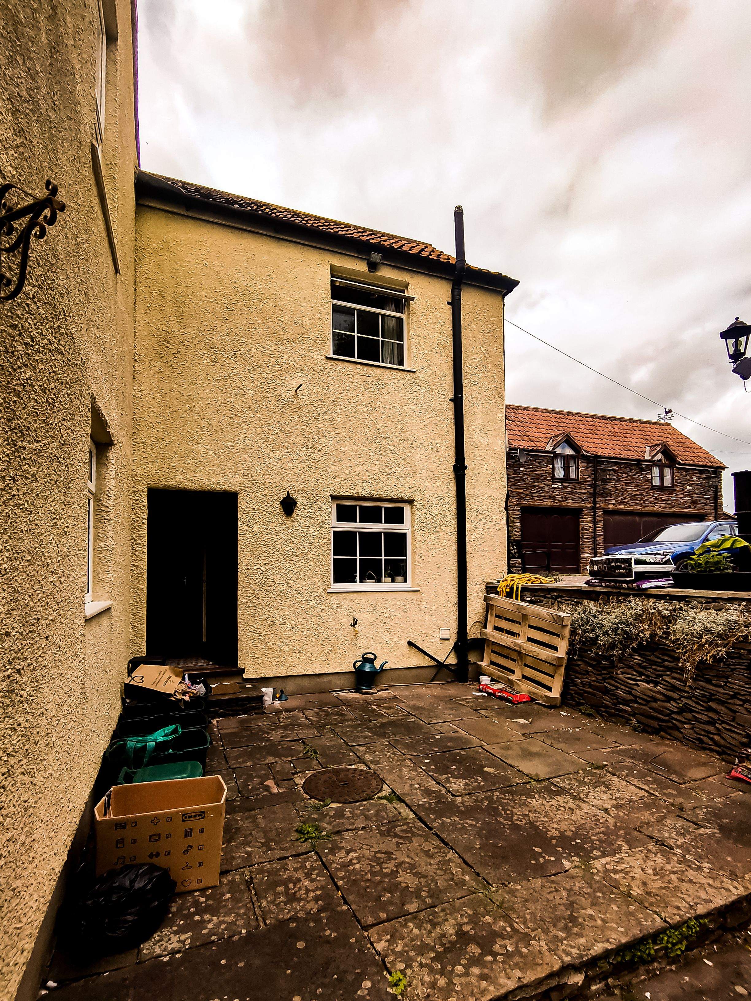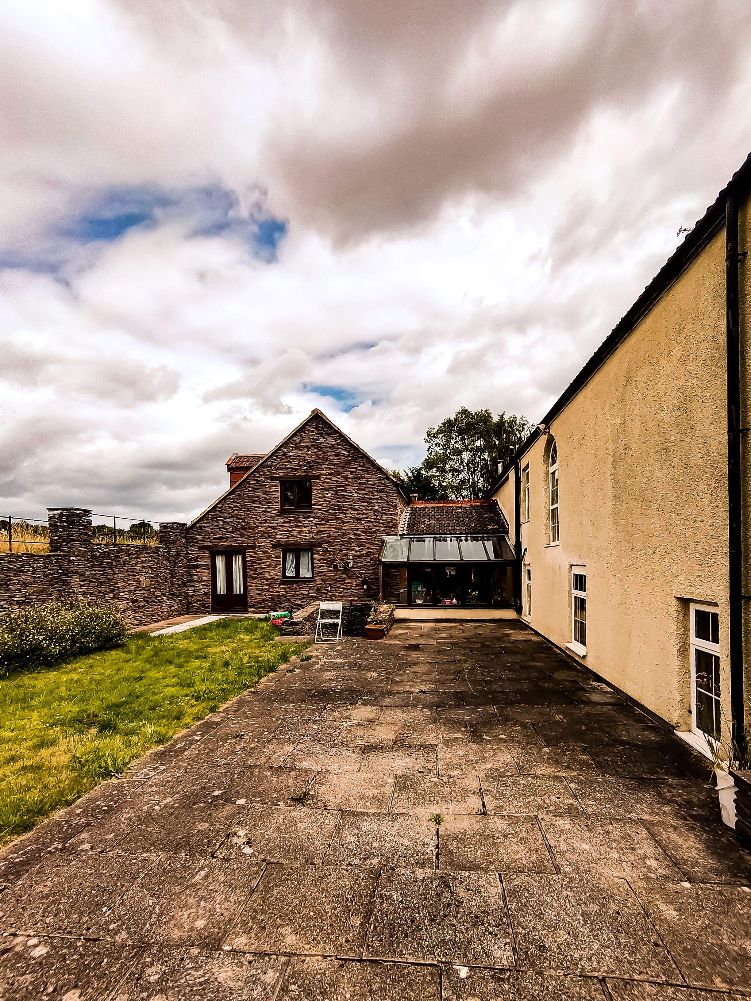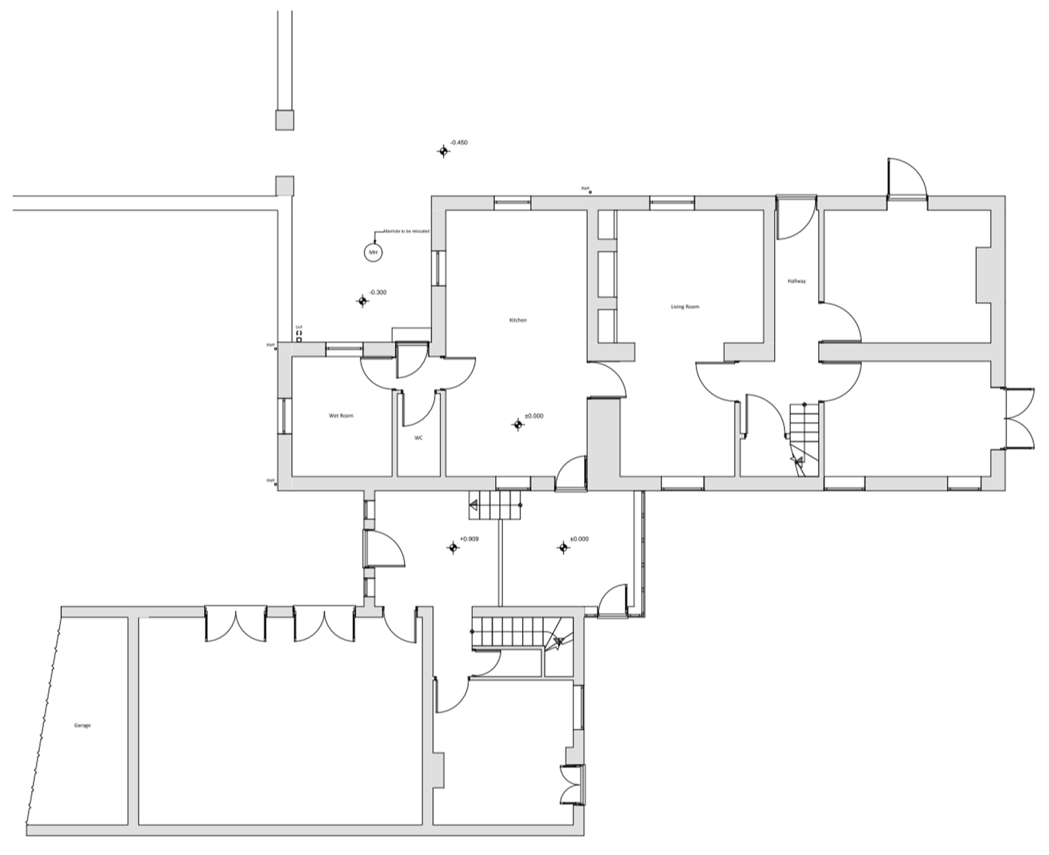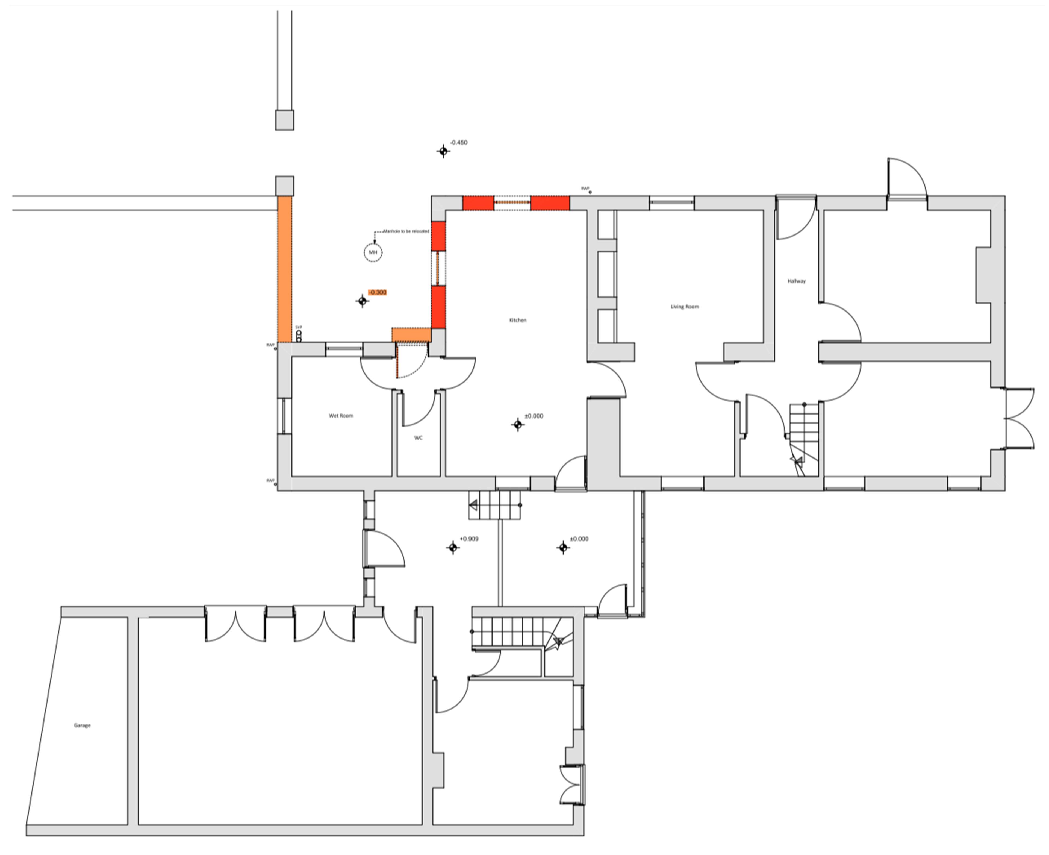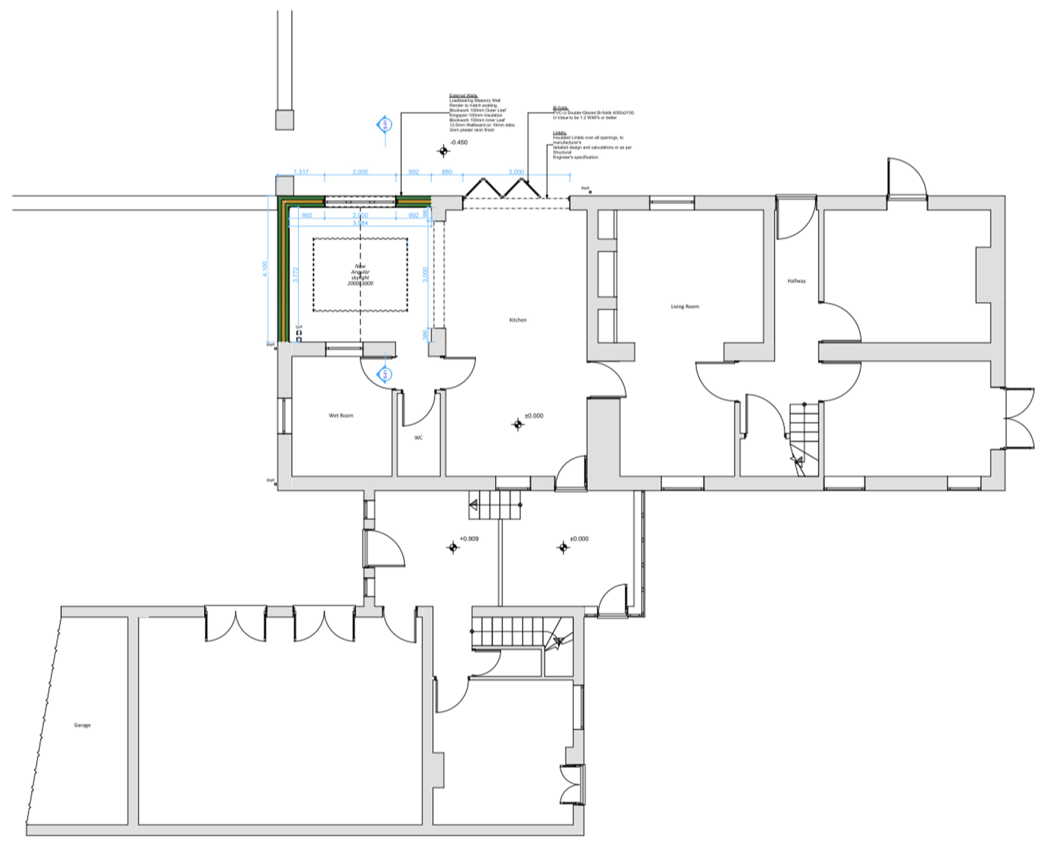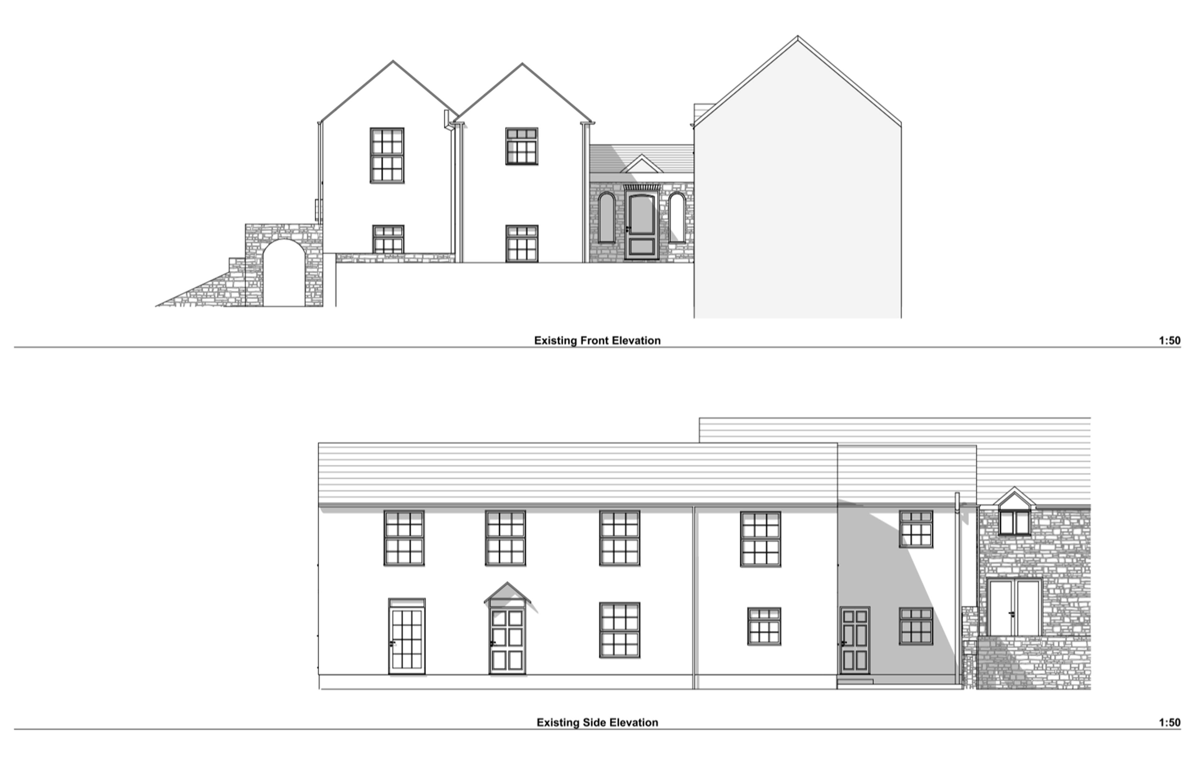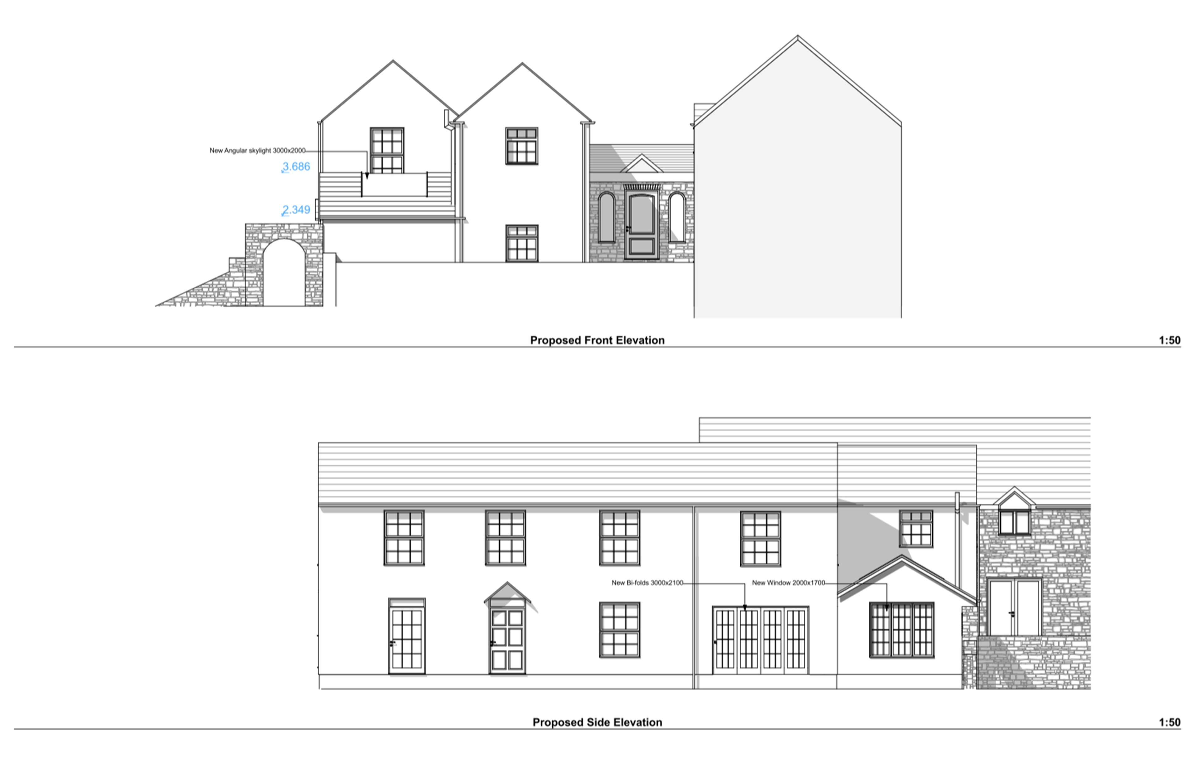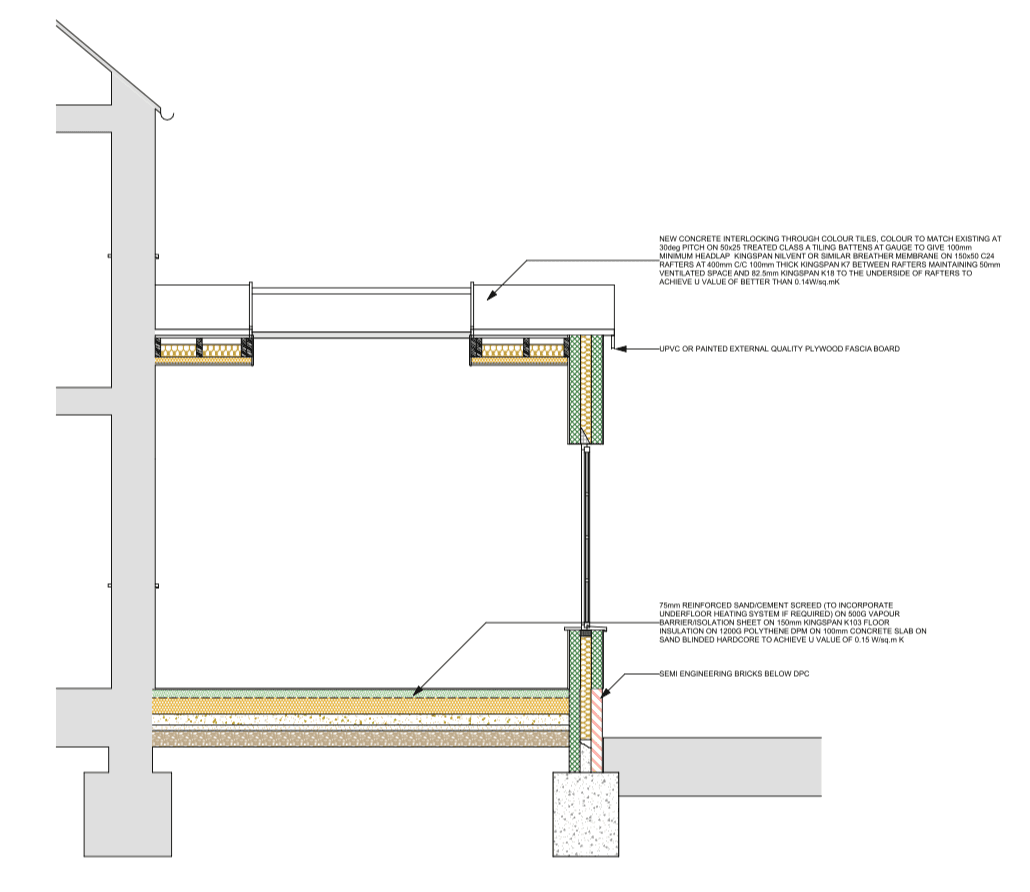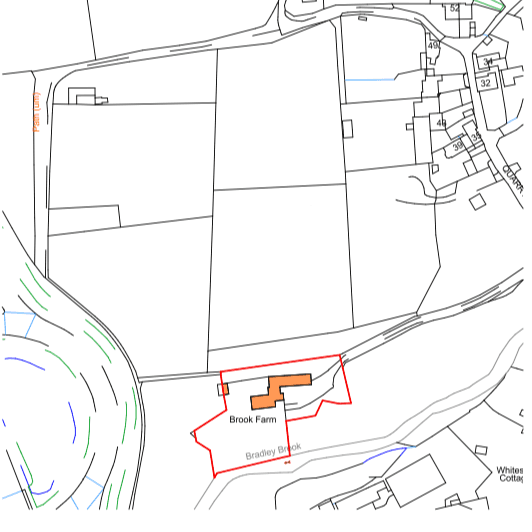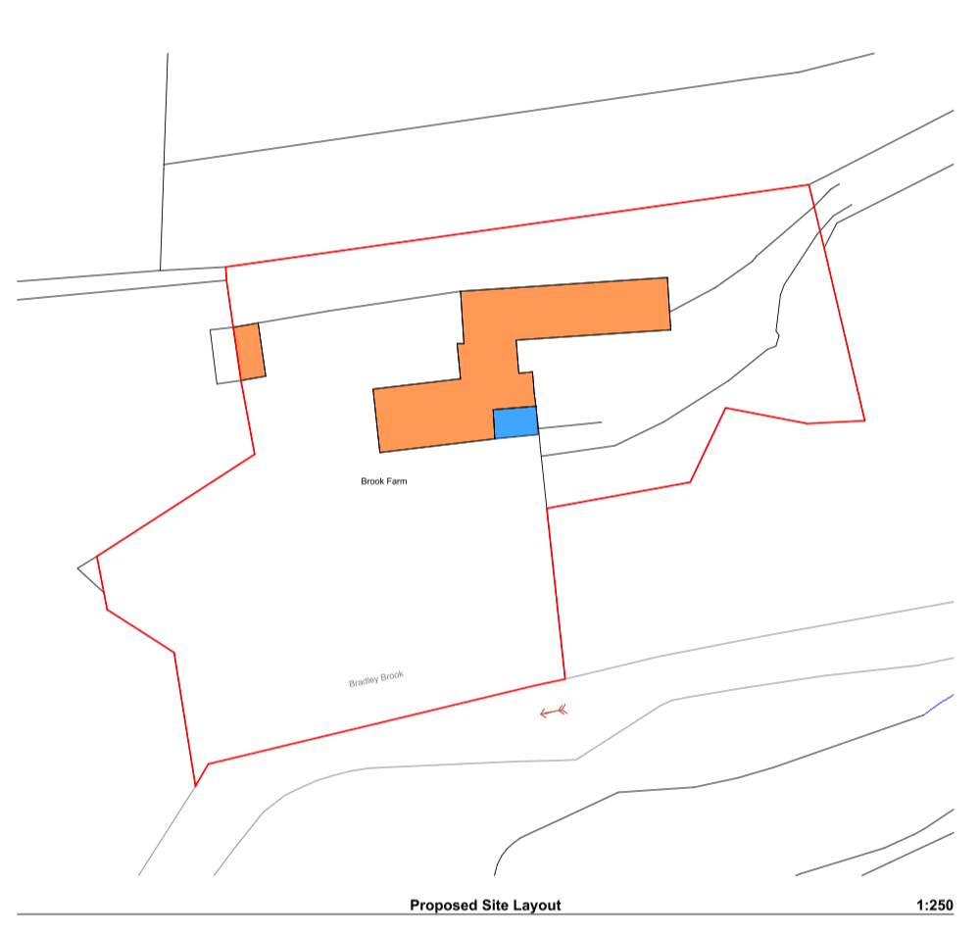Rustic Edge Extension
Project Intro
Embracing the role of new property owner, our client envisions a comprehensive transformation by reconfiguring the ground floor layout and expanding the kitchen into a welcoming open-plan space. The design proposal includes the introduction of white render, seamlessly harmonizing with the existing façade to maintain architectural continuity.
A distinctive feature of the plan is the incorporation of a gable roof, accentuated by an angular skylight strategically positioned to optimize natural light influx into the kitchen. This not only enhances the spatial aesthetics but also fosters a luminous and inviting atmosphere within the heart of the home.
In compliance with regulatory standards, the project requires a SAP (Standard Assessment Procedure) report. This report is an essential component for obtaining building regulations approval, ensuring that the proposed construction aligns with energy efficiency benchmarks and sustainable building practices.
In summary, this project’s revitalization unfolds as a thoughtful synthesis of design enhancements, seamlessly merging contemporary functionality with the existing charm of the property, while diligently adhering to regulatory protocols.
Conf.
Area of site
Conf.
Estimated budget
2022
Year
Completed
Status of the Project
Project Details
Site Location | Confidential |
Property Type | Residence | Detached |
Client | Confidential |
Planning Route | Householder Planning Application |
Scope of Work | RIBA Stage 0 - Stage 4 |
Time | 2022.07 – 2022.10 |
Status | Completed |
Tools used | ArchiCAD |
Office | Keenan Project Designs Limited, Leamington Spa, UK |
Team | Mr. Neil Keenan and Mr. Val Pelovski |
Contribution | Project Lead | Survey, Measure Drawings, Design, Detailing, Project Management and Building Approval |

