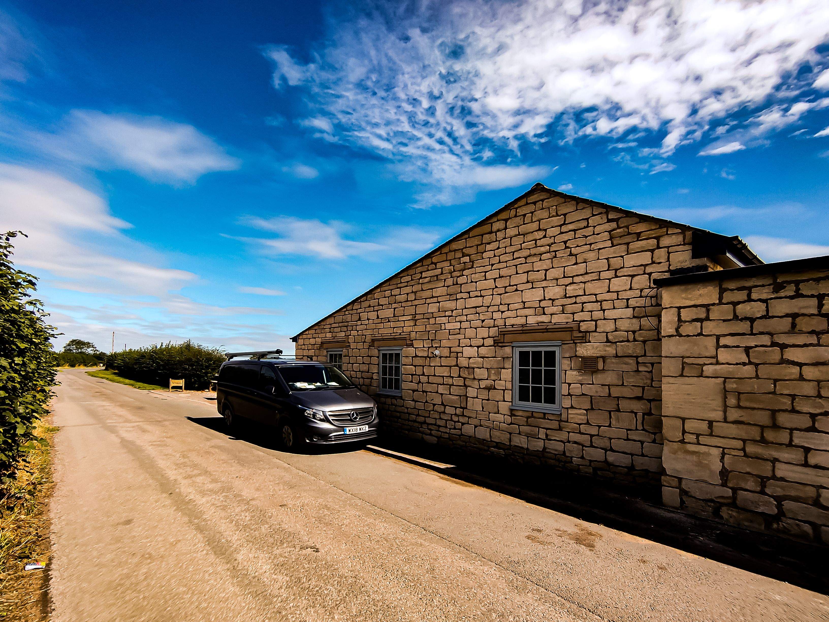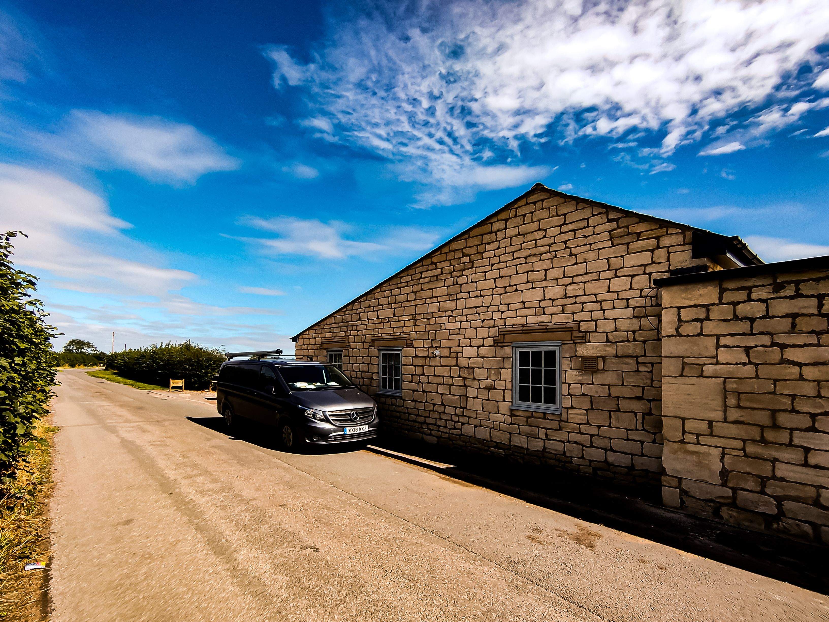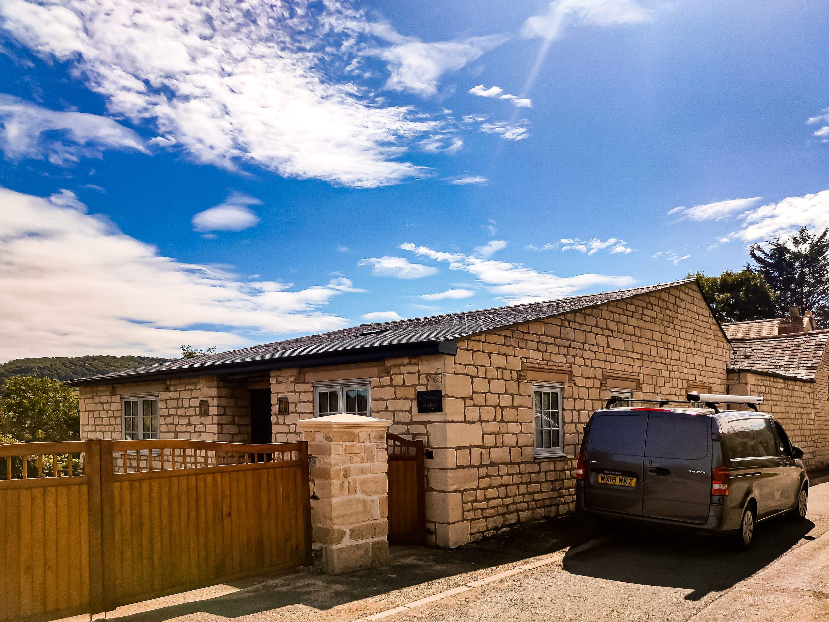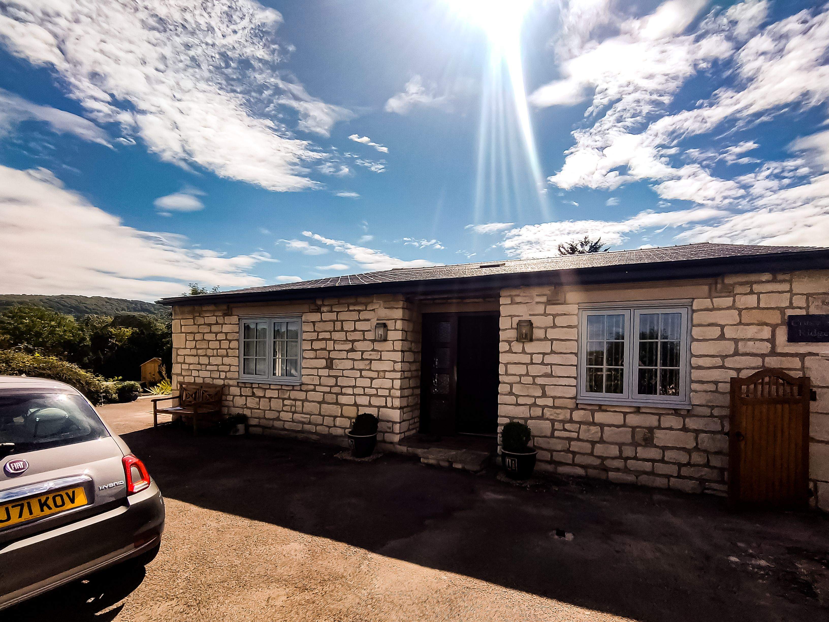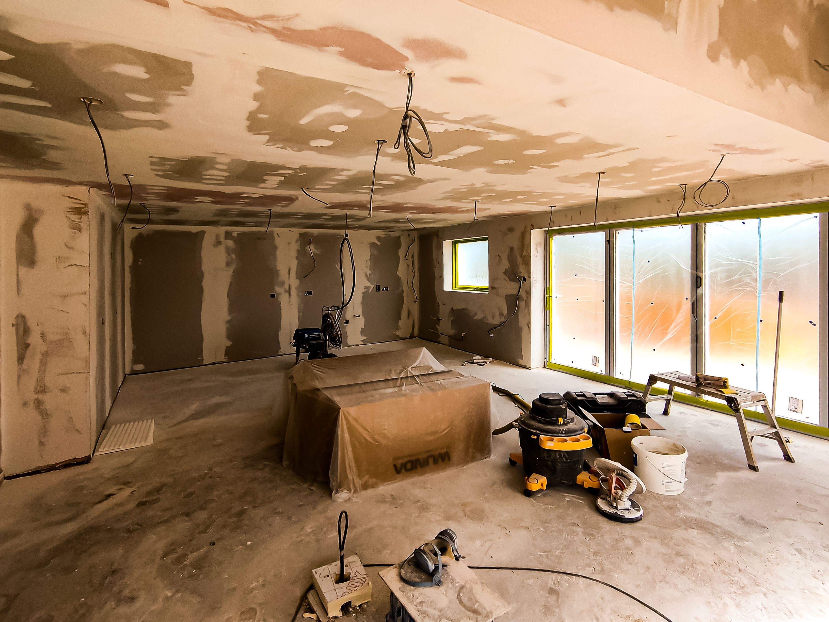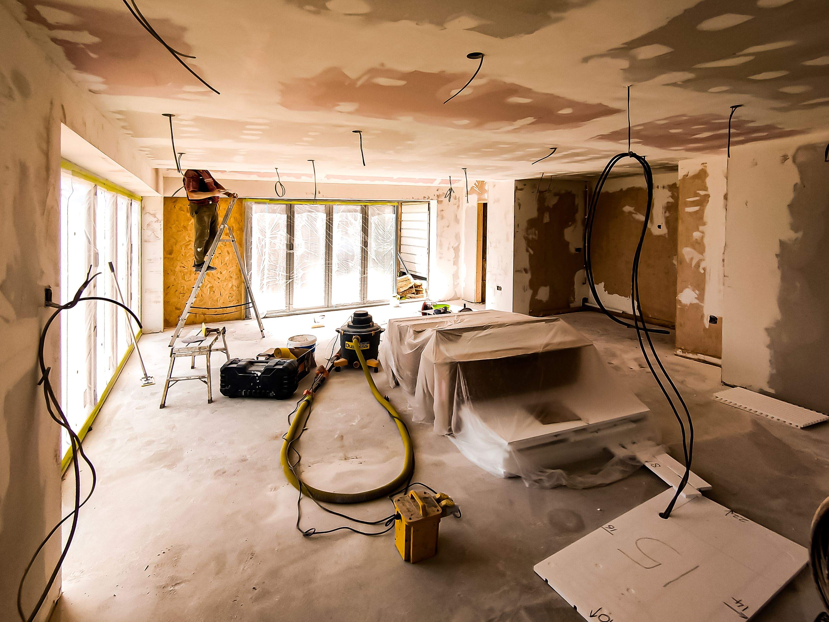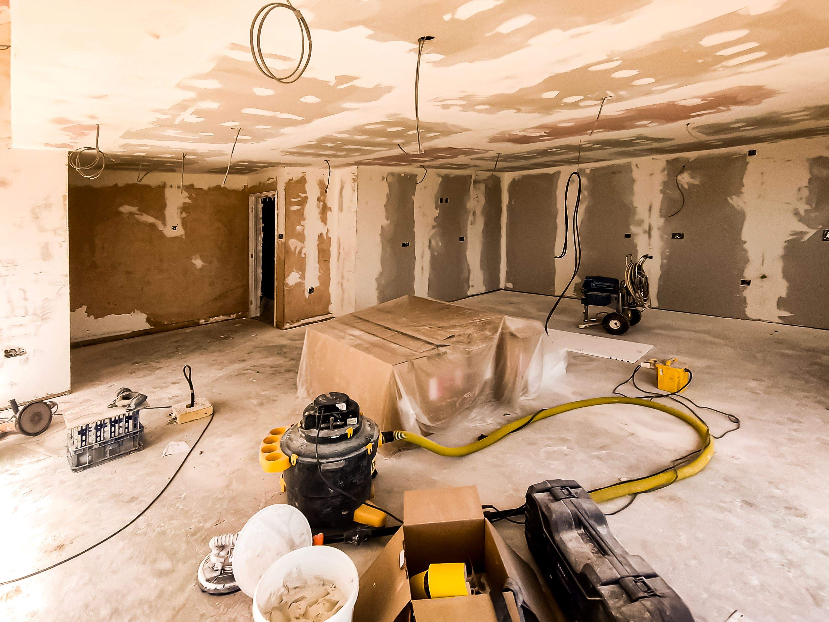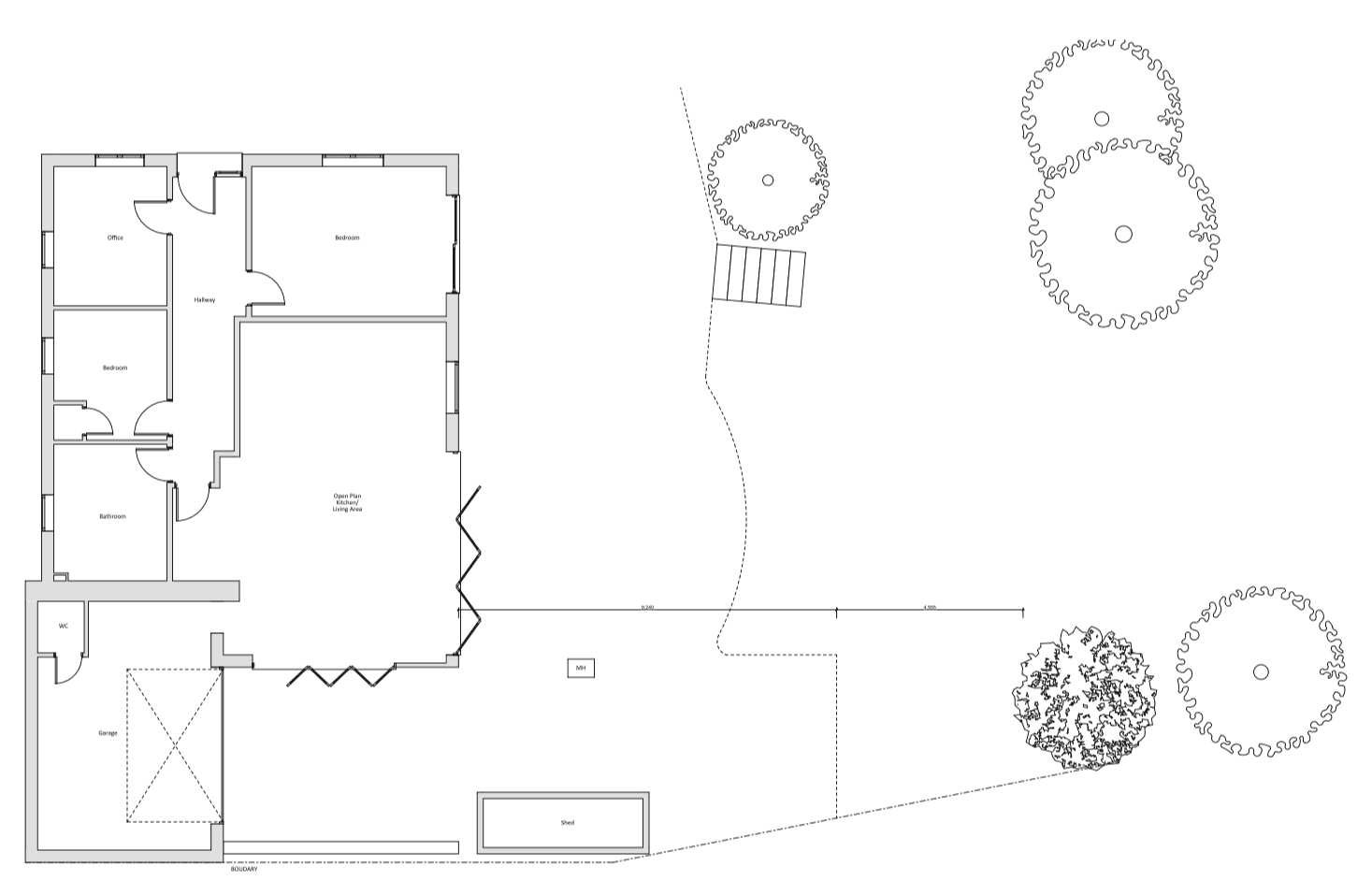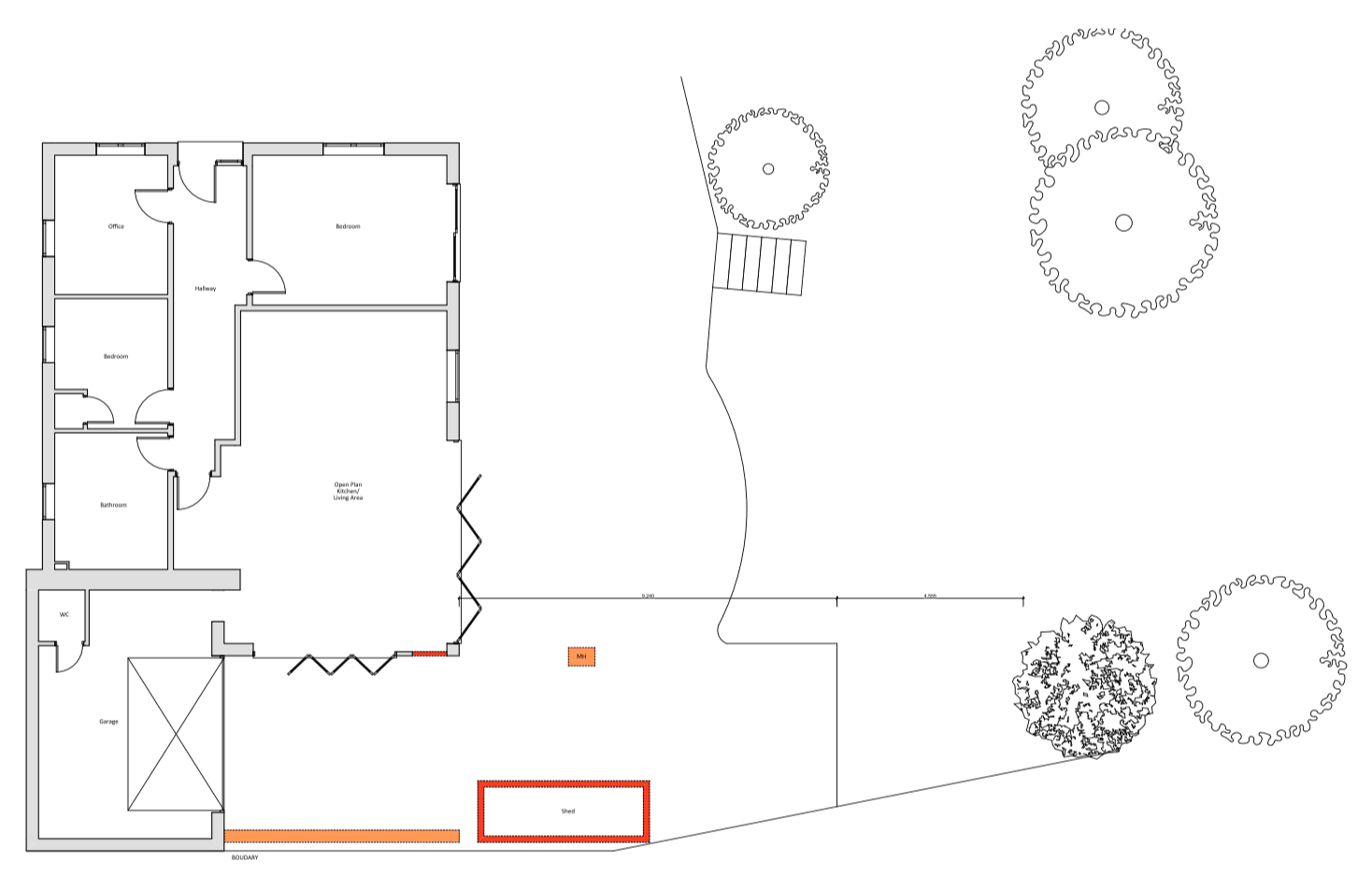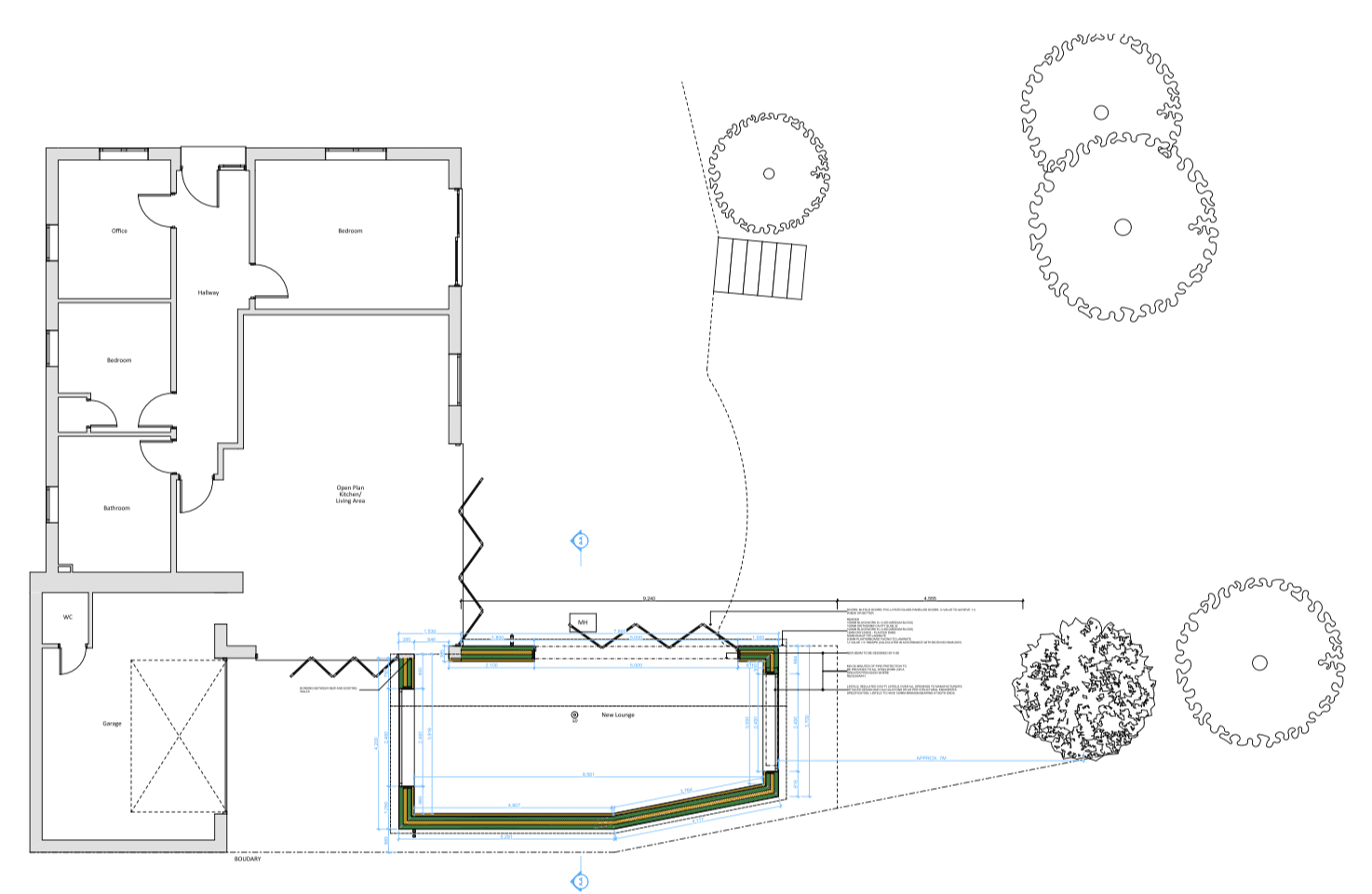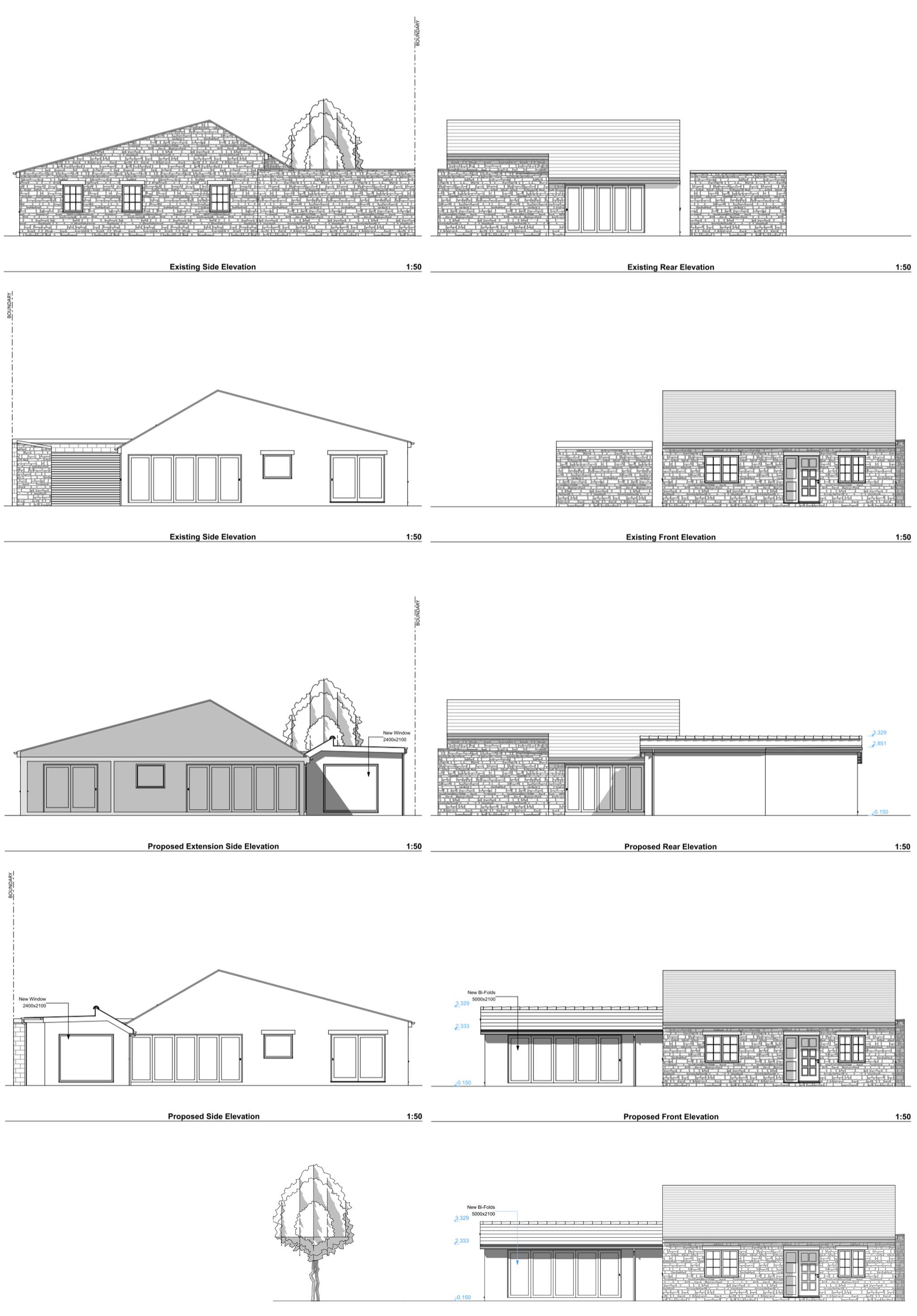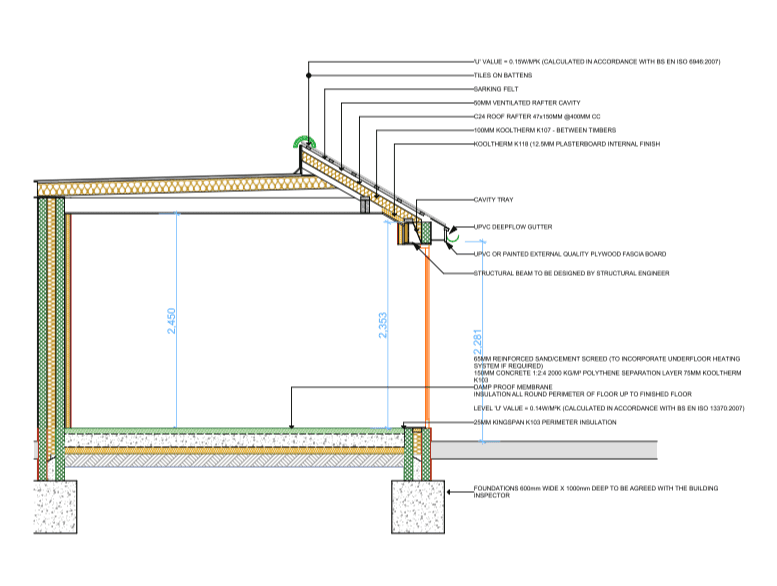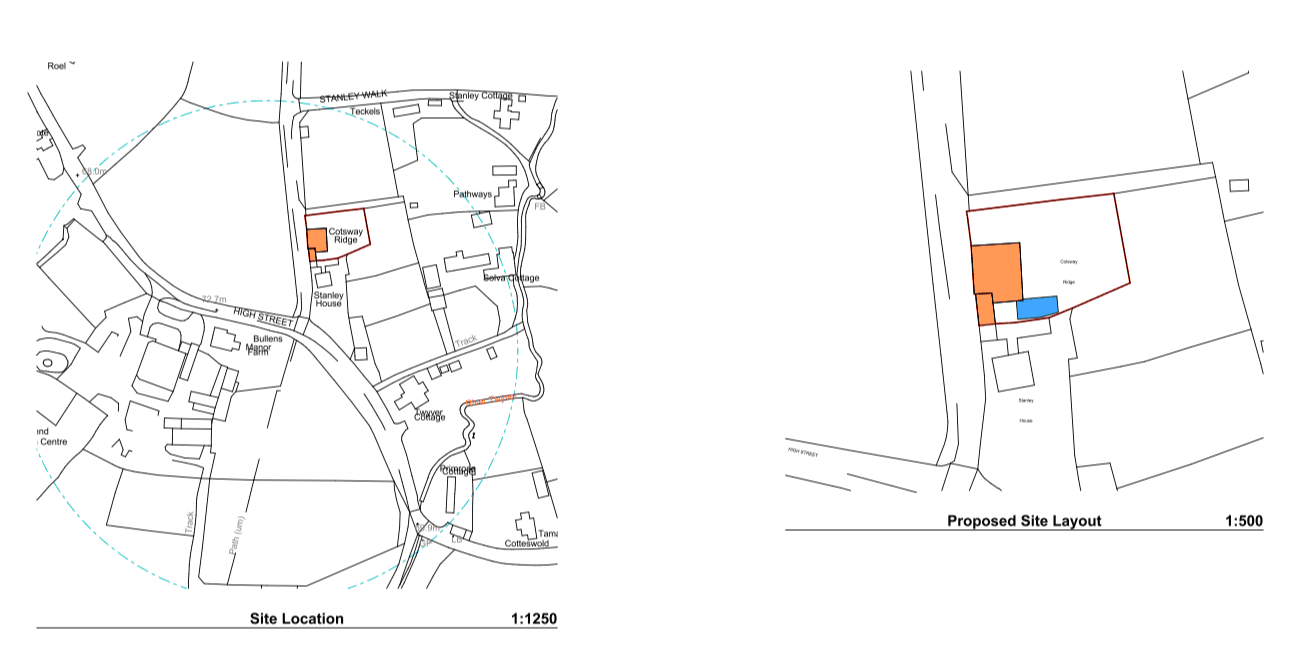Ridgeview
Project Intro
Responding to the client’s desire for a sunroom, envisioned to serve the dual purpose of a conservatory, the project strategically aligns with the varying site boundary, allowing the extension to follow the natural contours and create an integrated profile for the sunroom. To meet the client’s preference for a flat roof, a mono-pitch roof design is proposed, artfully harmonizing with the existing roofline.
This design innovation achieves architectural continuity by seamlessly connecting the new eaves with the existing ones, ensuring a cohesive and visually appealing extension. The project not only fulfills the immediate need for a sunroom, but also does so with a nuanced architectural approach that respects the site’s characteristics and integrates effortlessly with the existing structure.
Conf.
Area of site
Conf.
Estimated budget
2022
Year
Completed
Status of the Project
Project Details
Site Location | Confidential |
Property Type | Residence | Bungalow |
Client | Confidential |
Planning Route | Householder Planning Application |
Scope of Work | RIBA Stage 0 - Stage 4 |
Time | 2022.08 – 2022.12 |
Status | Completed |
Tools used | ArchiCAD |
Office | Keenan Project Designs Limited, Leamington Spa, UK |
Team | Mr. Neil Keenan and Mr. Val Pelovski |
Contribution | Project Lead | Survey, Measure Drawings, Design, Detailing, Project Management and Building Approval |
