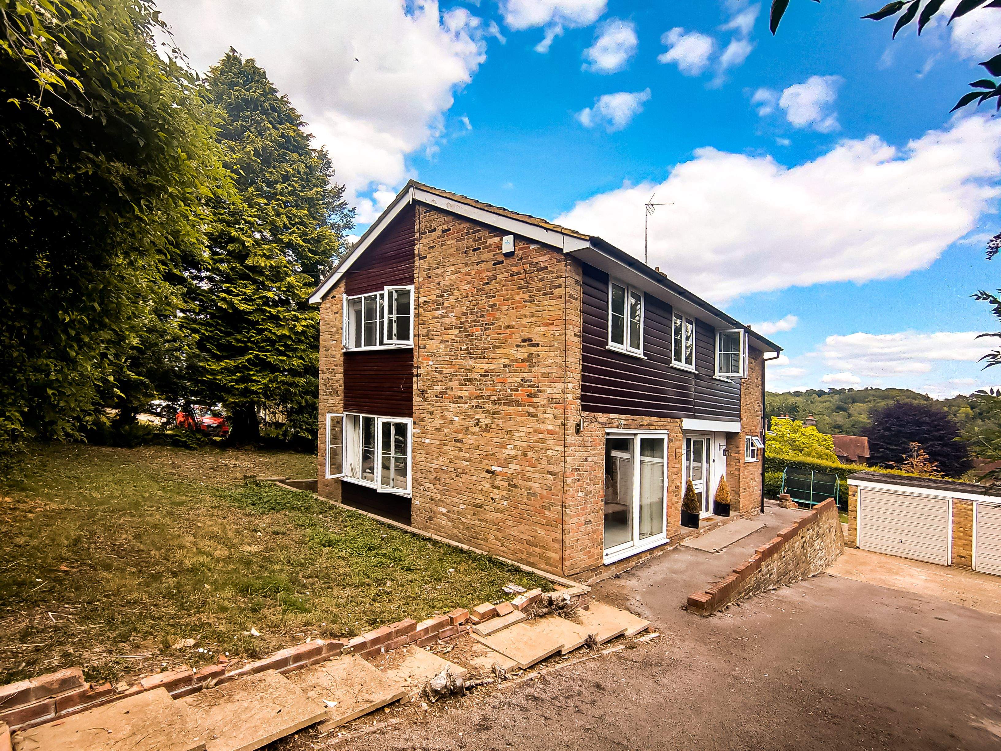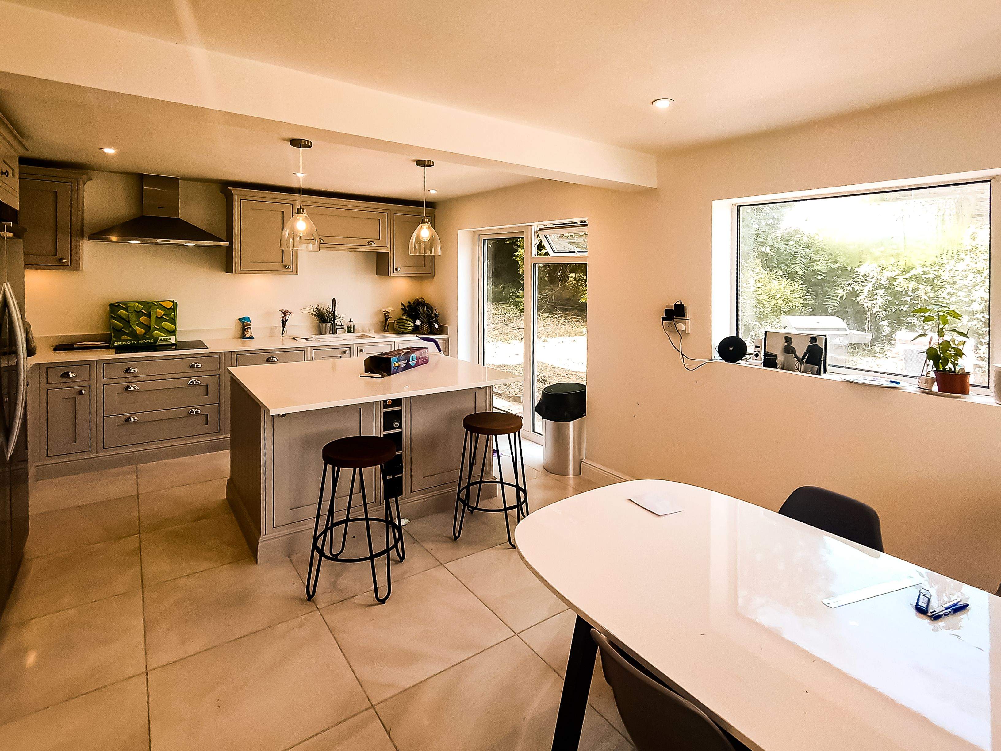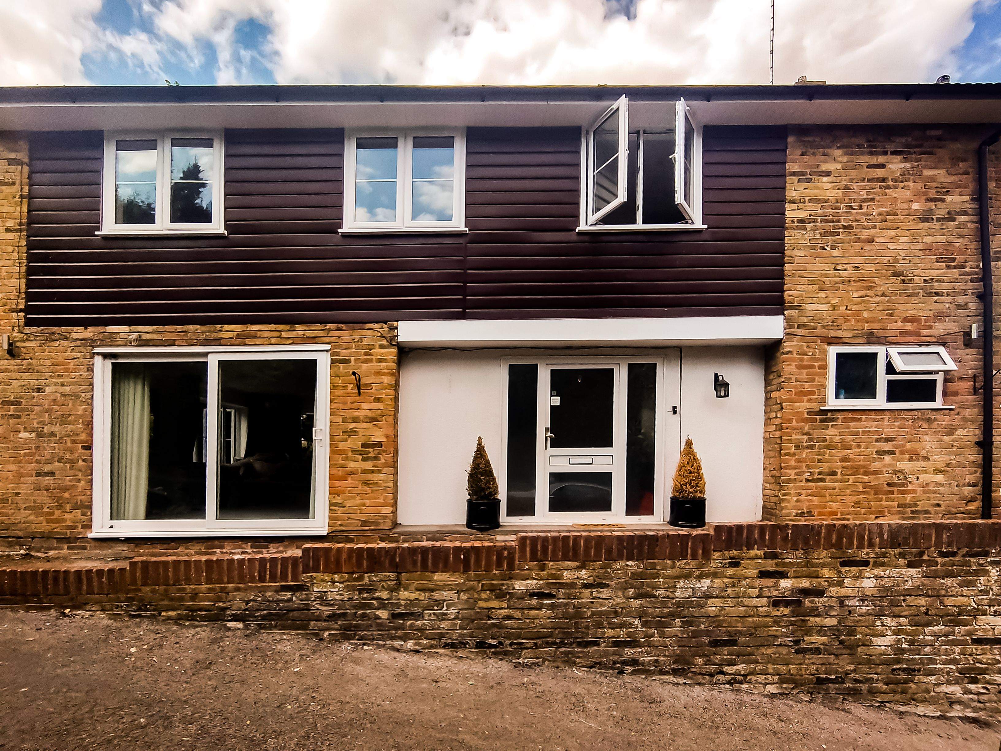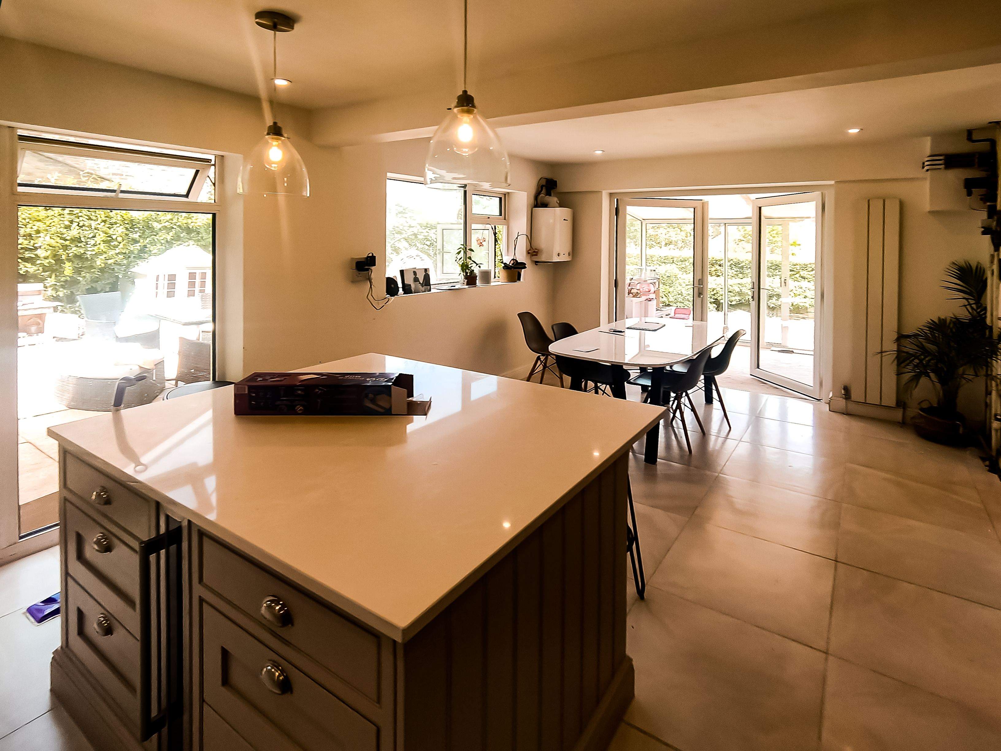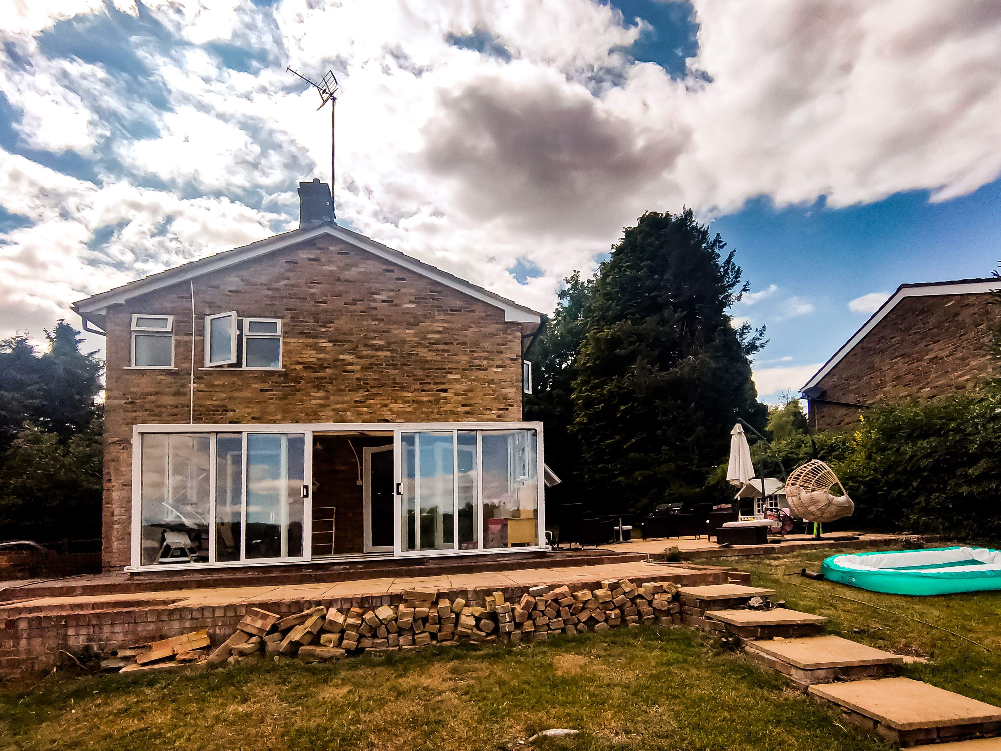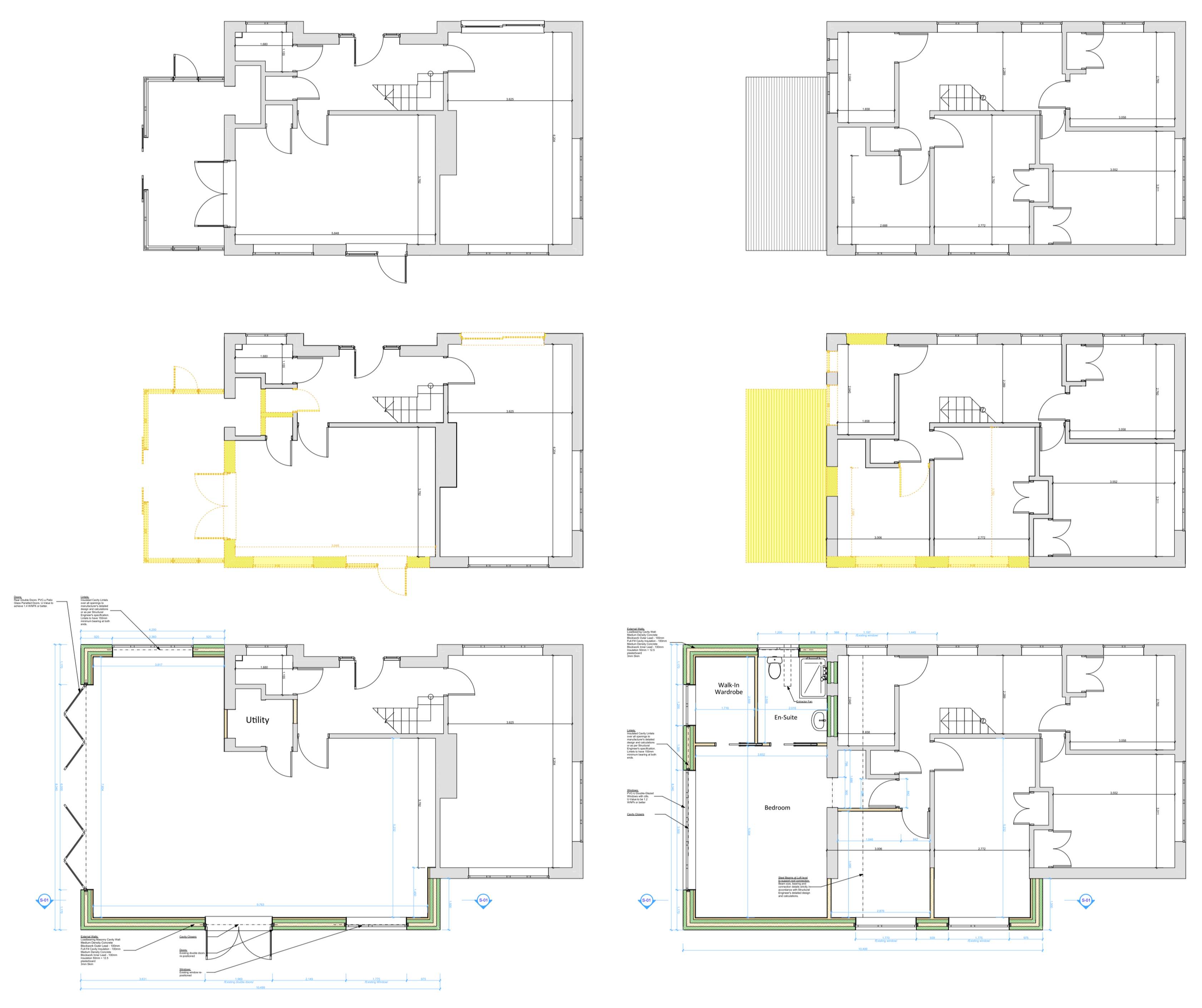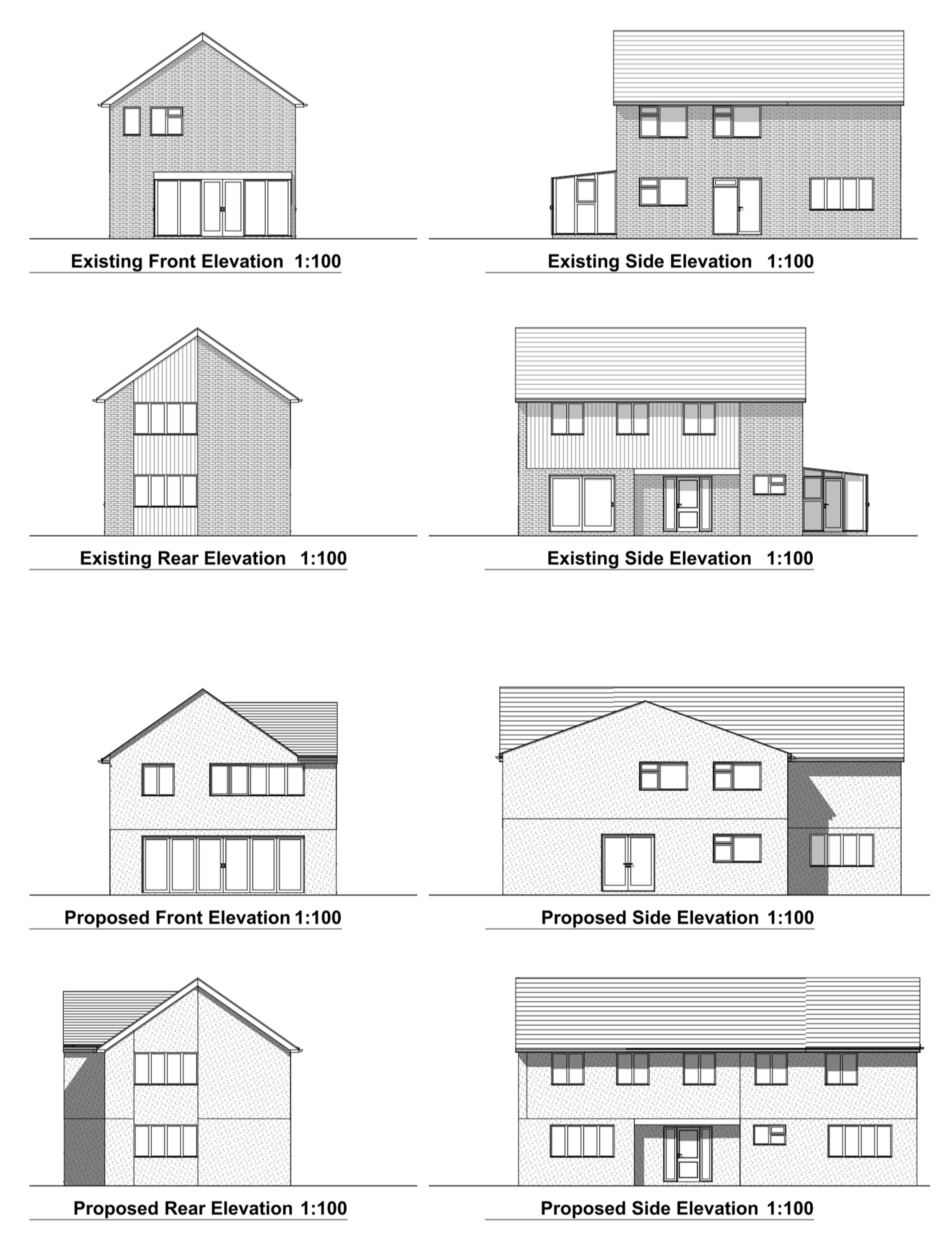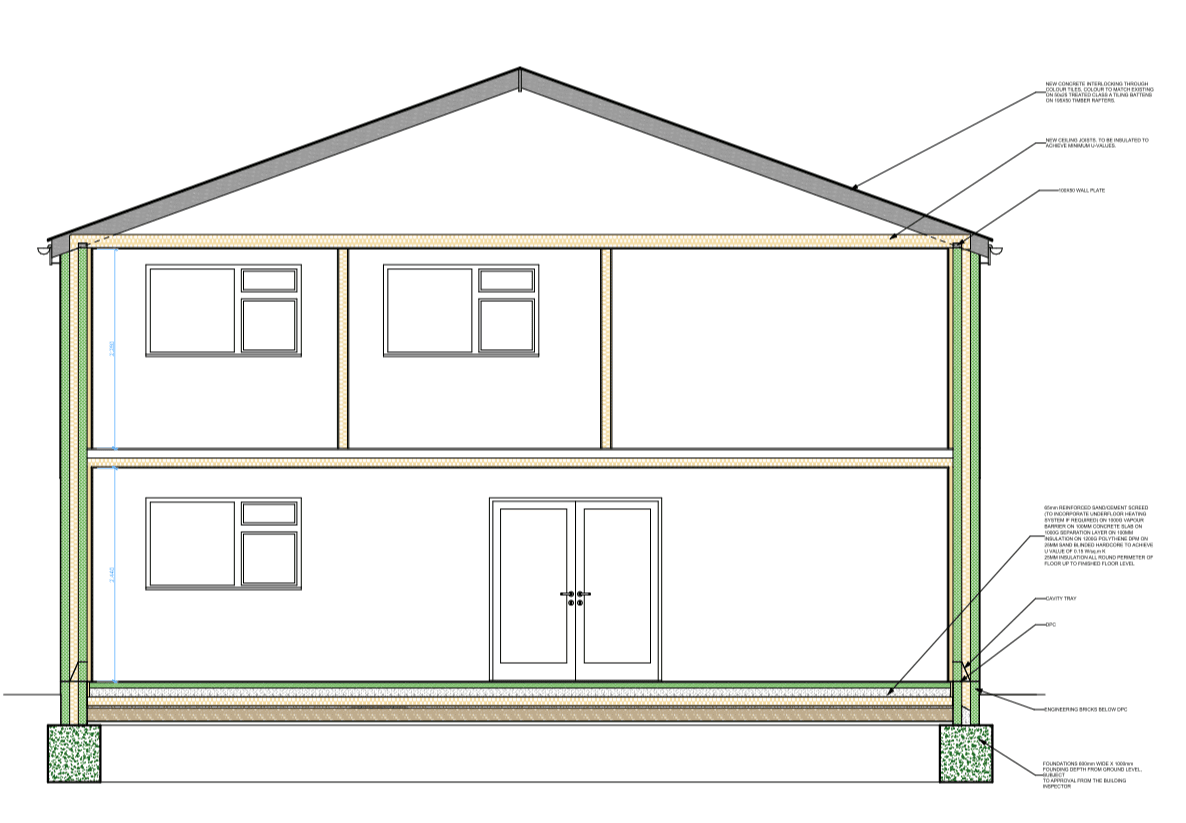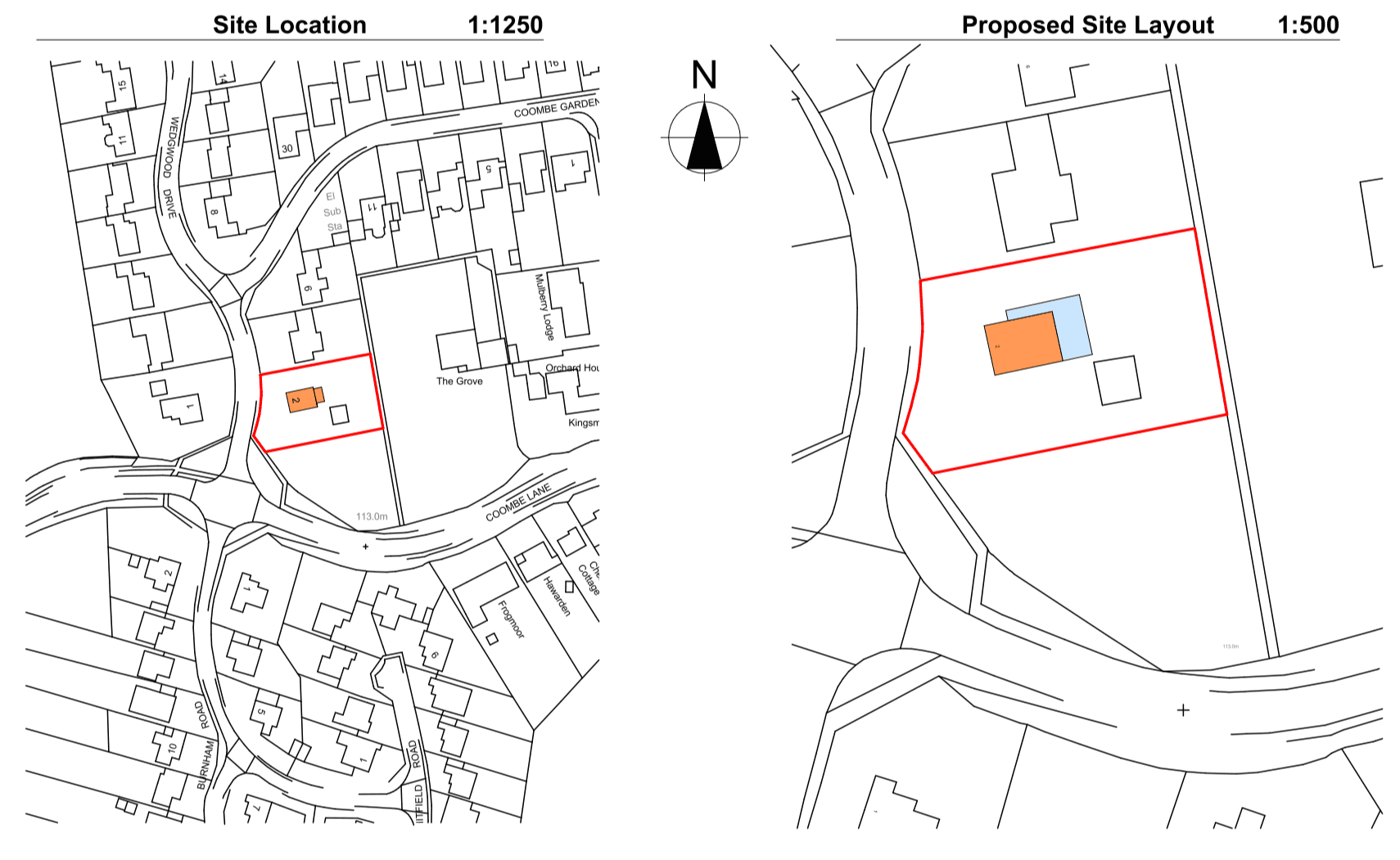Quarterman's Residence
Project Details
A primary focus of the project centers around the addition of a second master bedroom and expanding the gross internal area of the kitchen and dining space to establish an open-plan layout. The proposal encompasses the integration of 6-meter-wide Bi-Fold doors, strategically designed to usher in abundant natural light into the kitchen. Complementing this, a Gable roof is introduced to enhance headroom, strategically laying the groundwork for a potential future loft conversion.
In essence, the design for Quarterman’s Residence not only addresses immediate spatial requirements but also lays the foundation for future adaptability, seamlessly blending contemporary aesthetics with thoughtful functionality.
Site Location | 2 Wedgwood Dr, High Wycombe, UK |
Property Type | Detached |
Client | Sebastian Quarterman |
Planning Route | Householder Planning Application |
Scope of Work | RIBA Stage 0 - Stage 4 |
Time | 2022.07 – 2022.12 |
Status | Completed |
Tools used | ArchiCAD |
Office | Keenan Project Designs Limited, Leamington Spa, UK |
Team | Mr. Neil Keenan and Mr. Ivan Sapov |
Contribution | Project Lead | Survey, Measure Drawings, Design, Detailing, Project Management and Building Approval |

