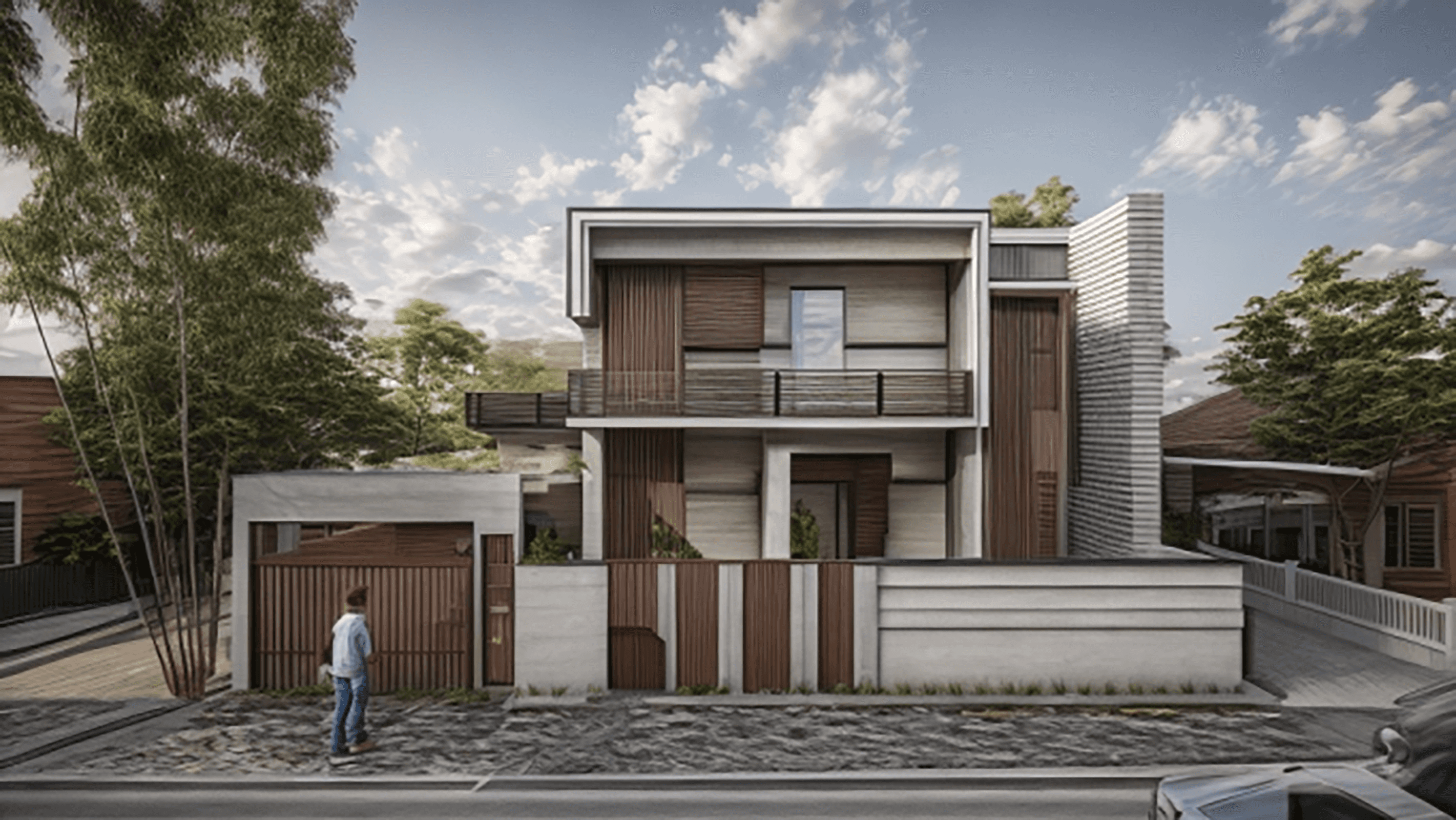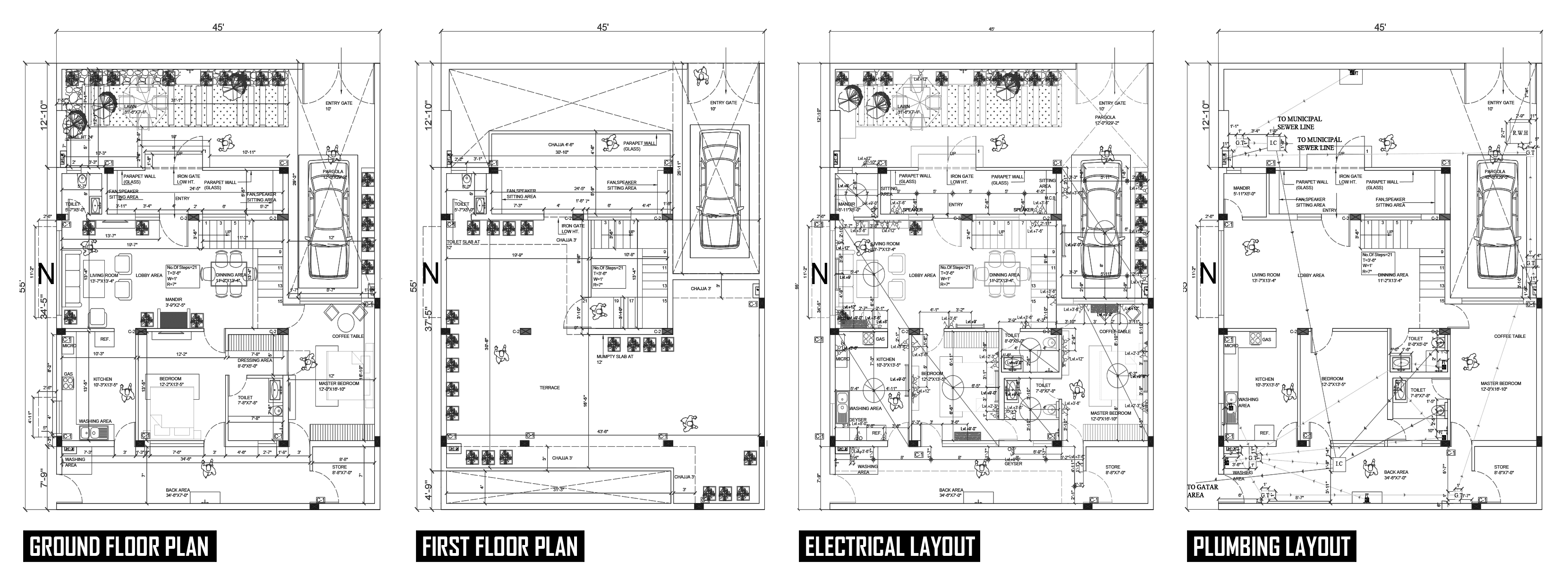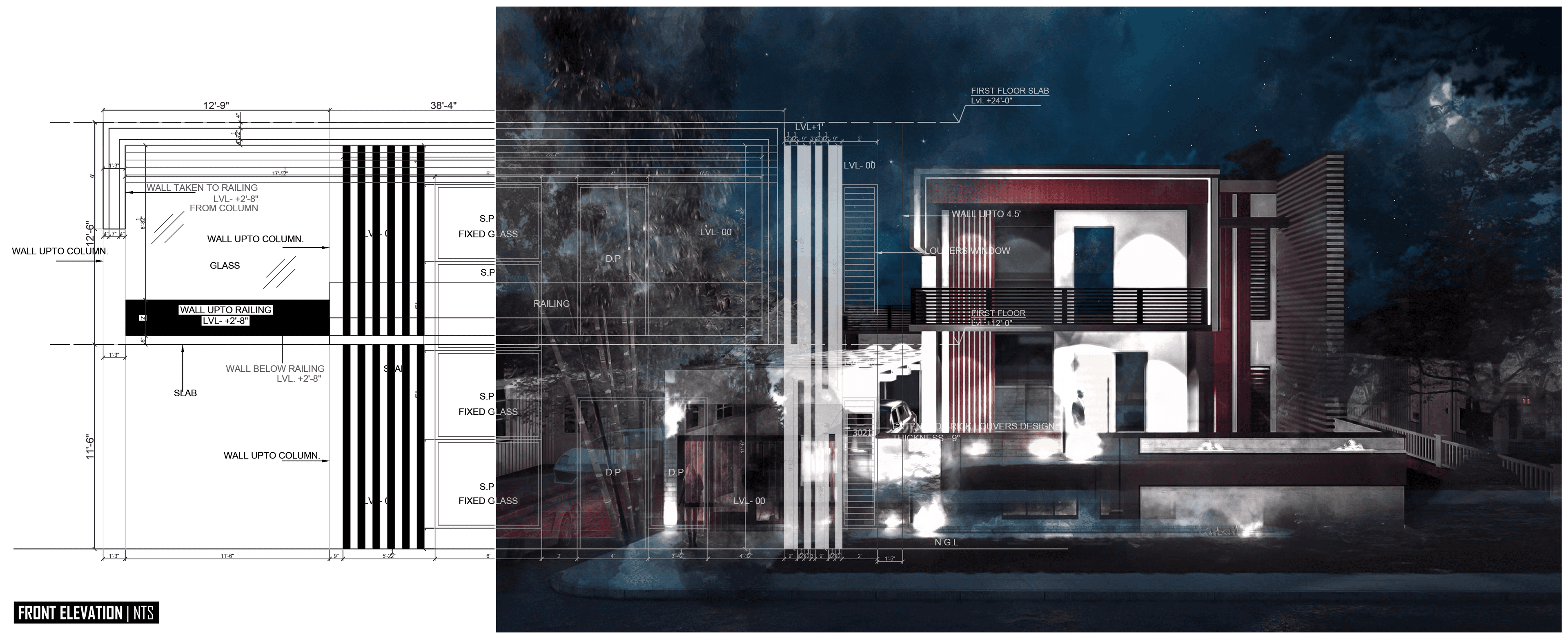Prakash's Residence
Project Details
Crafted as the realization of a long-held dream, Prakash’s Residence embodies the client's heartfelt investment of life savings to construct a home perfectly tailored to the needs and desires of his family. Situated on a 230 sqm plot of land, the residence boasts an open-plan design. The distinctive facade, characterized by a striking combination of timber and steel sections, stands as a unique and inspiring structure in the midst of a otherwise uniform neighborhood. Prakash’s Residence not only fulfills the practical requirements of a home but also serves as a remarkable expression of individuality and architectural innovation within its surroundings.
Site Location | Sector 7, Kurukshetra, Haryana, 136 118, India |
Project Type | Residence |
Client | Mr. Mohan Prakash |
Time | 2023.06 – Present |
Status | Building Approval |
Tools used | AutoCAD, Revit, Lumion, Adobe Photoshop, Midjourney |
Office | InnovX Architecture in collab with Design Dart Studio |
Team | Ar. Piyush Babbar |
Contribution | Design, Drafting, Detailing, Rendering and Project Management |



