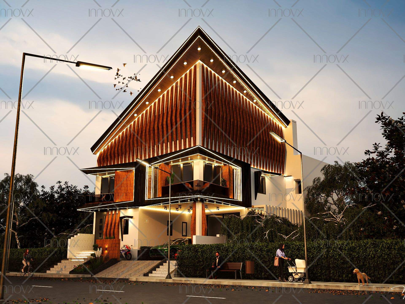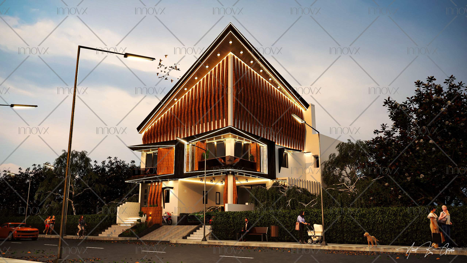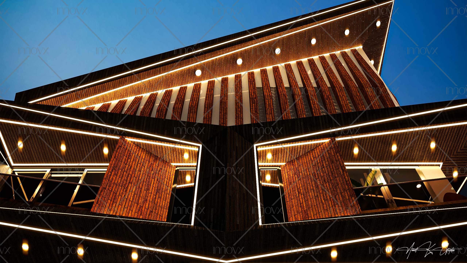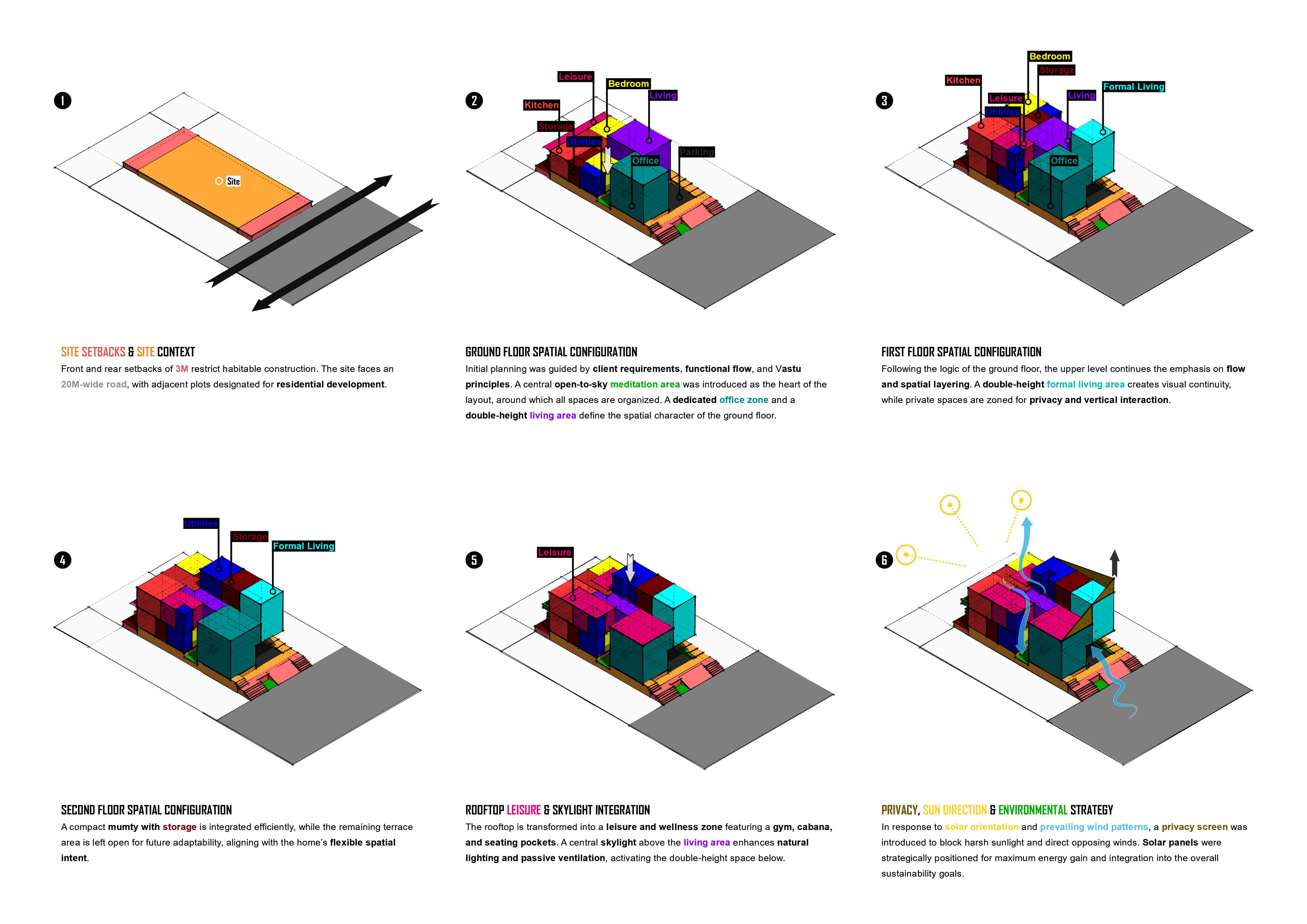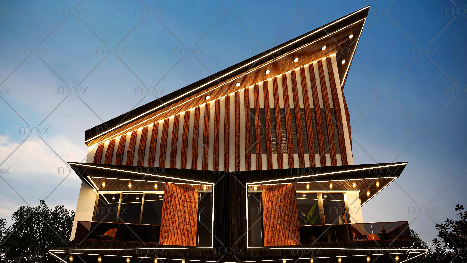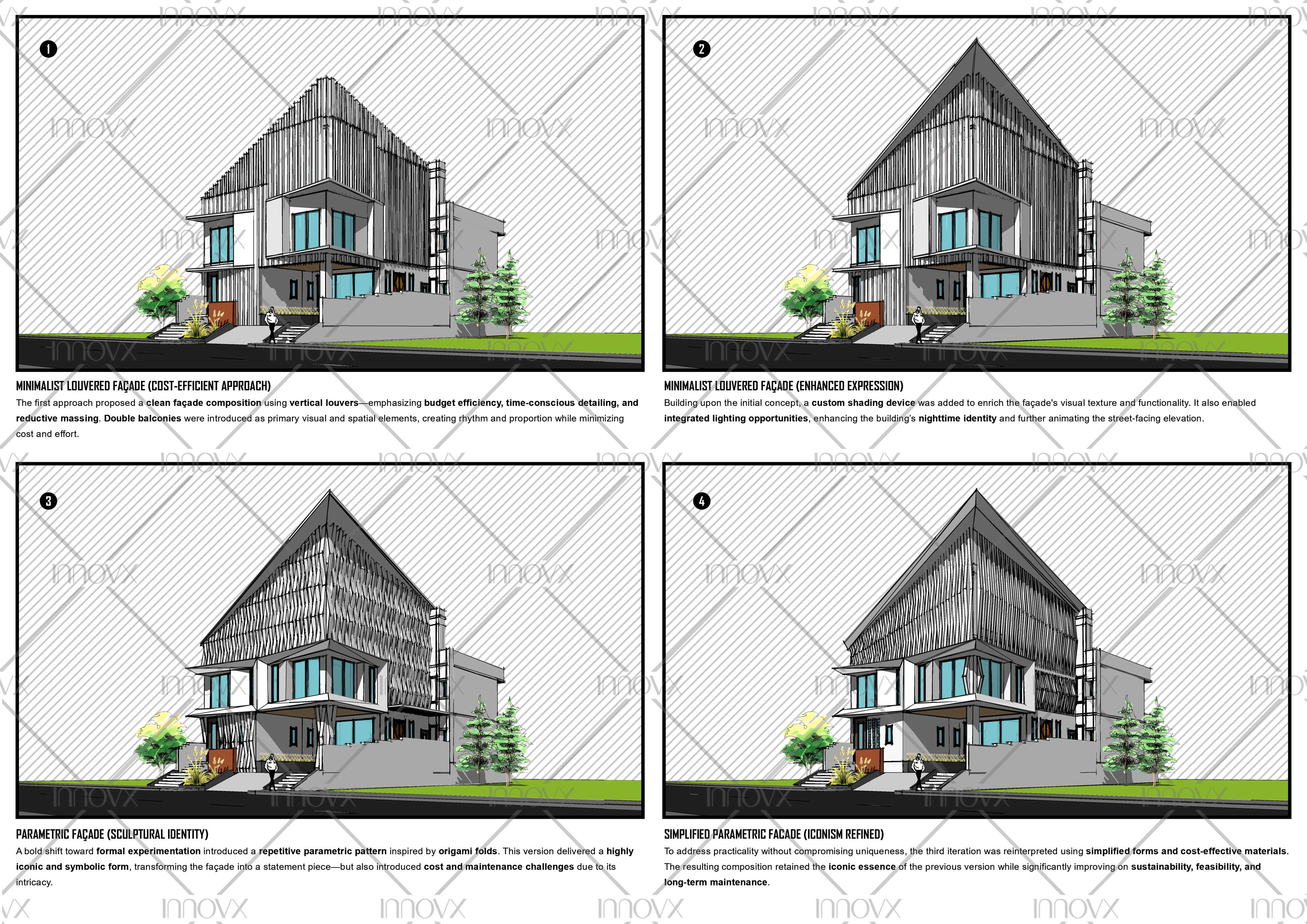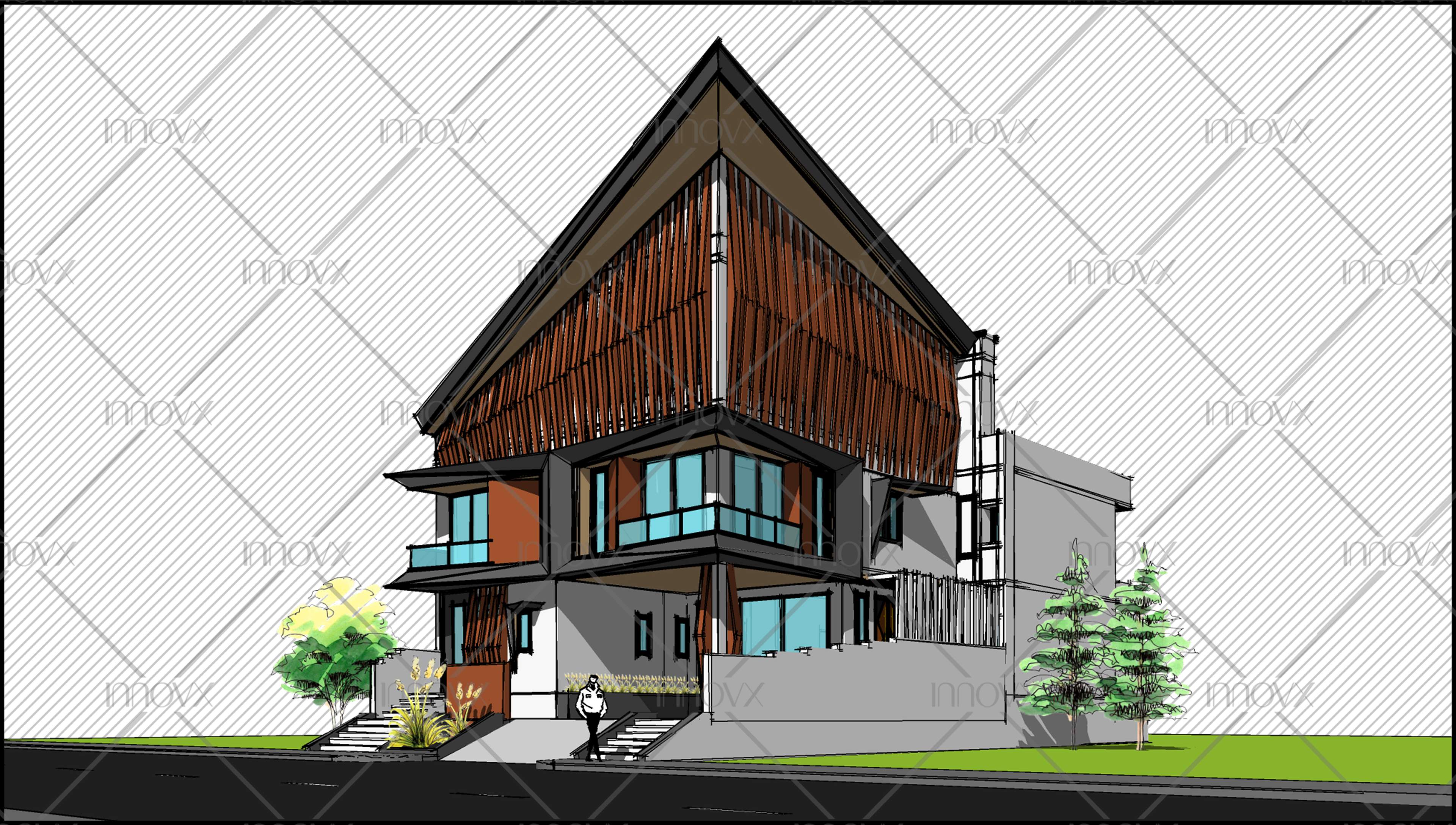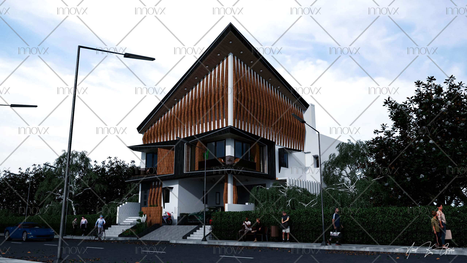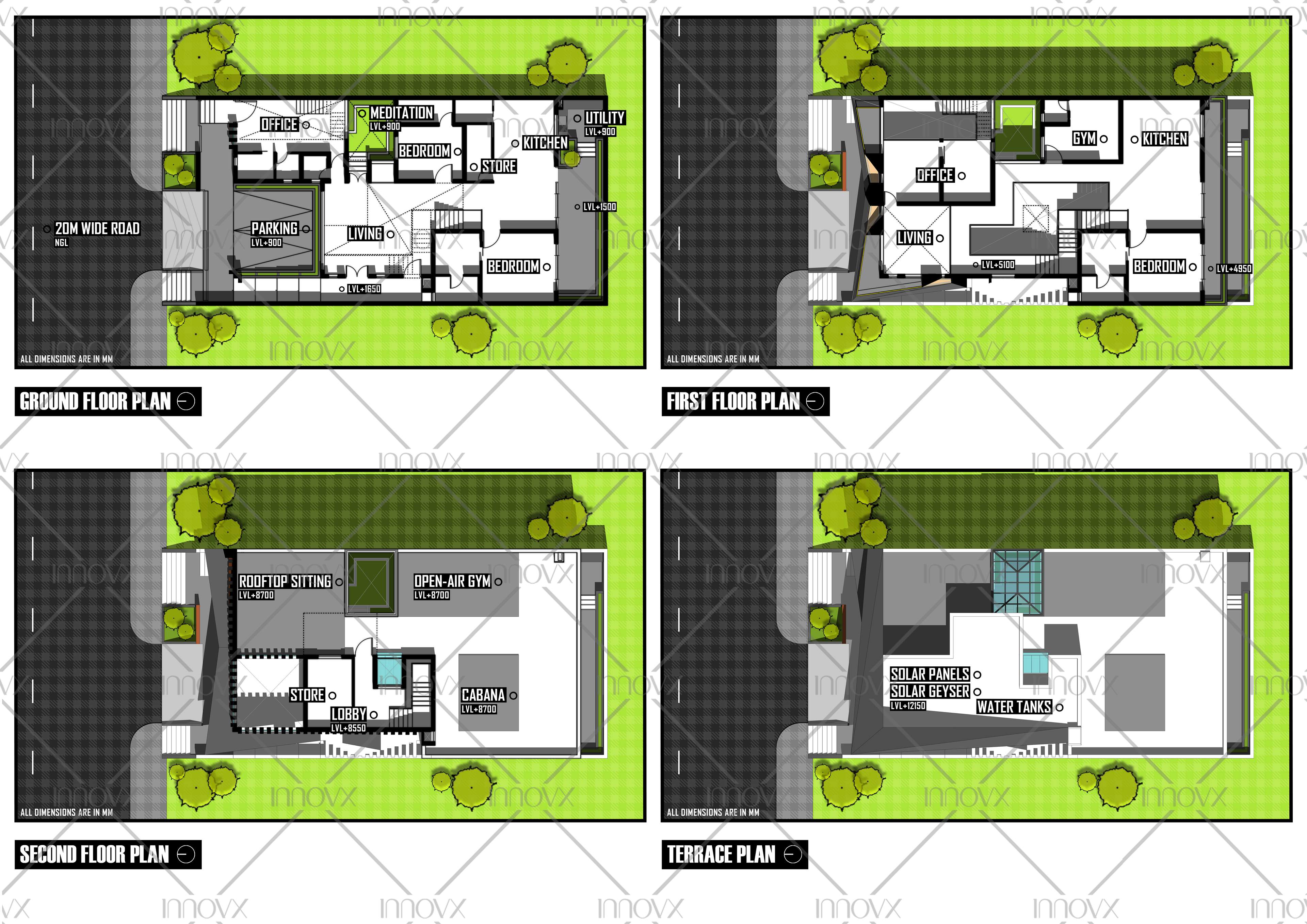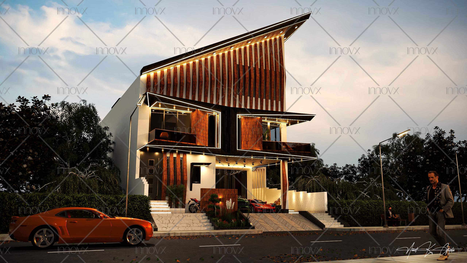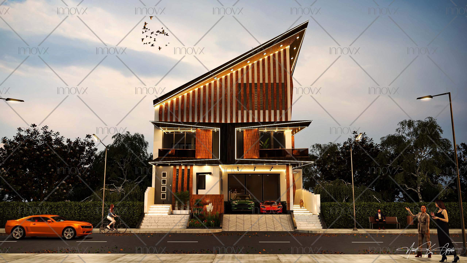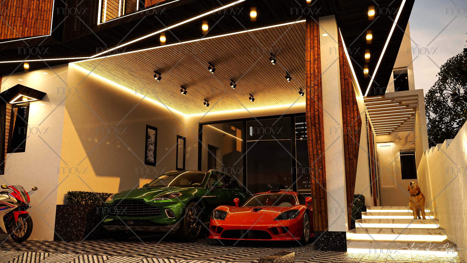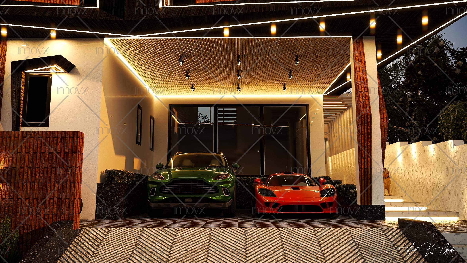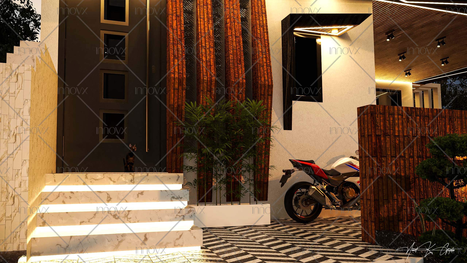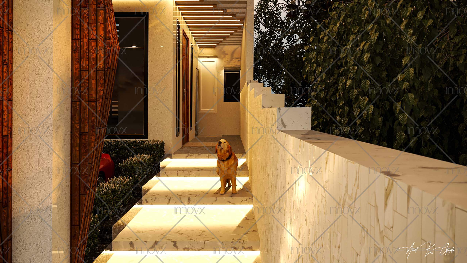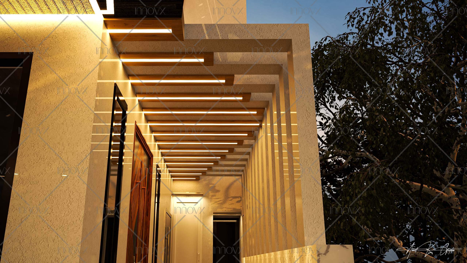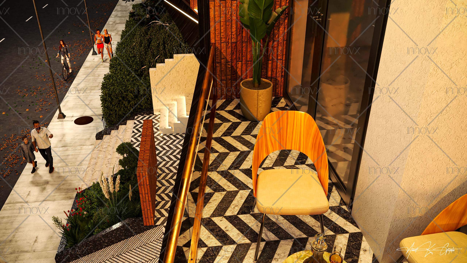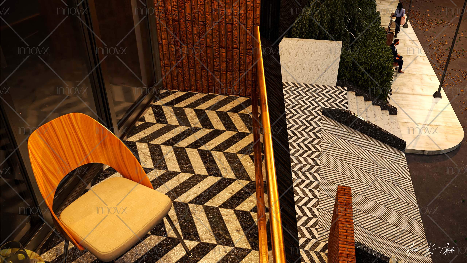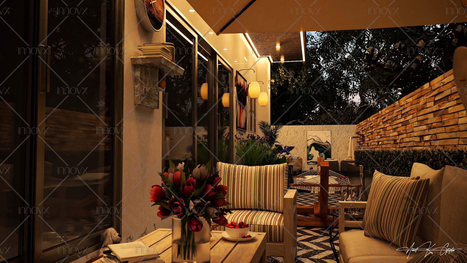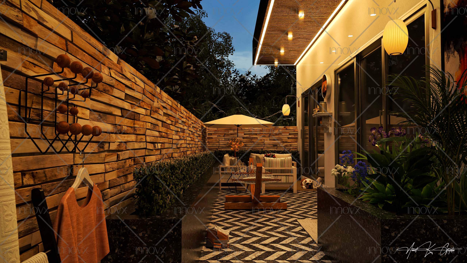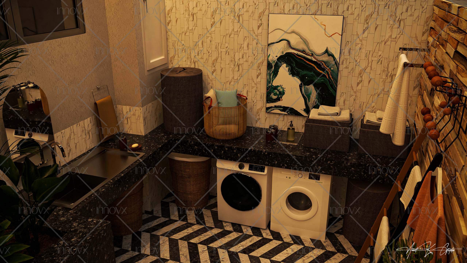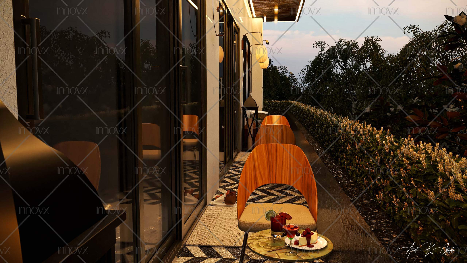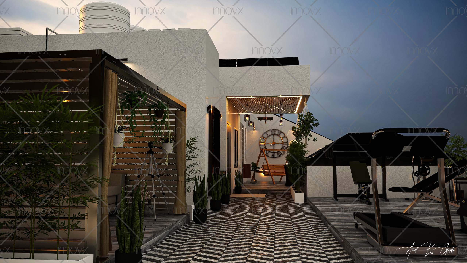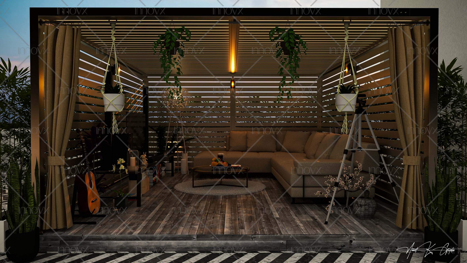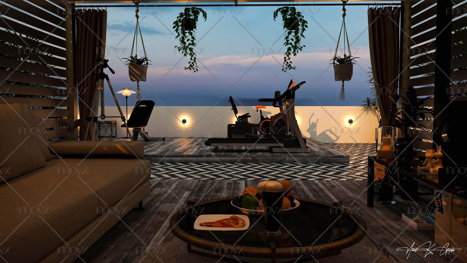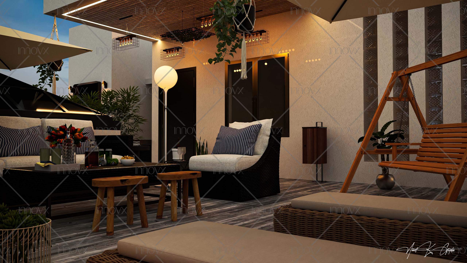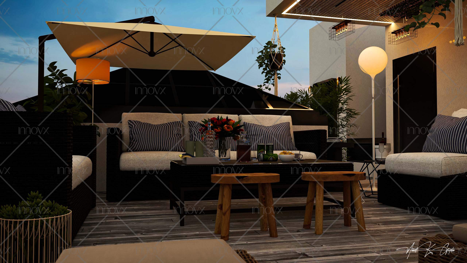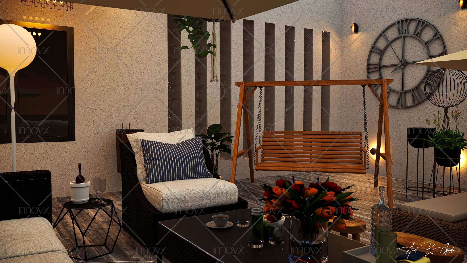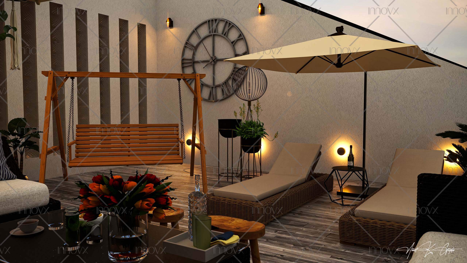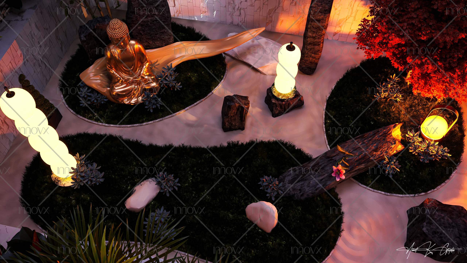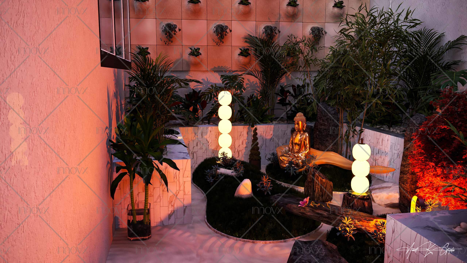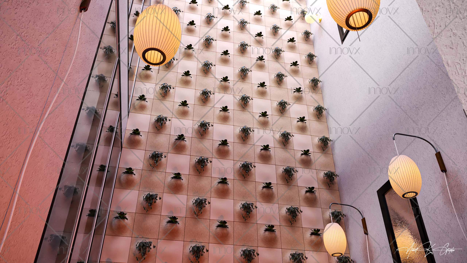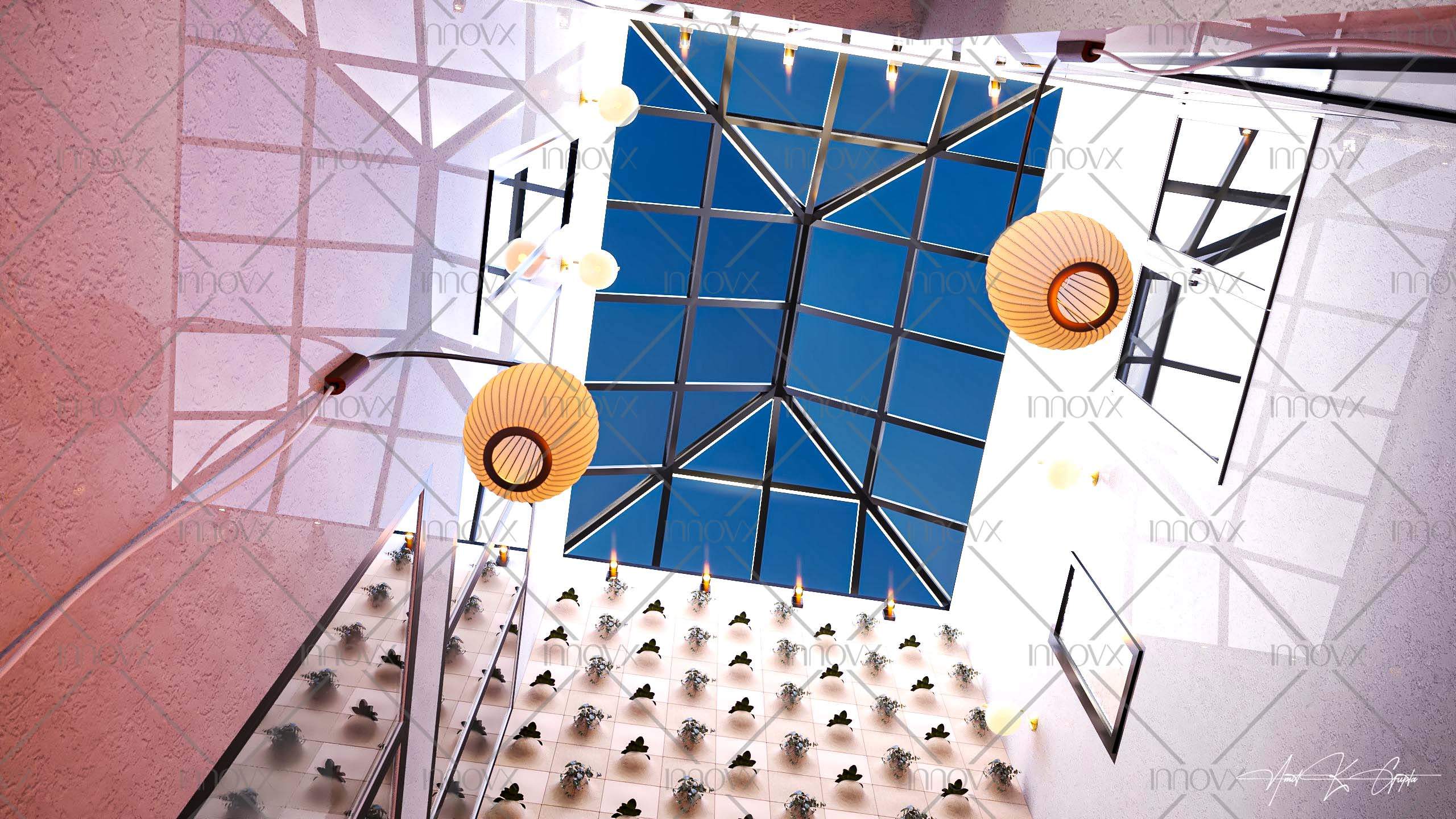Obliq Haus
Project Intro
Obliq Haus is a bespoke residence that seamlessly merges a private villa with an integrated office space—designed as a singular architectural entity. Rooted in the foundational principles of Vastu Shastra, the spatial planning pays homage to the Indian concept of Ashiana—where the front yard, backyard, and a central courtyard define the soul of the home.
The layout is guided by climatic responsiveness and passive design strategies. Natural light and cross ventilation shape the living experience through the use of generous fenestration, glass bricks, and strategically placed skylights. The residence includes dedicated provisions for solar panels and solar water heating systems, reinforcing its commitment to sustainable living.
At the heart of the home lies a courtyard conceived as a meditative Zen space, acting not only as a spatial anchor but as an emotional one—bringing calm, light, and air into the core of the building.
Architecturally, the project explores bold, oblique geometries and interlocking volumes, with three double-height spaces amplifying spatial drama and vertical connectivity. The design thoughtfully integrates all modern luxuries, including a private gym, sauna, rooftop lounge, cabana, and layered outdoor seating zones, each curated to promote well-being and leisure.
365 m2
Area of site
₹ 76M
Estimated budget
2024
Year Started
Stage 3 & 4
Current RIBA Stage of Work
Project Details
Site Location | Confidential |
Property Type | Mixed-Use (Residence + Office) |
Site Area | 365 m2 |
Client | Confidential |
Scope of Work | RIBA Stage 0 - Stage 7 |
Time | 2024.07 – Present |
Status | Interior Concept Design and Planning Approvals |
Tools used | AutoCAD, SketchUp, 3ds Max, V-Ray, Adobe Photoshop |
Office | InnovX Architecture |
Team | 3 Consultants (Currently) |
Contribution | Architectural Design, Interior Design, Project Lead, Project Management, Planning Approval |
Scope
The project follows a comprehensive architectural and interior development process, covering RIBA Stages 0-7, ensuring a seamless transition from concept to construction and eventual completion.
Site Survey & Feasibility Study – Conducted an in-depth site analysis, evaluating constraints, opportunities, and environmental factors to inform the design approach.
Client Brief Development – Engaged in extensive discussions with the client to align the design with Vastu principles, lifestyle needs, and spatial efficiency.
Concept Design & Planning Approvals (Ongoing) – Developed the initial architectural concept and are currently working on the interior design concept, while securing planning approvals and ensuring adherence to local building regulations.
Technical Design & Documentation (Pending) – Upon receiving planning approvals, detailed working drawings, structural layouts, and material specifications will be produced for execution.
Project Coordination & Management (Pending) – Following approvals, communication between consultants, contractors, and suppliers will be managed to maintain quality control and design fidelity.
Construction Supervision (Pending) – Will Provide on-site architectural oversight, ensuring material authenticity, workmanship precision, and execution as per the design vision.
Post-Completion Review (Pending) – Upon construction completion, a final quality check will be conducted to address refinements for a seamless handover.
Concept Development
Initial Idea
The design process began with a focus on spatial organization, zoning, and volumetric clarity. A goal was established to create an iconic residential structure rooted in its context. Key priorities included integrating an office, defining public-private transitions, and introducing double-height volumes to enhance spatial experience.
Planning was guided by Vastu principles, sustainability and climatic responsiveness, forming a functional framework that balanced lifestyle needs with a sense of retreat.
Spatial & Volumetric Planning
The spatial organization ensures optimal functionality, seamless movement, and environmental responsiveness while adhering to the client’s needs and Vastu principles.
Building Envelope Modulation
A series of façade studies were conducted to explore the most effective expression of the building’s iconic identity within its urban context. Each iteration balanced design ambition, budget constraints, and constructability, ultimately leading to a bold yet refined architectural language.
Design Iterations & Modulations
Final Design Outcome (Identity Realized)
The finalized façade achieves a balanced fusion of symbolism and restraint, presenting a structure that is not only visually striking but also contextually responsive and technically grounded—a design that proudly defines its place and purpose.
Conceptual Plans
Result
Summary
Obliq Haus stands as a synthesis of spatial logic and sculptural form, emerging as a distinctive structure that harmonizes functionality, cultural relevance, and architectural clarity. The project responds to its programmatic duality—a villa integrated with an office—while maintaining an introspective spatial experience through open courtyards, double-height volumes, and thoughtfully layered zones. The design not only embraces Vastu principles and climatology, but elevates them through a contemporary design language, creating a bold and refined architectural identity. Each space, material choice, and volumetric gesture contributes to a seamless blend of sustainability, privacy, and luxury—defining Obliq Haus as a residential typology reimagined.
Front Interface | Distinction & Functionality
A clearly defined dual access system ensures privacy and independence, offering separate entrances for the villa and office. The frontage accommodates two car parking bays and one motorbike slot, all accentuated with sensor-integrated footlights along the steps and automated lighting for ease and security.
Rear Interface | Seamless Indoor-Outdoor Transition
The rear zone provides a tranquil outdoor sitting area, ideal for informal gatherings or personal leisure. A dedicated utility zone enhances functionality, while the first-floor balcony extends the indoor experience outward, encouraging natural ventilation and landscape interaction.
Terrace | Elevated Leisure & Wellness
Designed as an exclusive luxury deck, the terrace houses a cabana, open-air lounge, and an open-air gym—offering a holistic wellness retreat above the home. These spaces are arranged to optimize panoramic views, cross-ventilation, and solar exposure, reinforcing the villa’s commitment to sustainable luxury.
Meditation Area | Zen-inspired Stillness
At the heart of the planning lies an open-to-sky meditation court, echoing the serenity of traditional Zen gardens. Featuring lush plantations, textured green walls, and layered shrubs, this zone becomes a sanctuary of peace—blurring boundaries between built and natural while enhancing the home’s biophilic sensibility.
