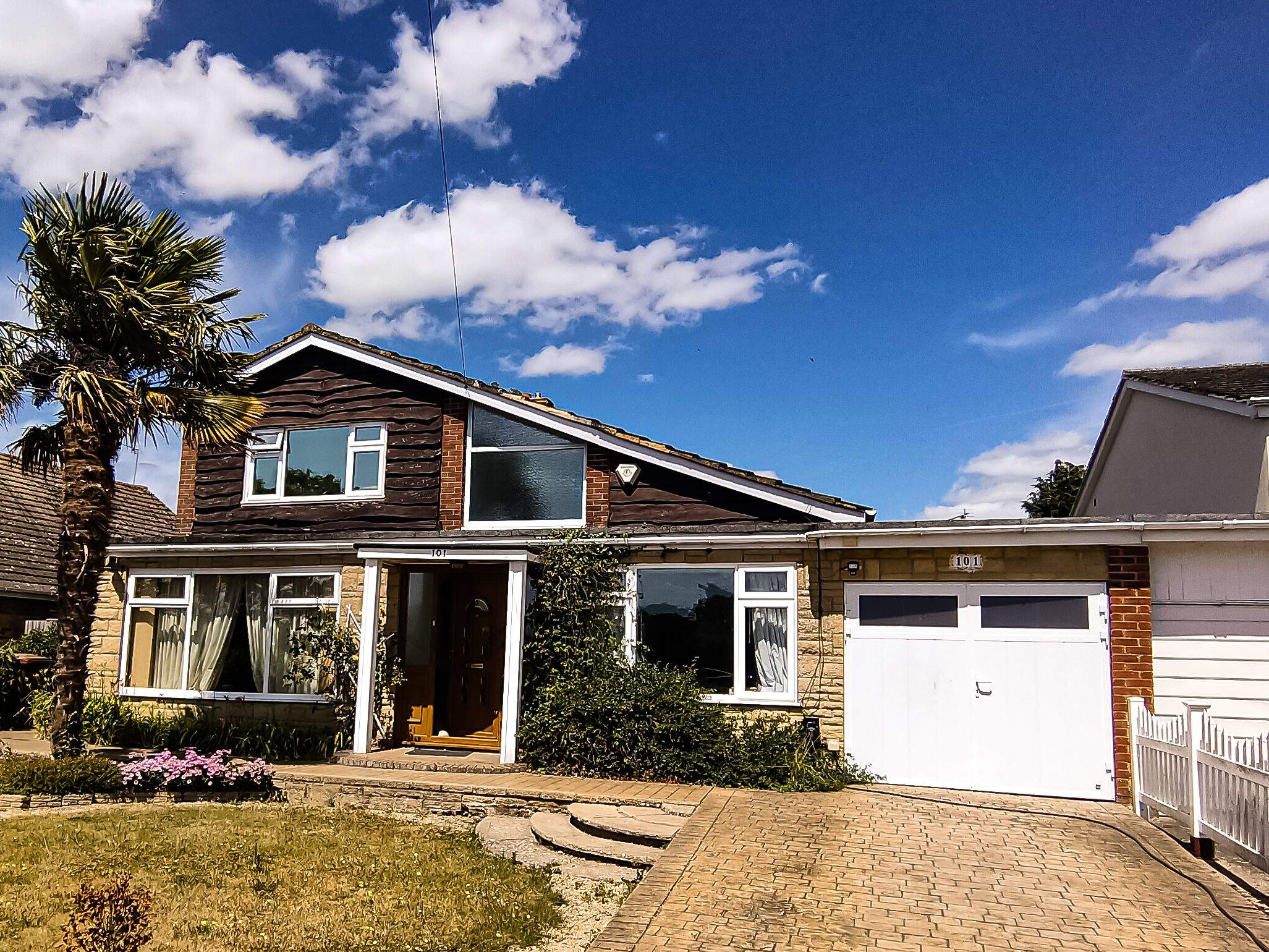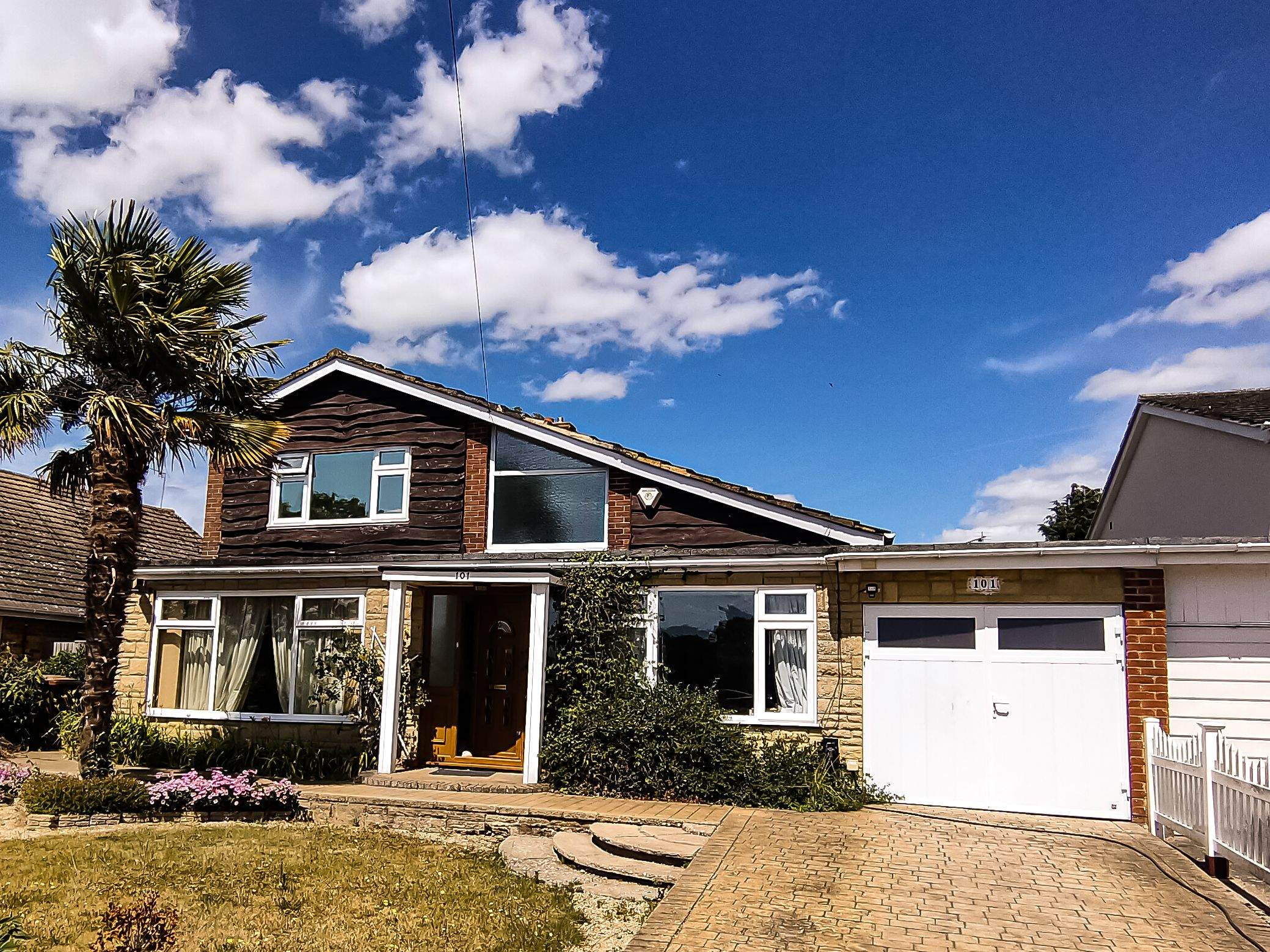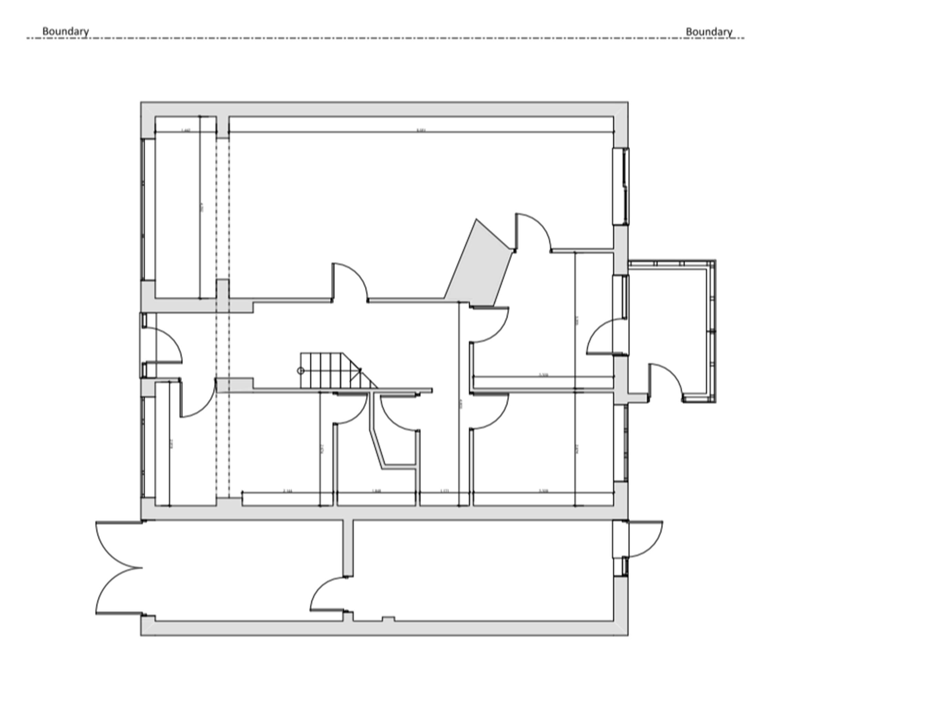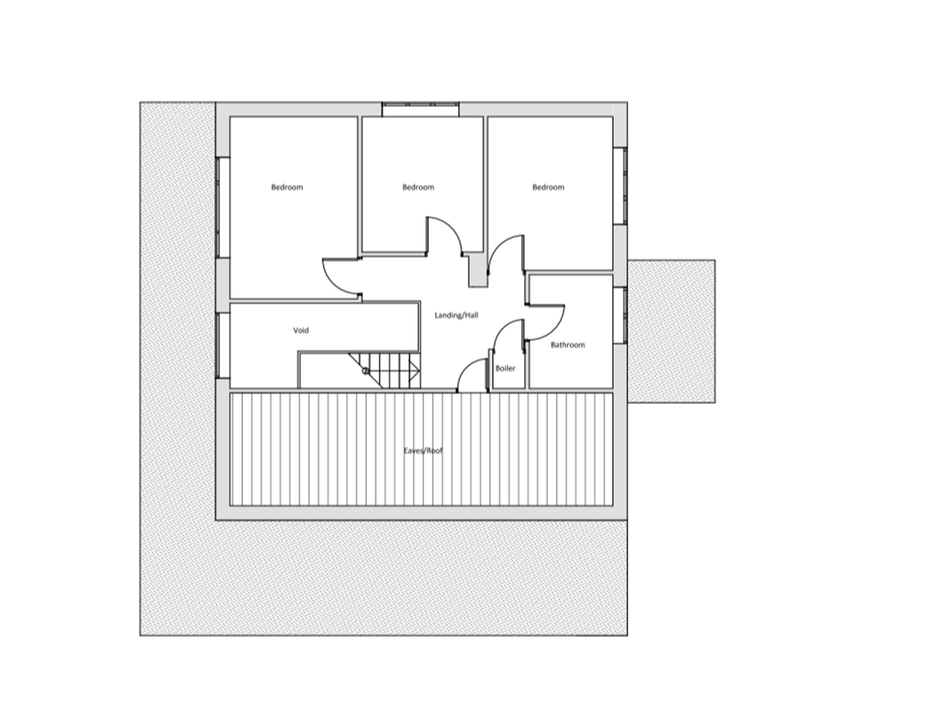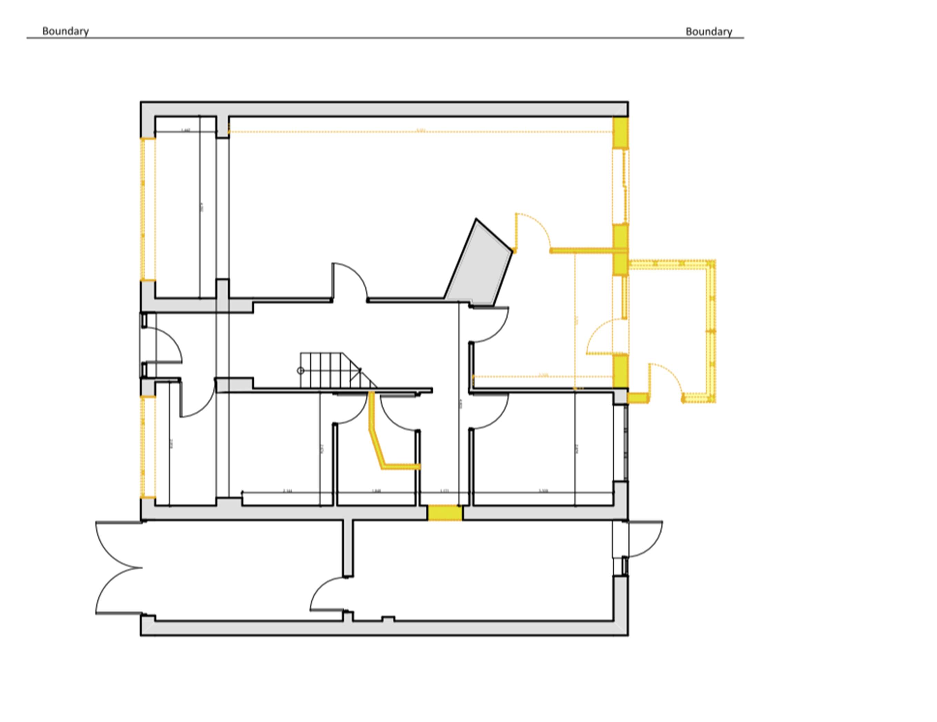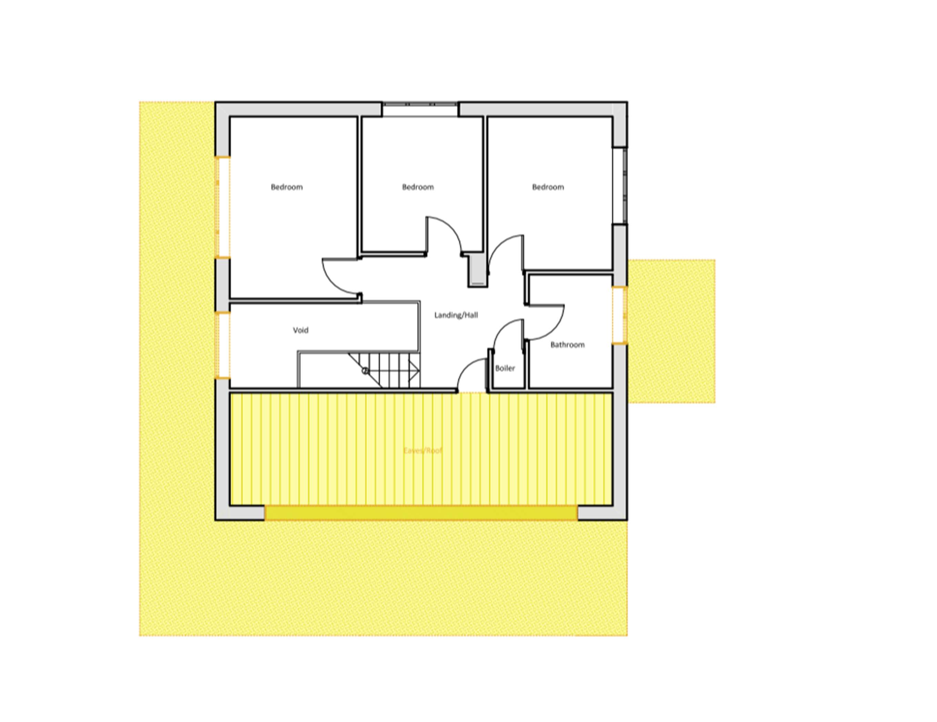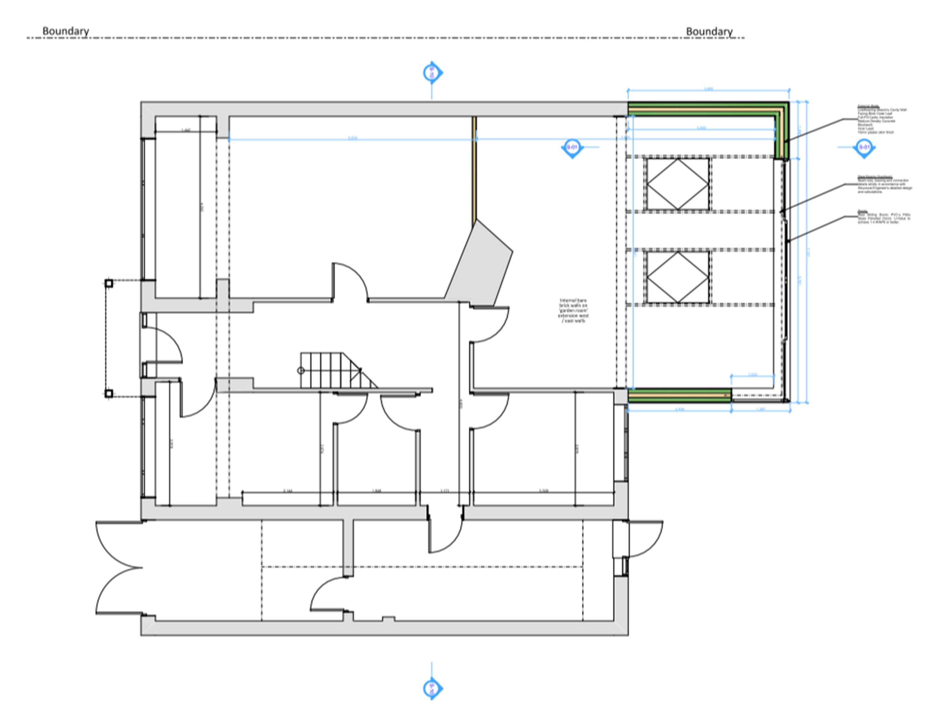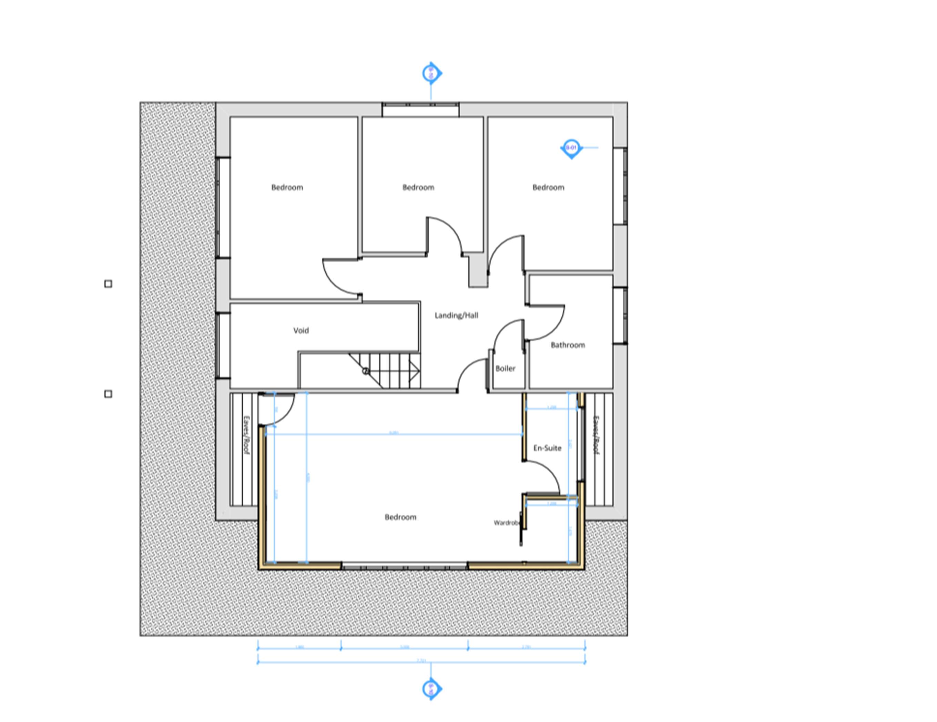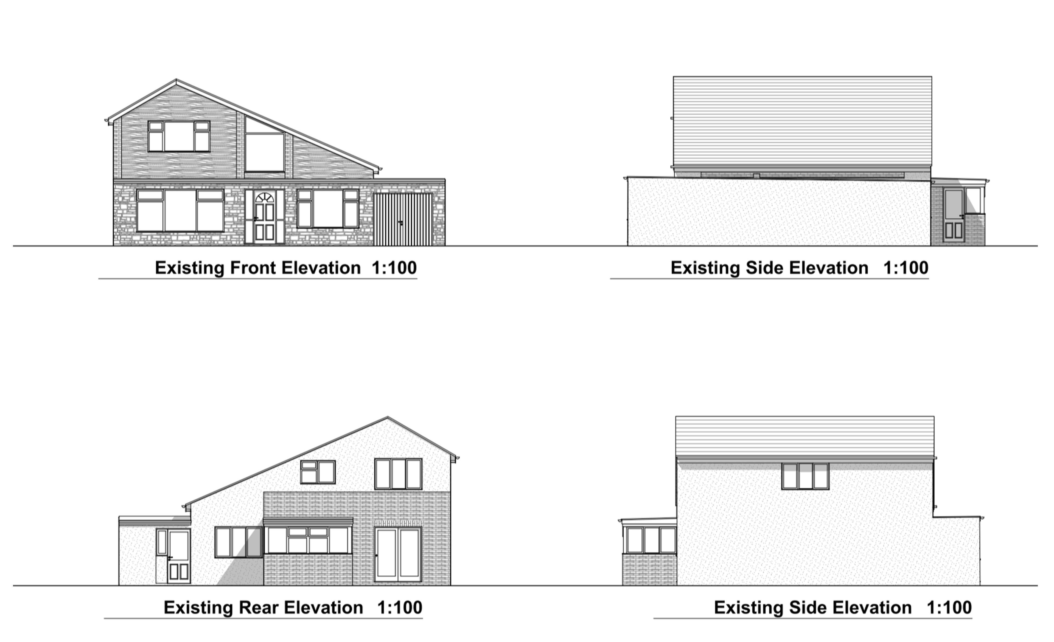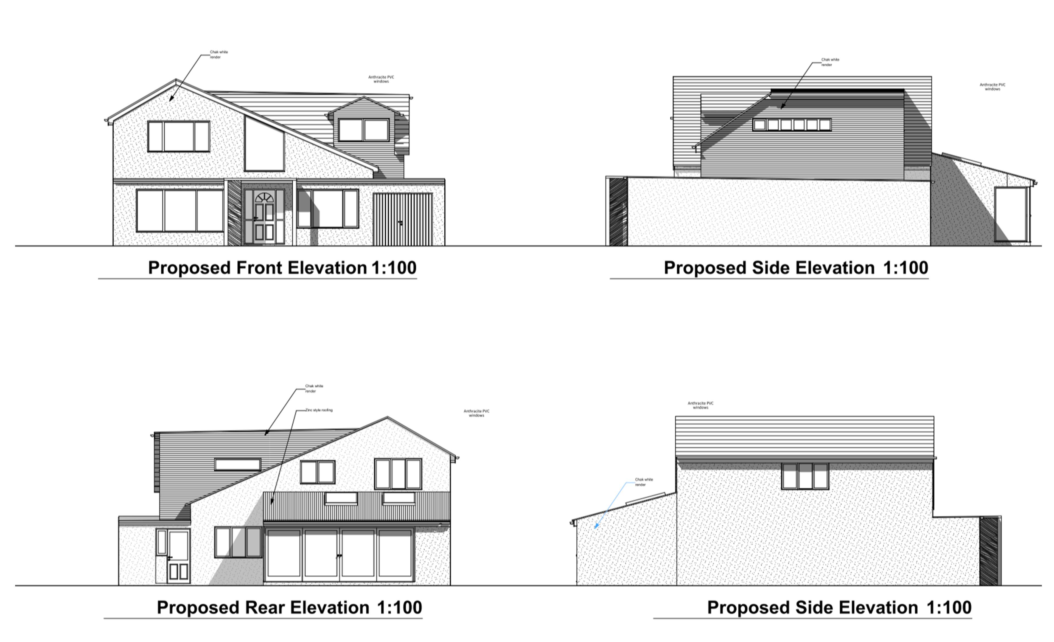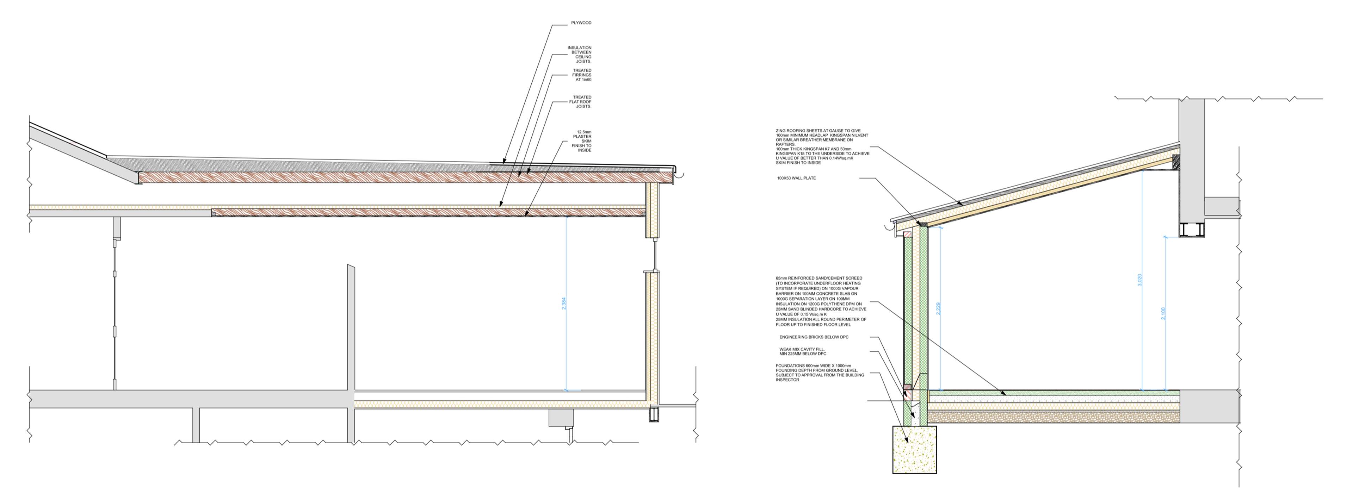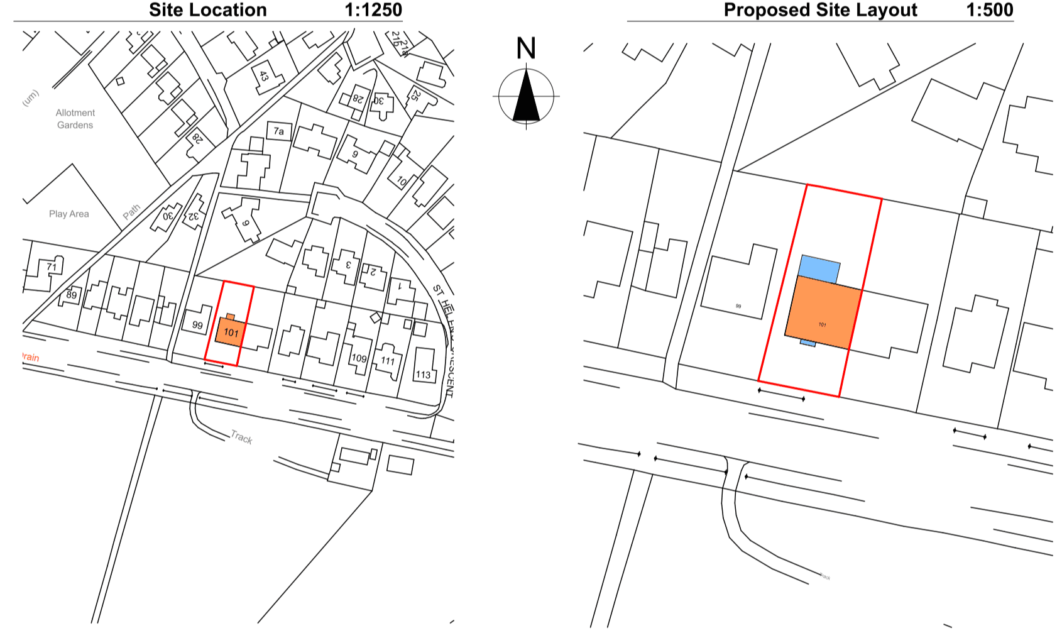Moore's Bungalow
Project Details
Nestled within the verdant expanse of Wallingford, Moore's Bungalow project is situated in a lush green patch. The client's vision for the property is to imbue it with an asymmetrical design that harmonizes seamlessly with the surrounding context and the original architectural character of the house.
The proposed design concept artfully combines elements such as chalk white render, timber, and zinc tiles. These materials, thoughtfully chosen, contribute to a distinctive aesthetic that not only complements the context but also pays homage to the inherent charm of the original house. To further enhance the visual appeal, Anthracite PVC windows are incorporated into the design, adding a modern touch that resonates with the overall design narrative.
In summary, Moore's Bungalow project seeks to achieve a harmonious fusion of contemporary design elements with the intrinsic beauty of its green surroundings, creating a unique and visually striking residential space.
Site Location | 101 St. Helen’s Av., Benson, Wallingford, Oxfordshire, UK |
Property Type | Bungalow |
Client | Ms. Diane Moore |
Planning Route | Householder Planning Application |
Scope of Work | RIBA Stage 0 - Stage 4 |
Time | 2022.06 – 2022.09 |
Status | Completed |
Tools used | ArchiCAD |
Office | Keenan Project Designs Limited, Leamington Spa, UK |
Team | Mr. Neil Keenan and Mr. Ivan Sapov |
Contribution | Project Lead | Survey, Measure Drawings, Design, Detailing, Project Management and Building Approval |
