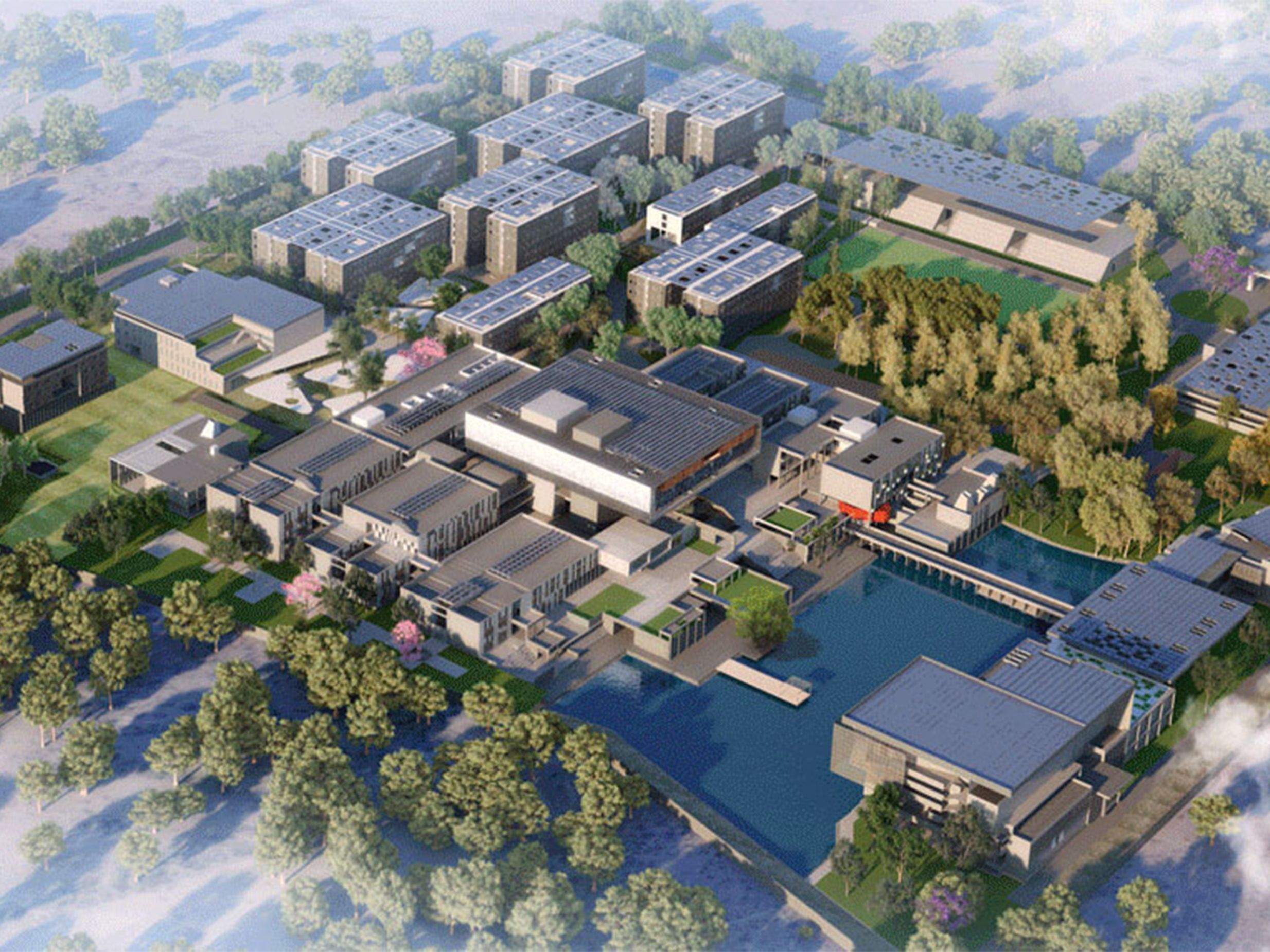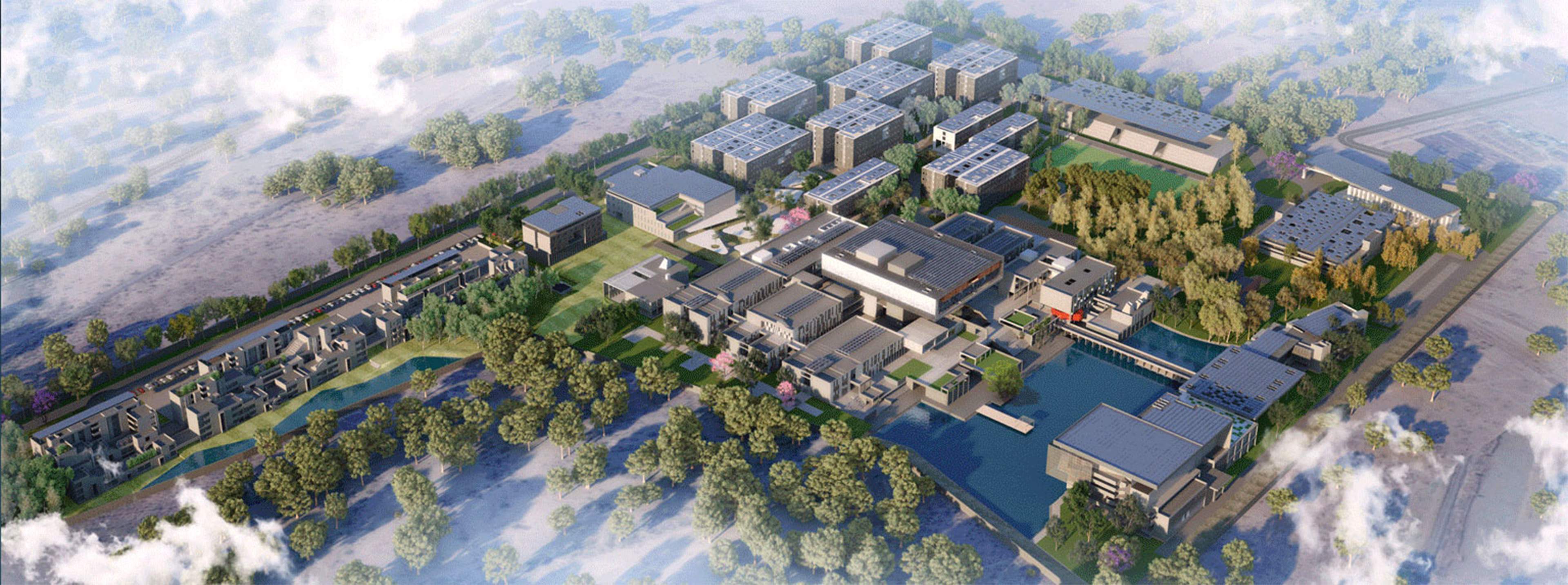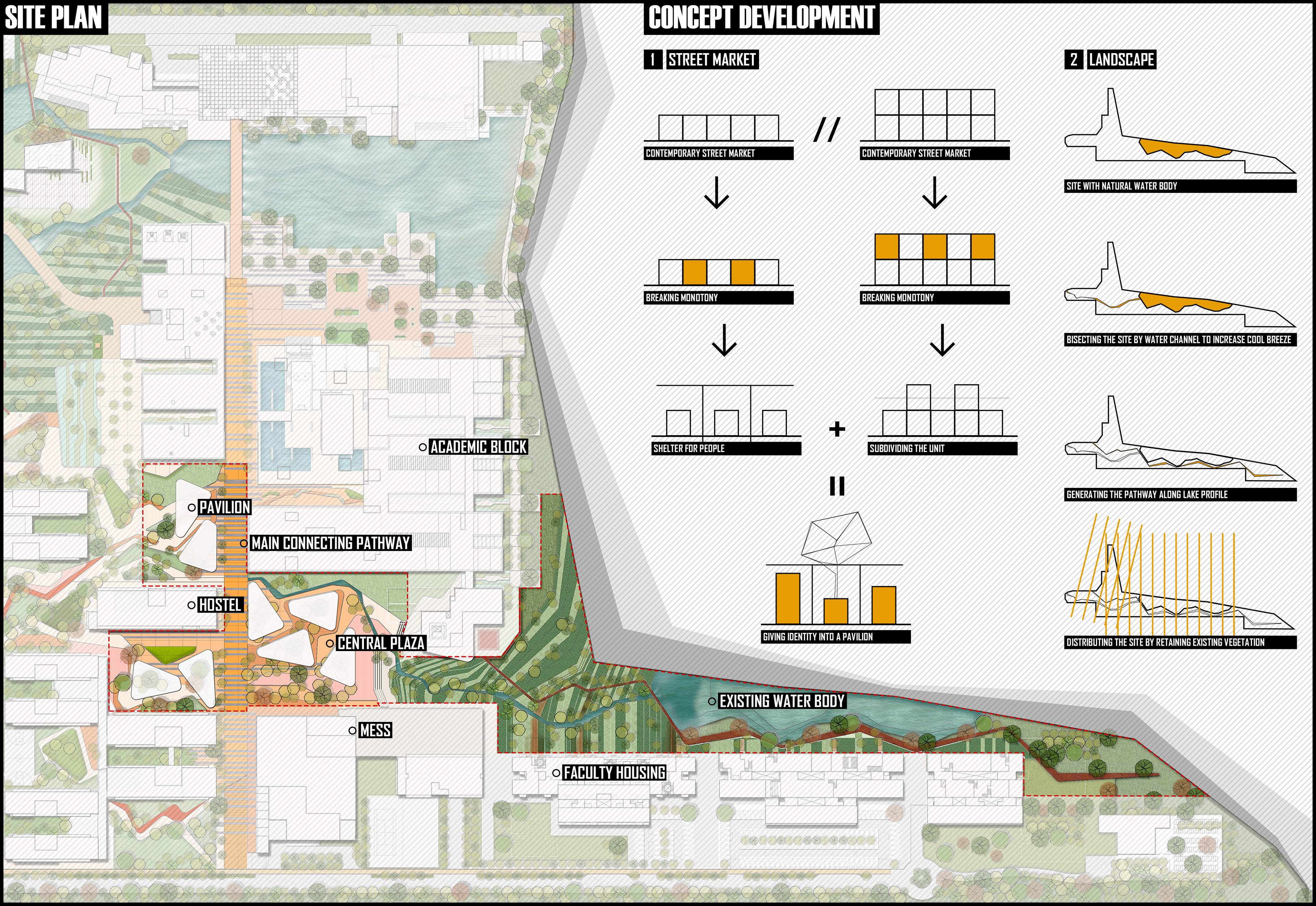MNLU
Project Intro
Maharashtra National Law University has undertaken a significant initiative to establish 13 new campuses across India. This endeavor marks a pivotal step into a new era for the university, signaling a foray into intense competition. The chosen sites are strategically located in contoured areas adorned with water bodies and flourishing natural flora and fauna.
The architectural vision for these campuses is an environmentally conscious Net-Zero design, with a strong emphasis on preserving existing vegetation and natural water bodies. The proposed design integrates seamlessly with the surrounding environment, fostering sustainability and ecological balance.
At the heart of each campus, the Academic Block stands as a distinctive landmark. It is strategically positioned and connected by a major pathway that links seamlessly with the hostels and housing facilities. This thoughtful layout not only enhances the functionality of the campus but also contributes to a cohesive and vibrant academic community.
36.28 A
Area of site
Conf.
Estimated budget
2017
Year
Stage 5
Current RIBA Stage of Work
Project Details
Site Location | Nagpur, Maharashtra, India |
Project Type | Institutional |
Site Area | 36.28 Acres |
Client | MNLU, Maharashtra, India |
Scope of Work | RIBA Stage 2 - Stage 3 |
Time | 2017.06 – 2017.07 |
Status | Under Construction |
Tools used | AutoCAD, Revit, SketchUp, V-Ray, Twin-Motion, Adobe Photoshop |
Office | Architecture Paradigm, Bangalore, India |
Supervisor | Ar. Prajwal M. Krishna |
Team | Ar. Sandeep J., Ar. Manoj Ladhad, Ar. Prajwal M. Krishna, Ar. Falguni Panda and Ar. Nisha Yadav |
Contribution | Landscape Design of a site fraction, Street Market Design, Terrace Garden Design for Faculty Housing, 3D Modelling, Model Making, Visualizations |
Concept
The design employs modular volumetric principles to create a cohesive dialogue between the street market and the natural landscape. Inspired by Le Corbusier’s proportional order, repetitive market units are strategically broken and subdivided, evolving into dynamic pavilions that foster identity and shelter. The landscape design responds to site contours, using the water body as a cooling axis, while pathways flow organically along the terrain; retaining vegetation and enhancing microclimatic comfort through modular spatial rhythm.




