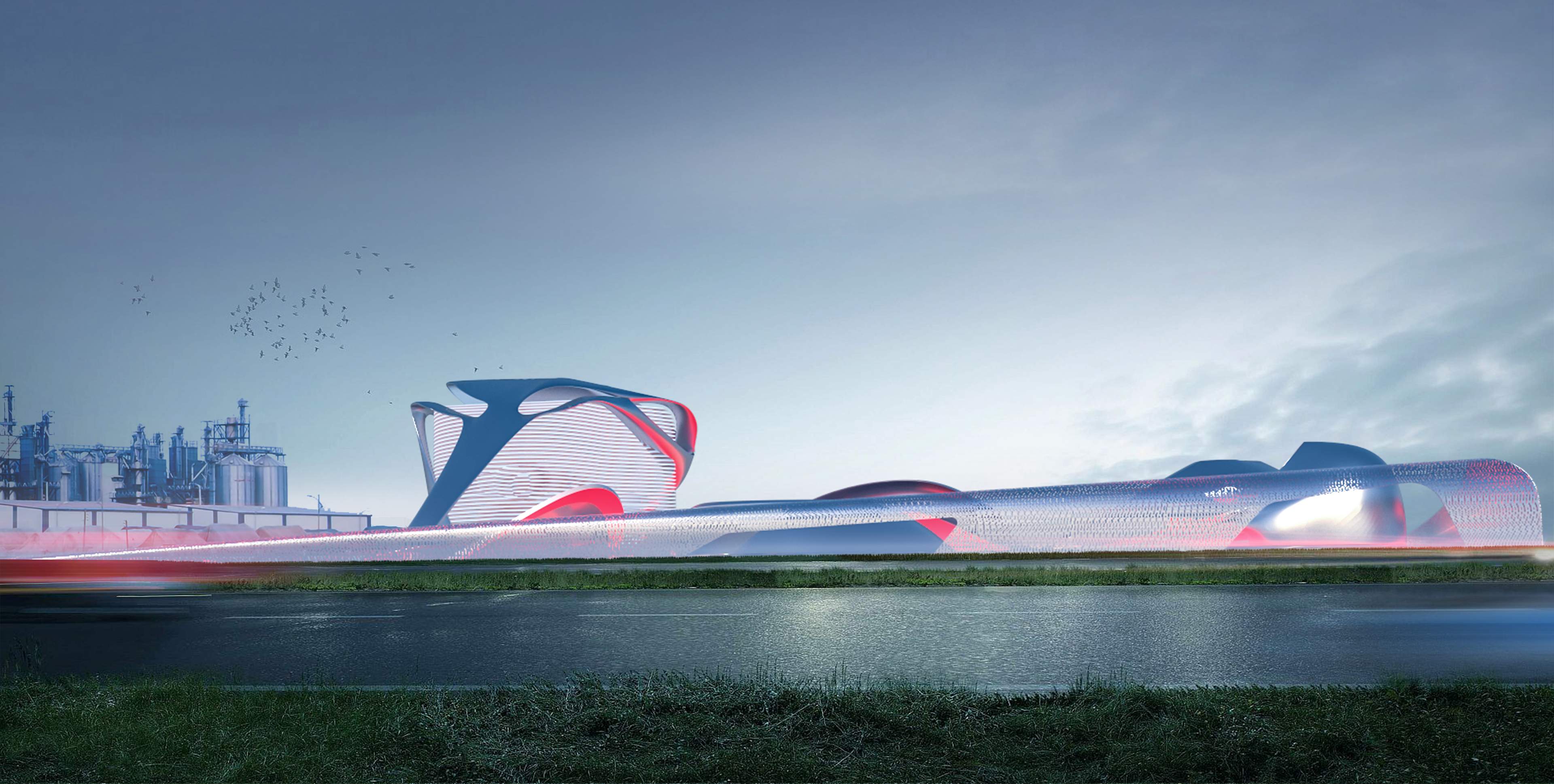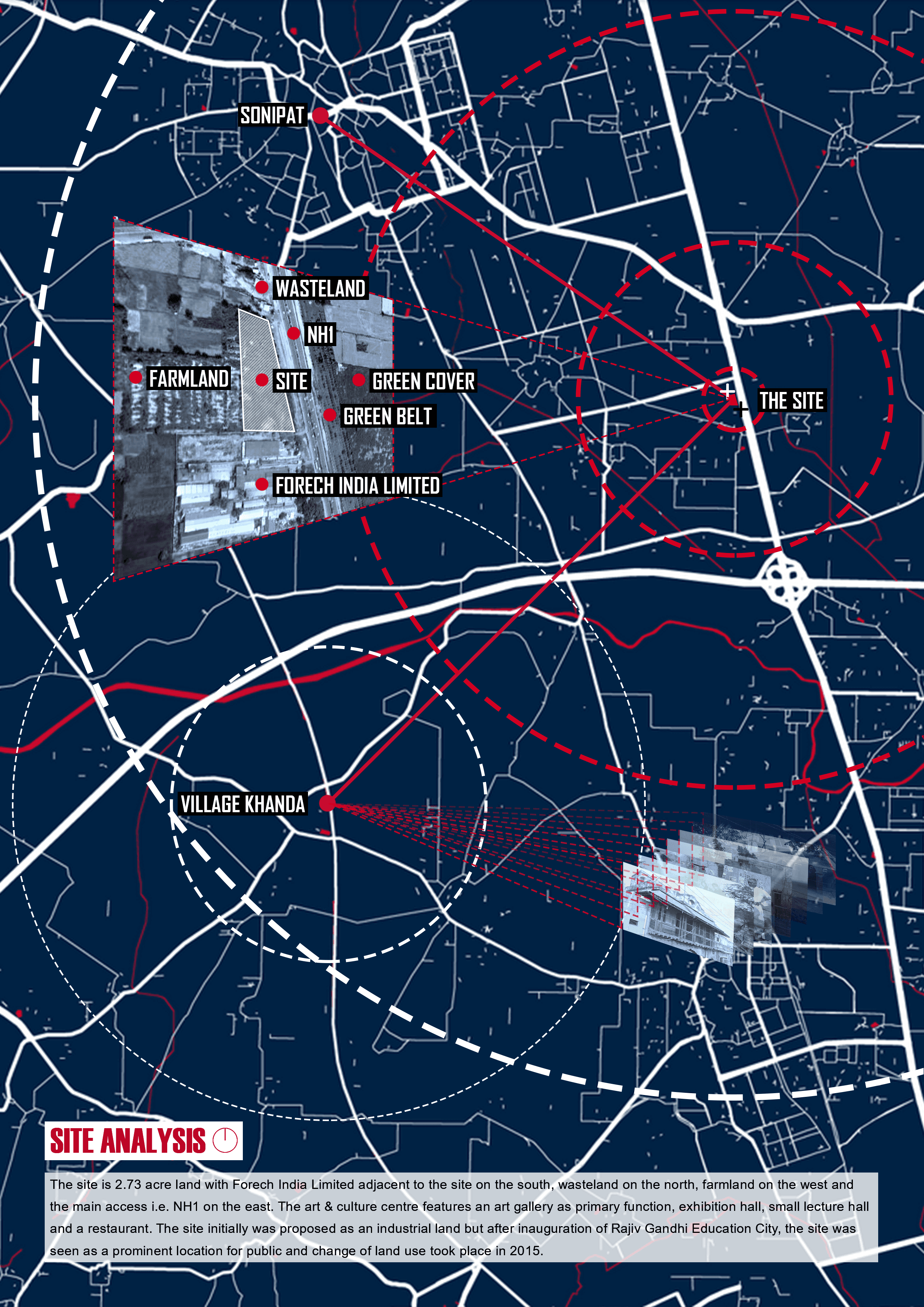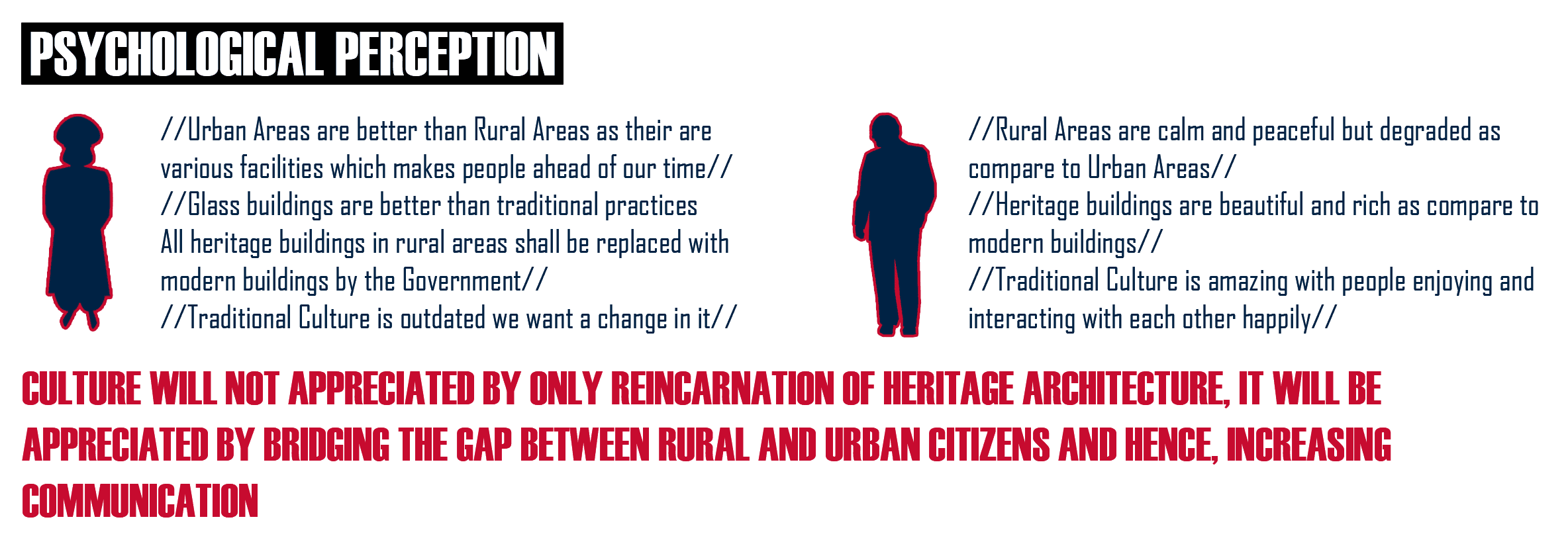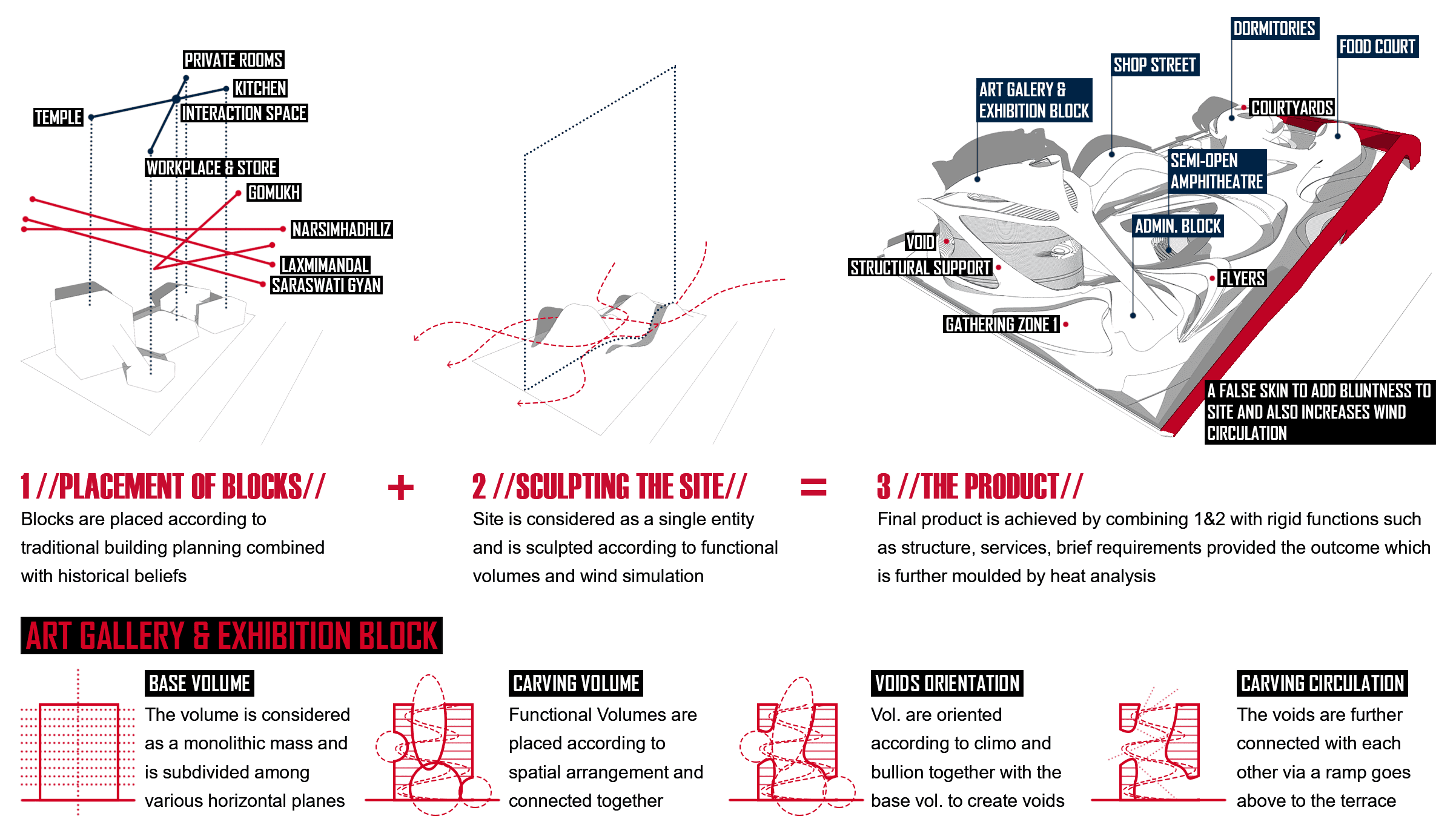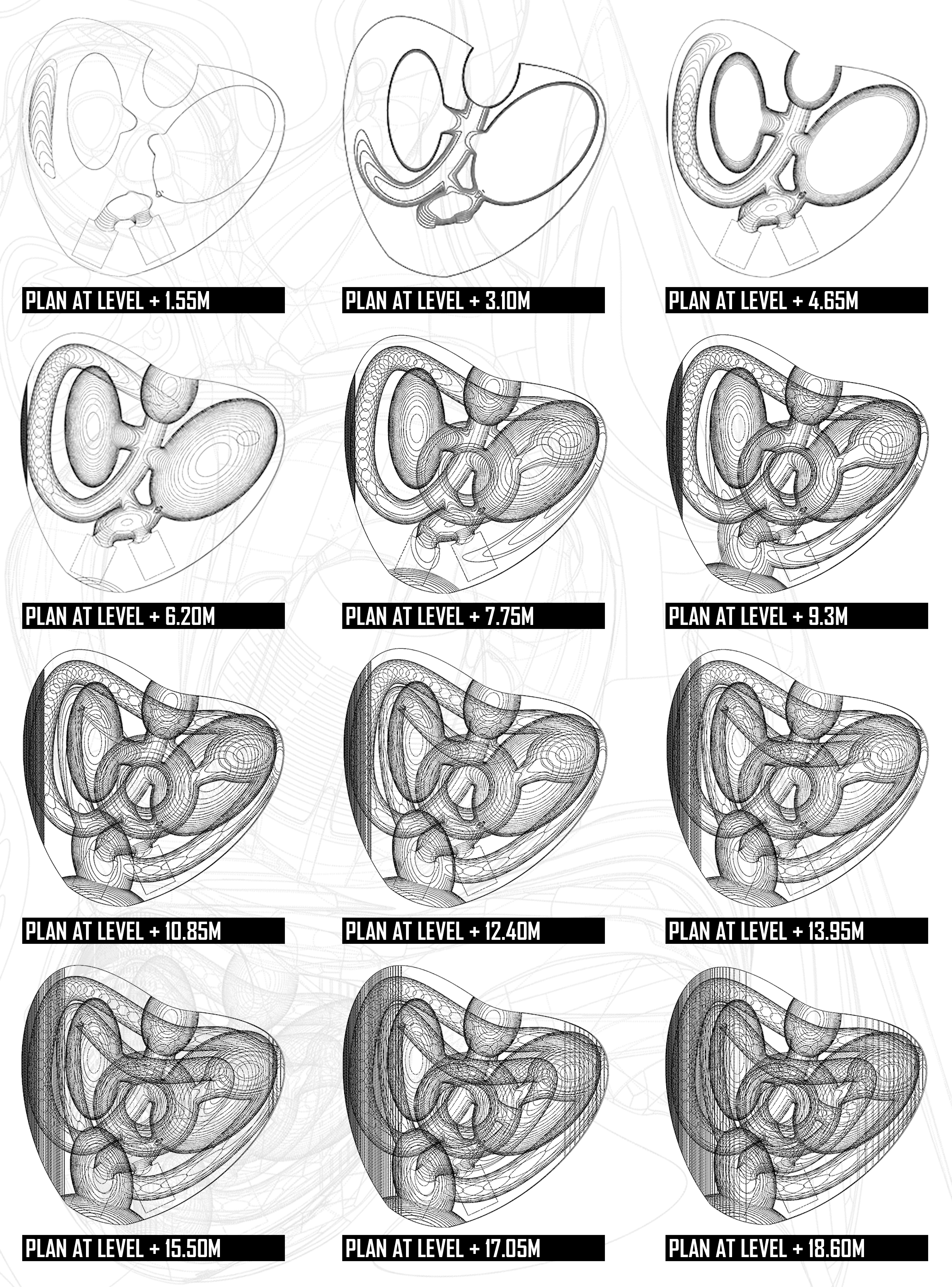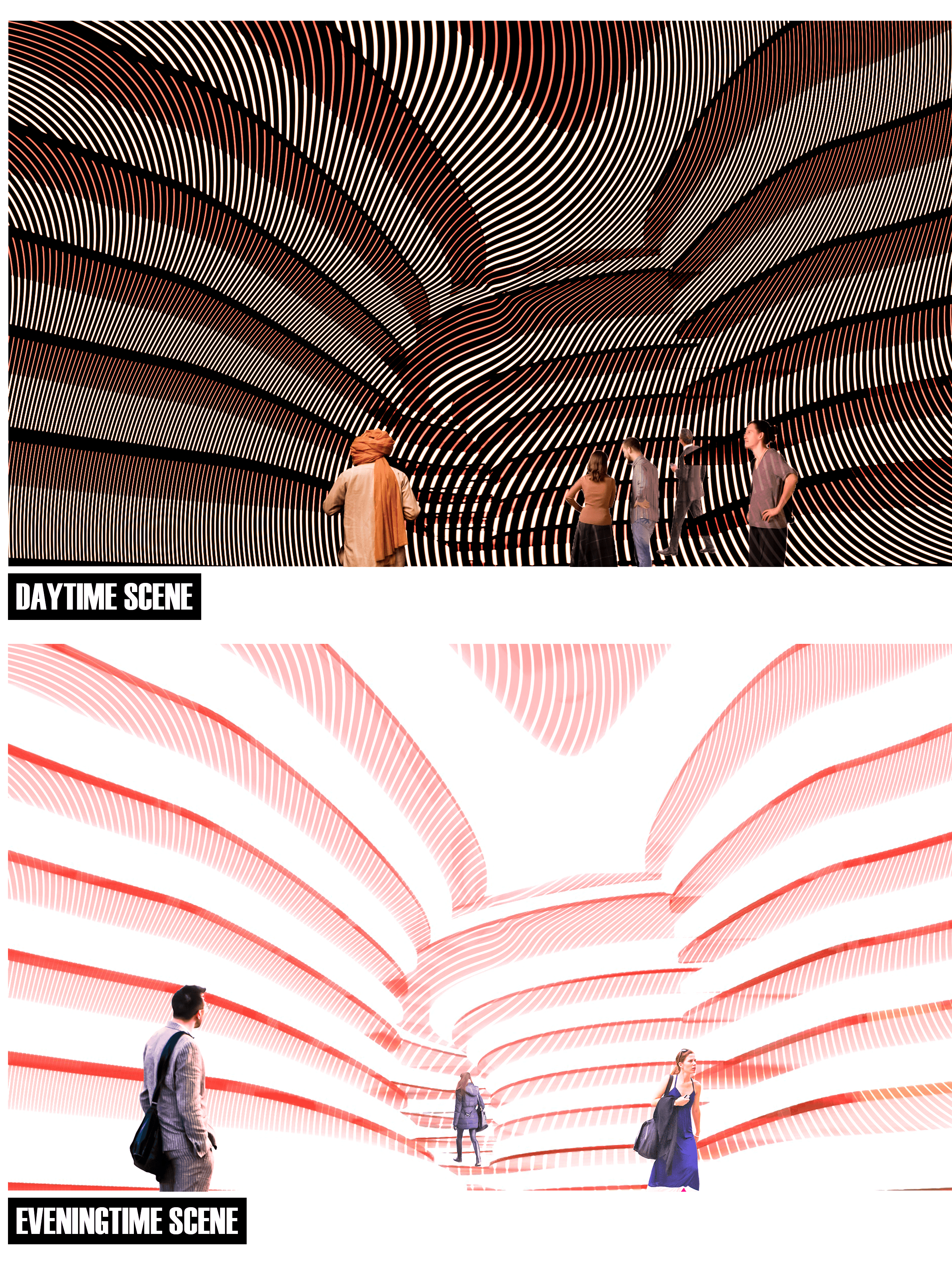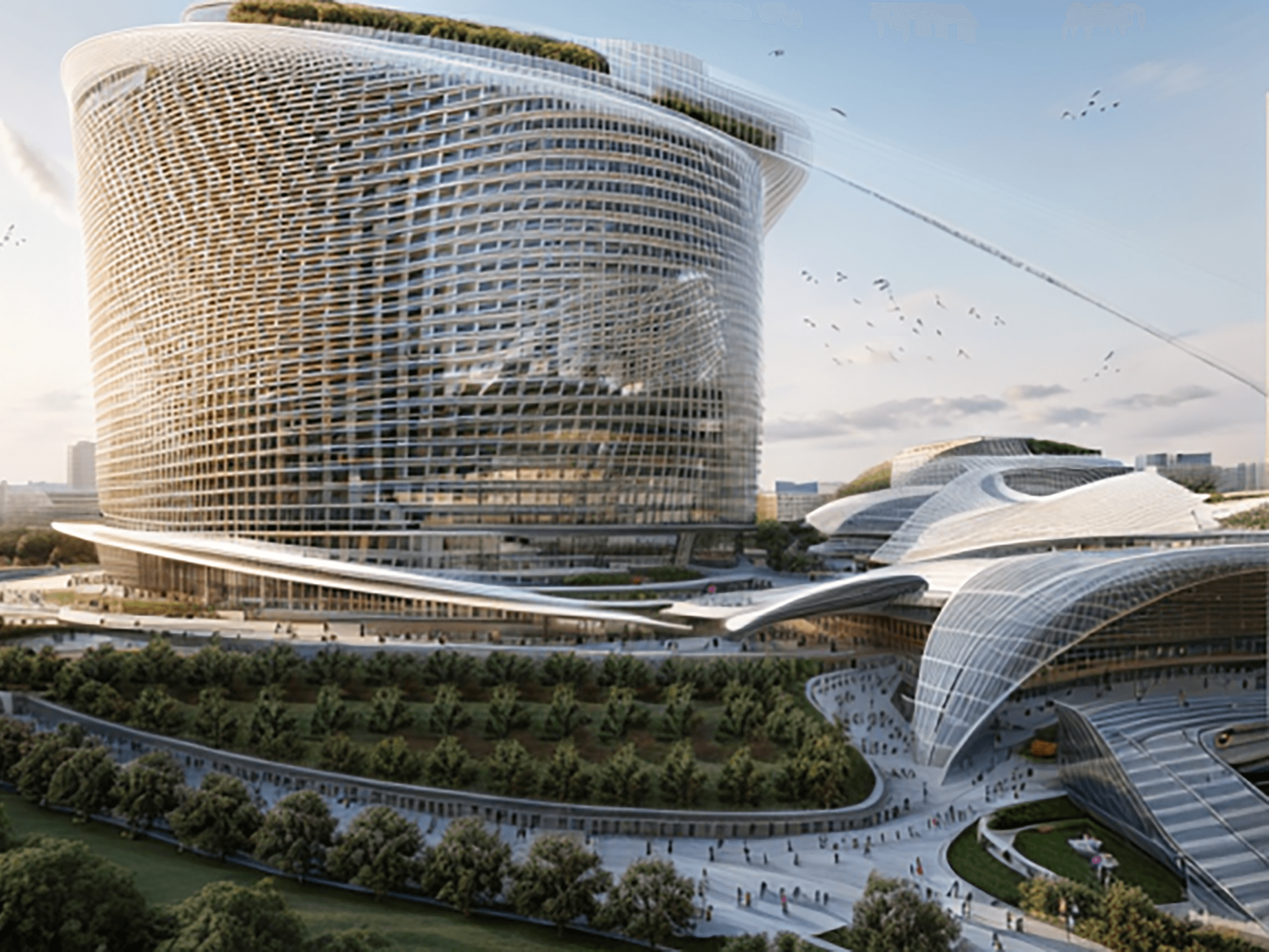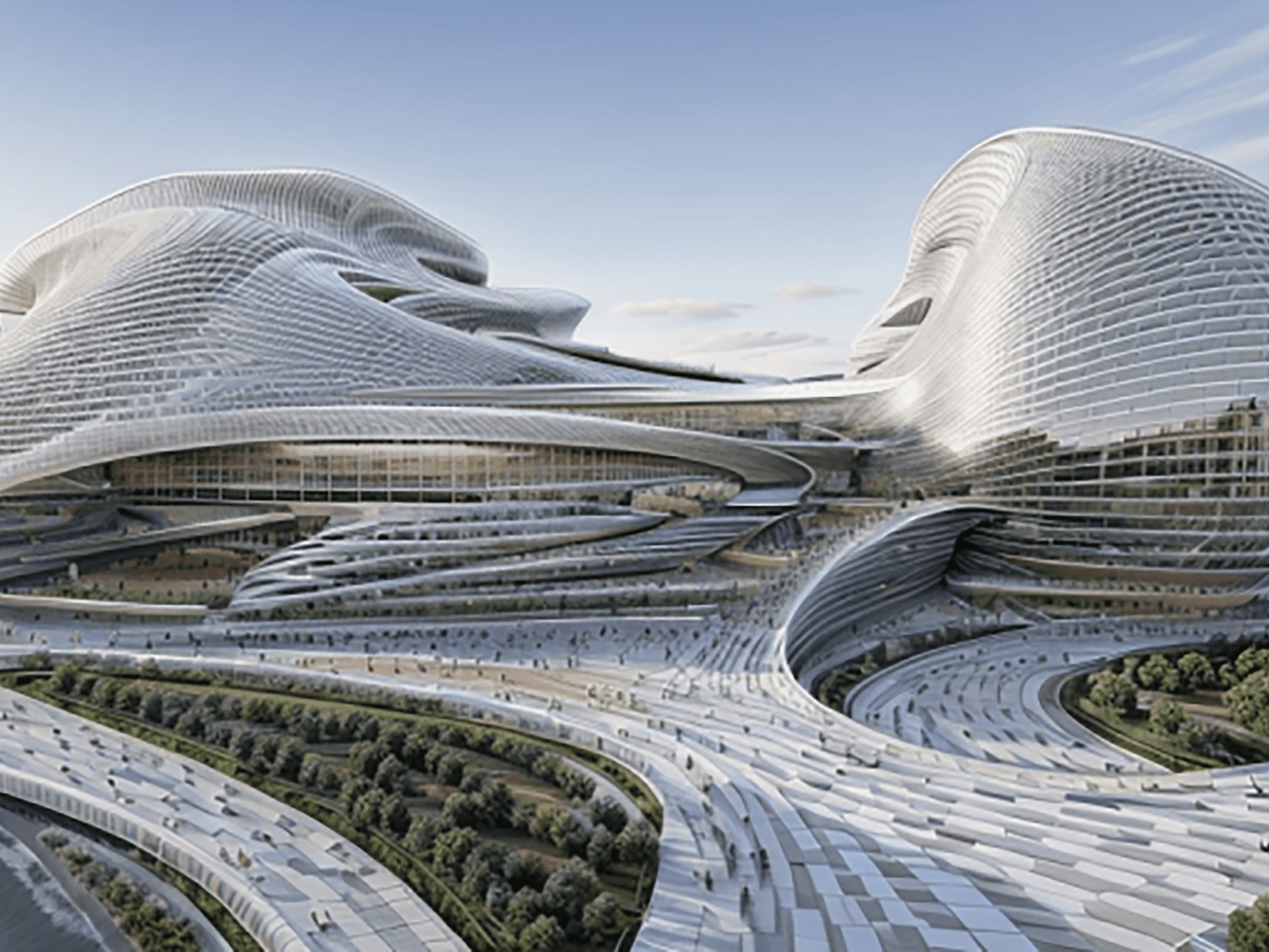Mirage
Project Intro
The Haryana Tourism Corporation envisioned the establishment of an Art & Culture Centre in Sonipat, strategically positioned on NH1, as a homage to Haryanvi Culture. Positioned along a key route linking Haryana with the capital of India, this project is poised to become a landmark in the National Capital Region, drawing attention from both Indian and international visitors. The initiative aims to heighten awareness of the rich heritage of Haryana. Aptly named Mirage, the design concept revolves around optical illusions, skillfully merging historical culture and architecture into a contemporary context. This innovative approach seeks to revive and reflect the cultural legacy in a manner that captivates and transcends time.
2 .5 A
Area of site
Conf.
Estimated budget
2016
Year
Proposed
Status of the project
Project Details
Site Location | Near Forech India Limited, Sector 37, NH1, Sonipat, Haryana, India |
Project Type | Institutional |
Site Area | 2.53 Acres |
Land Allocation | HSVP India |
Client | Haryana Tourism Corporation |
Funding Agency | Ministry of Culture |
Time | 2016.03 – 2016.04 |
Status | Proposal Submitted |
Tools used | AutoCAD, Rhino 3D, Grasshopper, V-Ray, Adobe Photoshop, Midjourney |
Supervisor | Ar. Monali Wankar and Ar. Pranav Sharma |
About
With a rich history dating back to Vedic times, Haryana, situated in the heart of Northern India, has witnessed diverse cultural transformations. Positioned amidst the challenges of numerous invasions and incursions, the land has resiliently weathered external aggressions seeking to exploit its resources. Despite this, the people of Haryana exude a remarkable spirit of cheerfulness, excitement, and energy in their attitudes and celebrations that is unparalleled. As an agrarian community, their festivals are intricately woven into the cycles of sowing and reaping, reflecting the deep connection between their traditions and the agricultural rhythm. These unique elements contribute to a wide array of artistic expressions, forming a distinct tapestry of art that encapsulates the essence of Haryana's cultural identity.
Investigation
The design process commences with a comprehensive study and observation of Haryana's cultural heritage. For a genuine understanding, Khanda Village in the Sonipat District, Kharkhoda Tehsil, was selected. The documentation encompasses both intangible and tangible aspects of culture, delving into architectural practices from historical periods to the present. This includes an exploration of typological differences, planning systems, distribution of spaces, usability, and contextual variations within the heritage. Additionally, a focus on psychological distinctions between urban and rural communities was pursued through surveys, yielding valuable insights.
Concept
The inspiration for this project draws from the local morphology, specifically the intricate artistry found in pottery, coupled with the compelling concept of optical illusion, which guides the overarching narrative of the endeavor. The design is rooted in a traditional planning system that intricately encapsulates all facets of Haryanvi Culture. The entire structure serves as a work of art, meticulously sculpting the building blocks and landscape pathways into a visually cohesive monolithic form. The choice of materials is deliberate, creating an impression of perpetual circulation, accentuated by a subtle bluntness on the façade. The ultimate goal achieved extends beyond merely raising awareness of Haryanvi Culture; it prompts a profound realization of the intrinsic value embedded in our cultural heritage.

