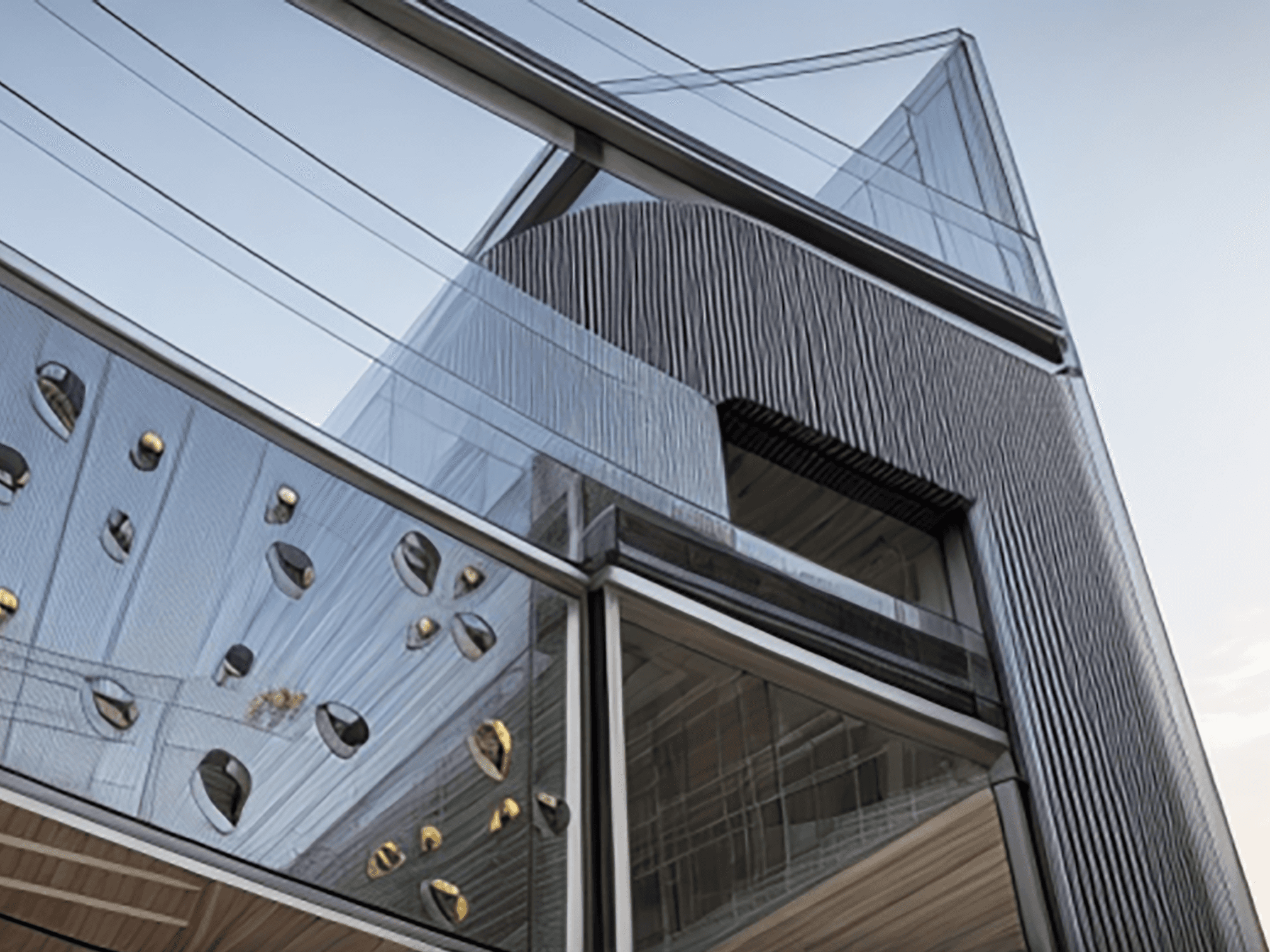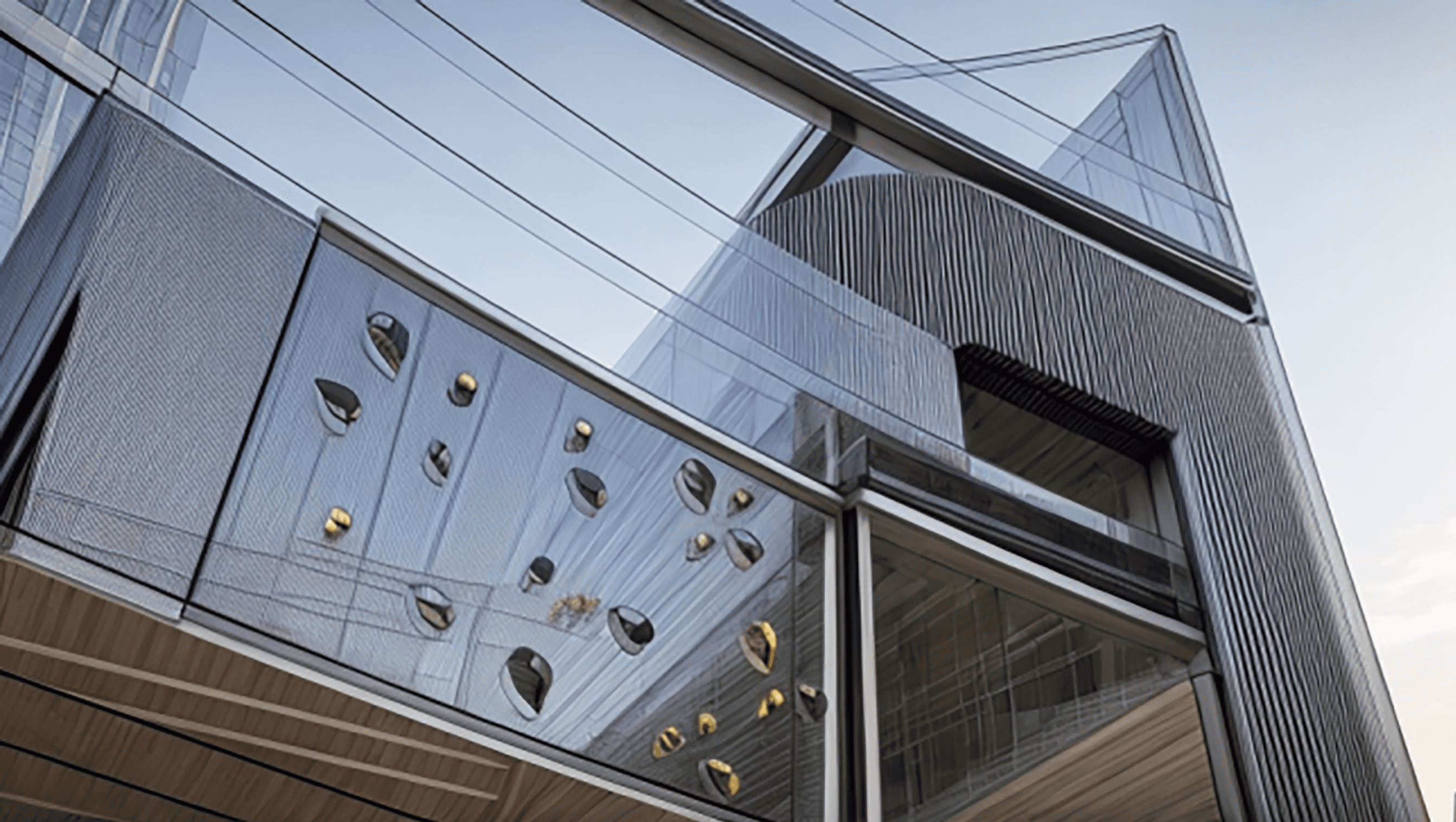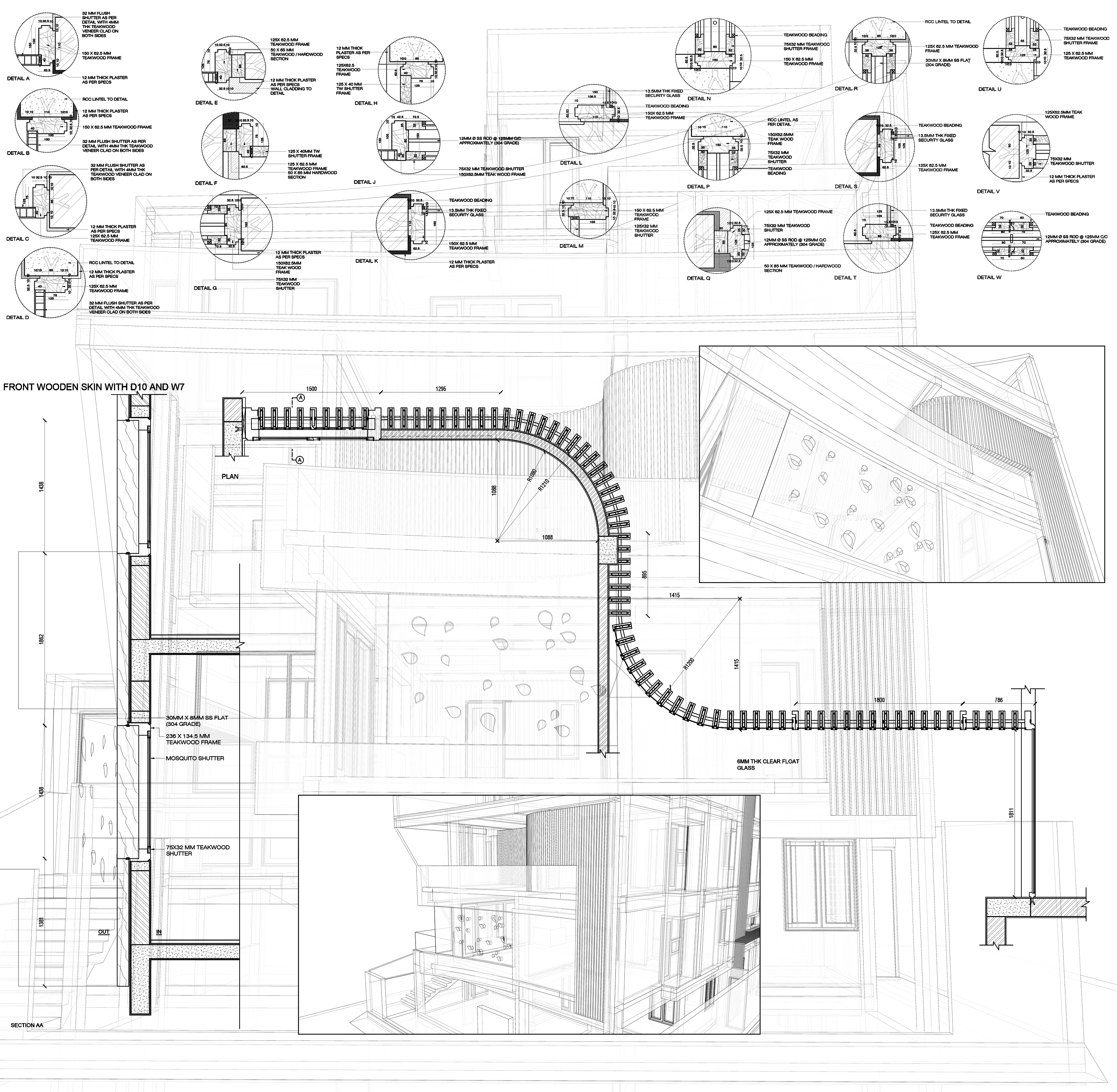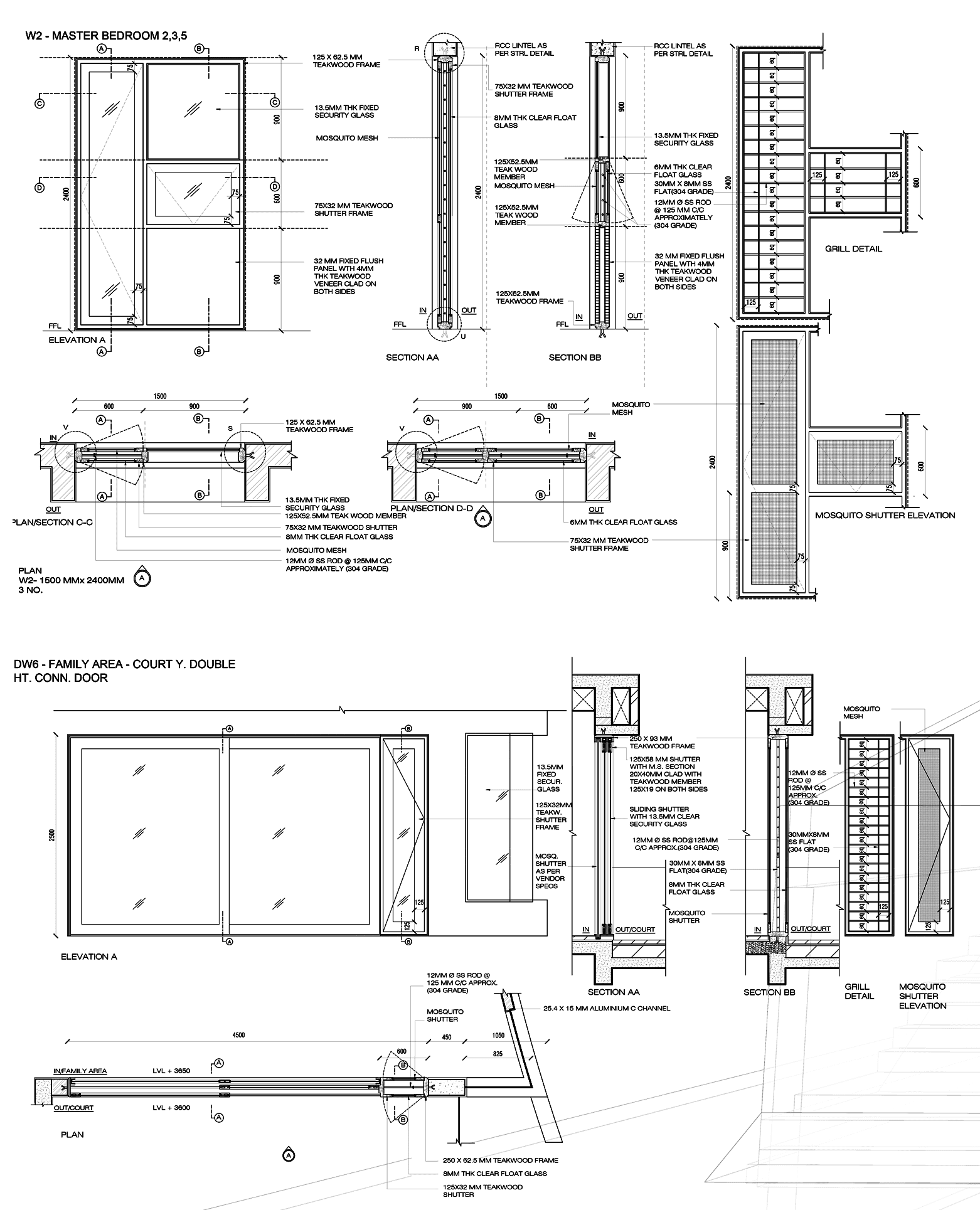Louver House
Project Intro
The project is situated in the affluent neighborhoods of Bangalore, selected by the client to create an iconic dwelling that distinguishes itself within the local landscape. The comprehensive proposal includes seven bedrooms, five designated car parking spaces, and a variety of essential amenities and entertainment units.
The meticulously designed facade serves the dual purpose of diffusing natural light throughout all floors, achieved through a framework composed of iron sections skillfully sandwiched between timber joists.
Conf.
Area of site
Conf.
Estimated budget
2017
Year
Completed
Status of the Project
Project Details
Site Location | Confidential |
Property Type | Residence |
Client | Confidential |
Scope of Work | RIBA Stage 3 - Stage 4 |
Time | 2017.08 – 2017.09 |
Status | Completed |
Tools used | AutoCAD, Sketchup |
Office | Architecture Paradigm, Bangalore, India |
Supervisor | Ar. Prajwal M. Krishna |
Team | Ar. Sandeep J., Ar. Prajwal M. Krishna and Ar. Nisha Yadav |
Contribution | Facade Design, Drafting and Detailing |



