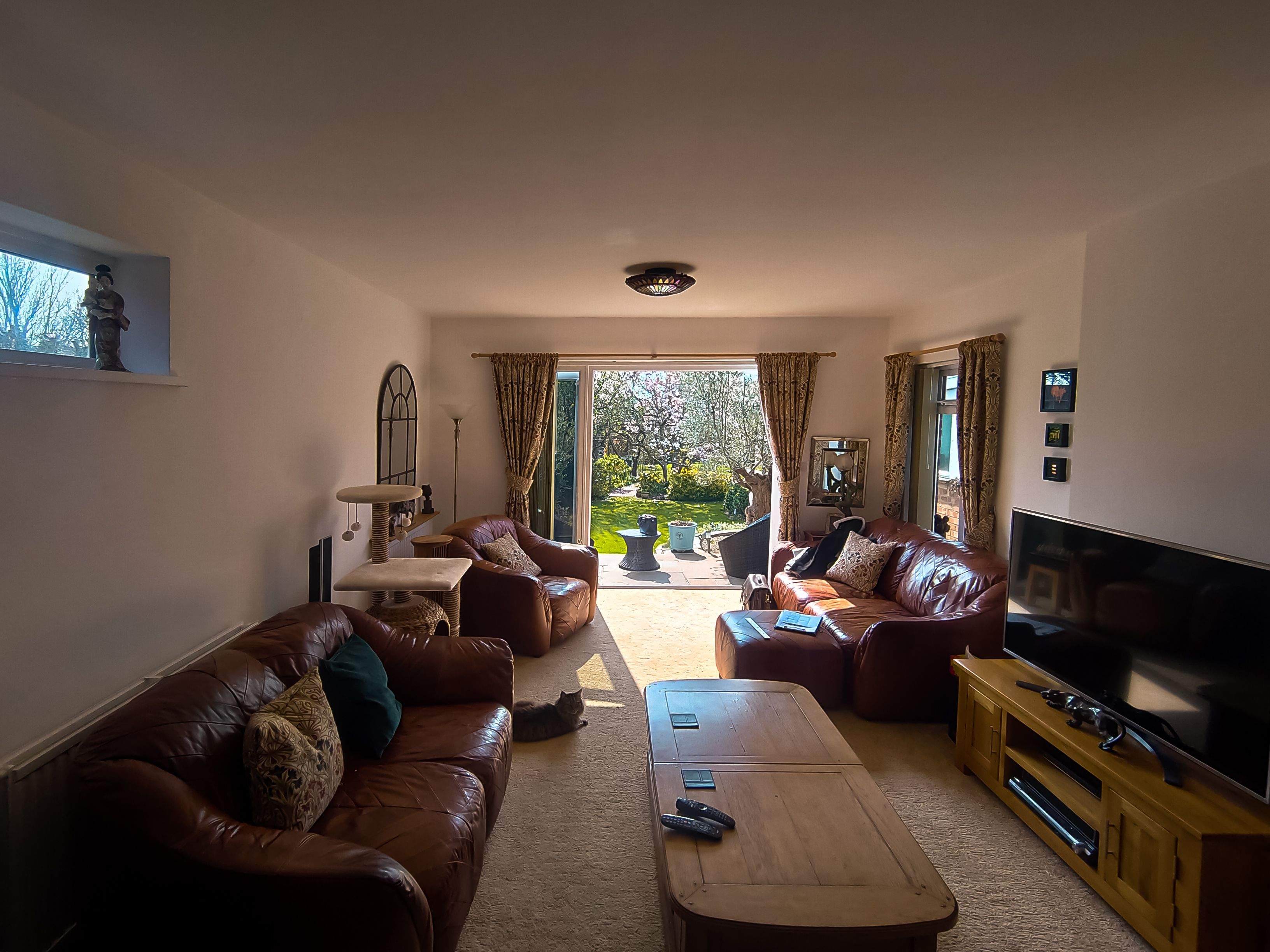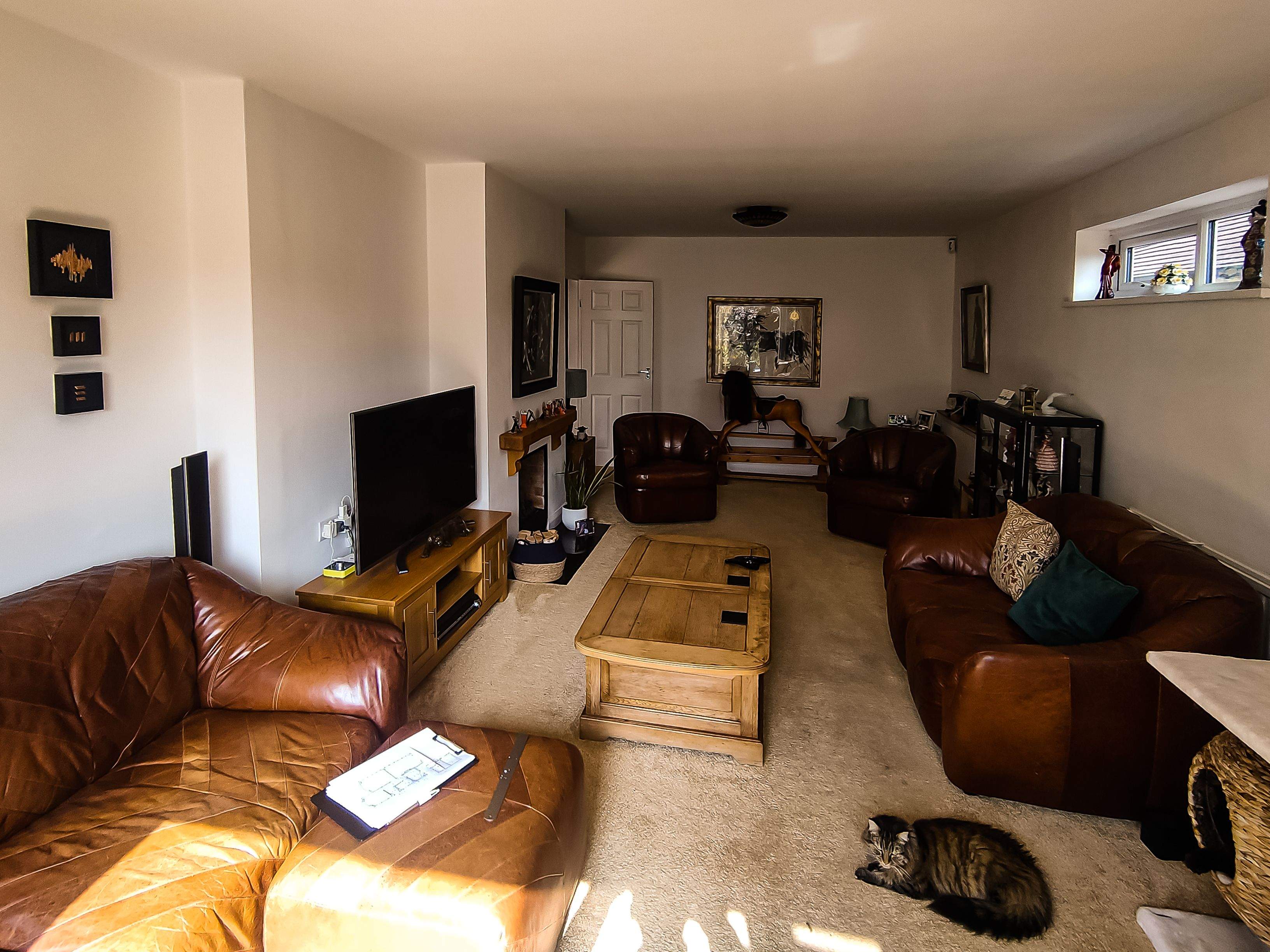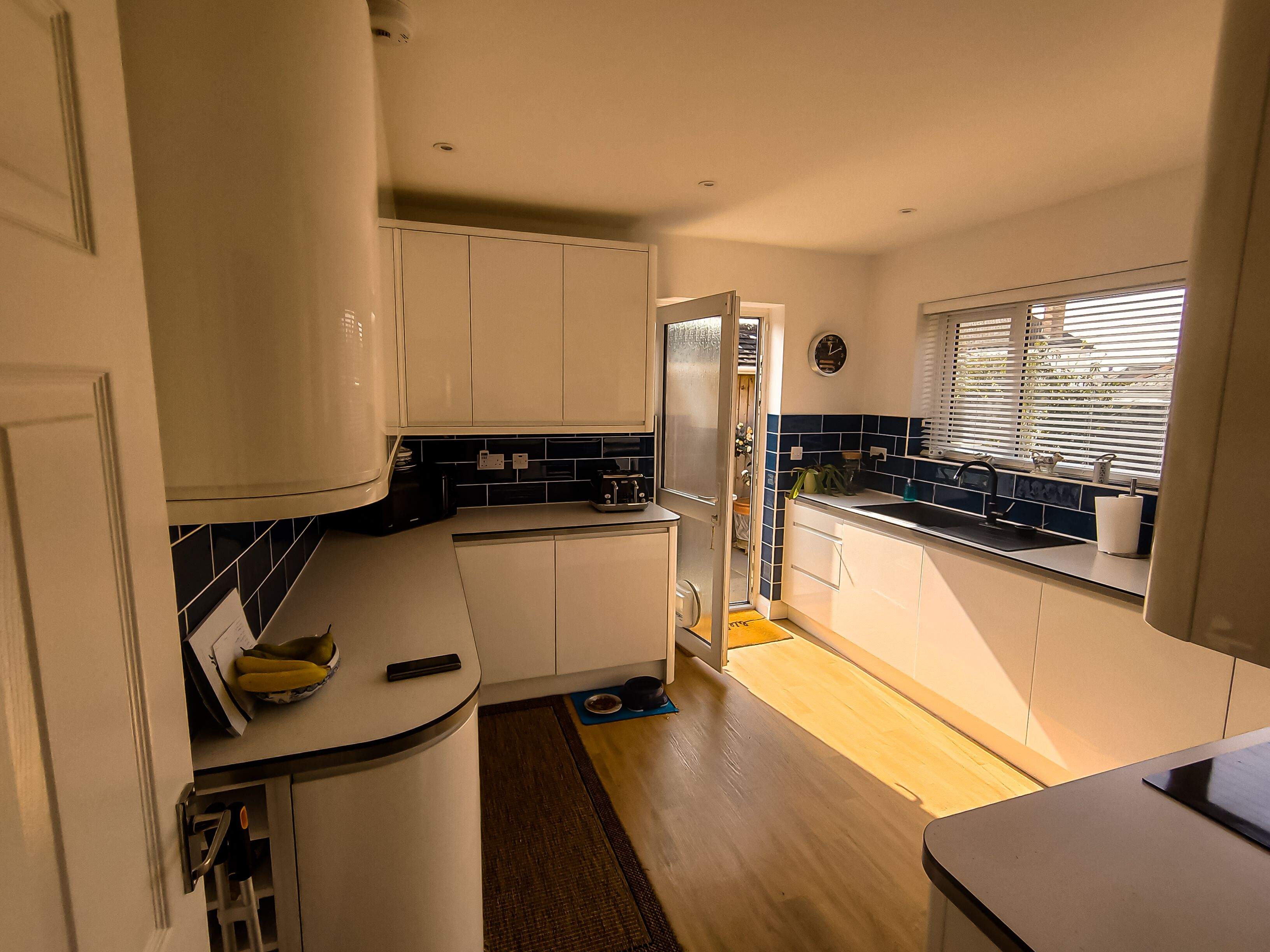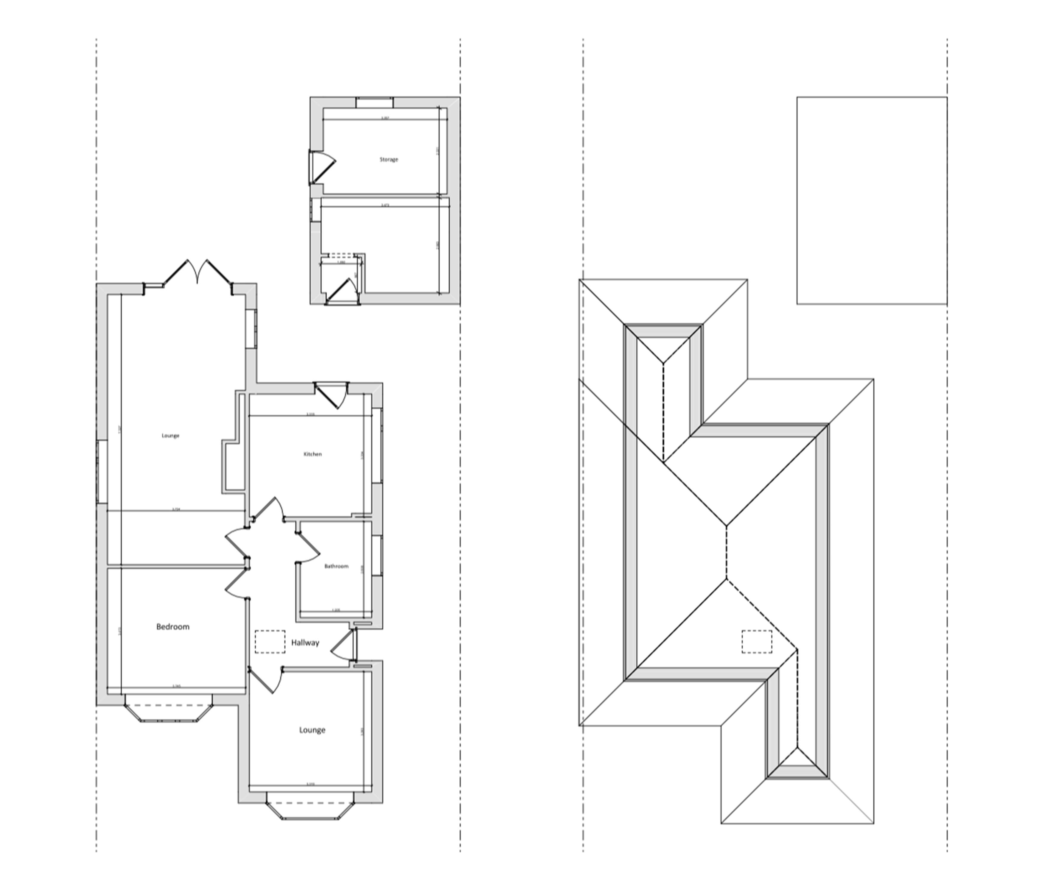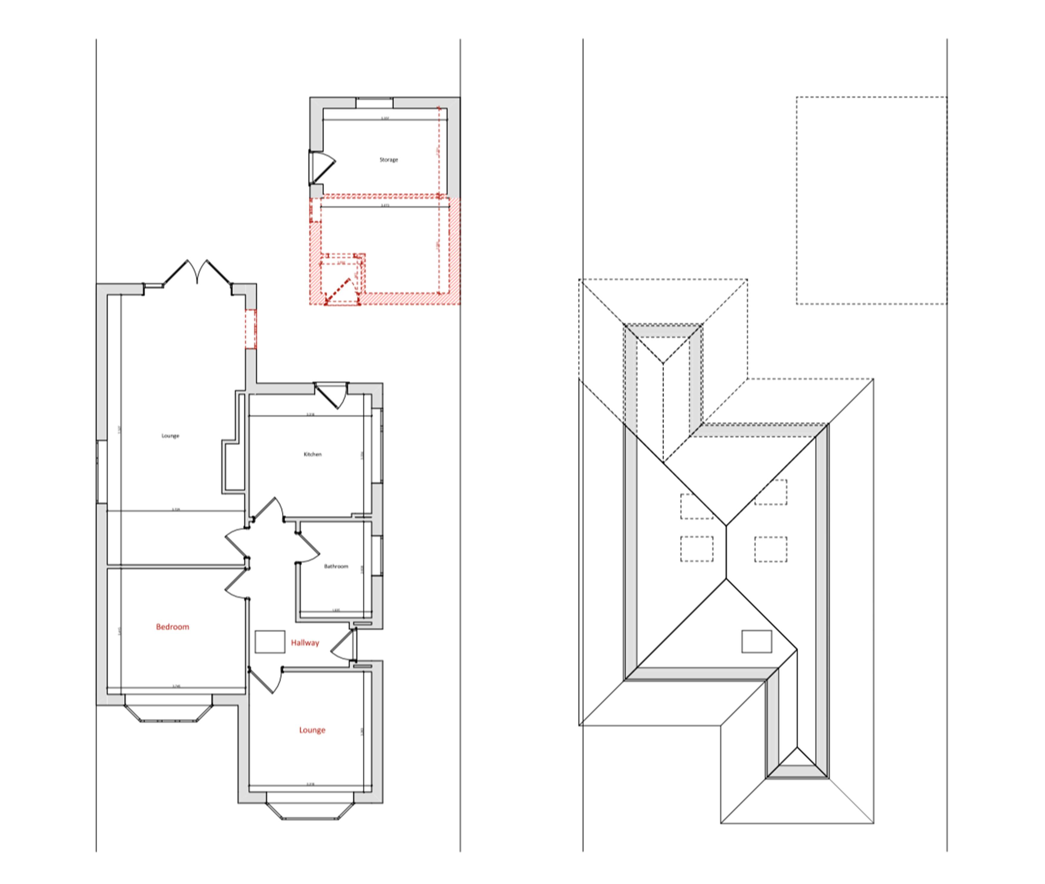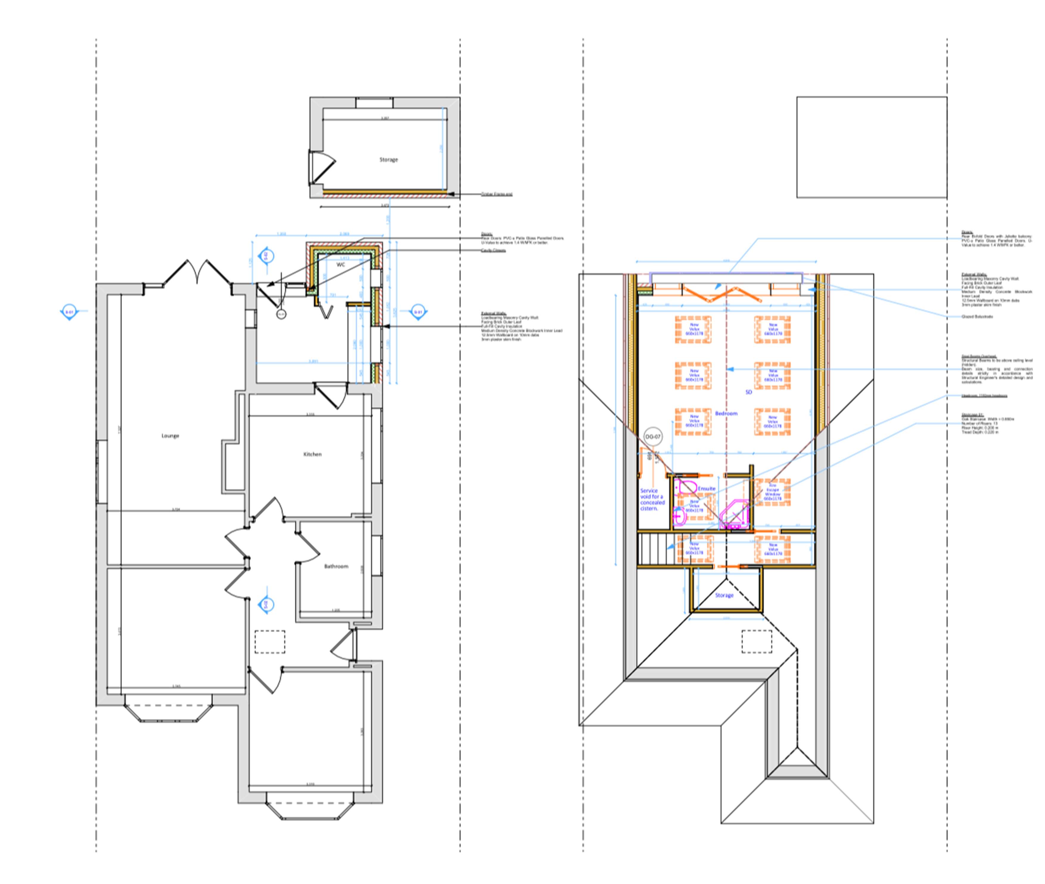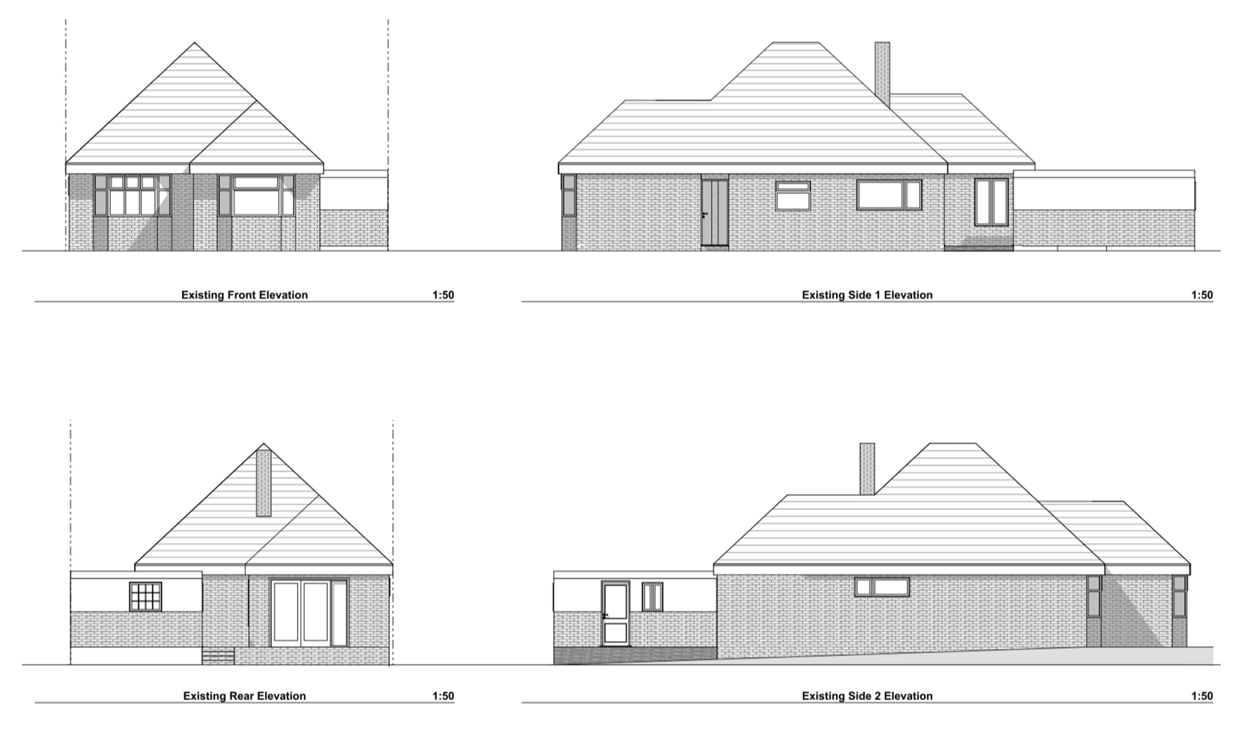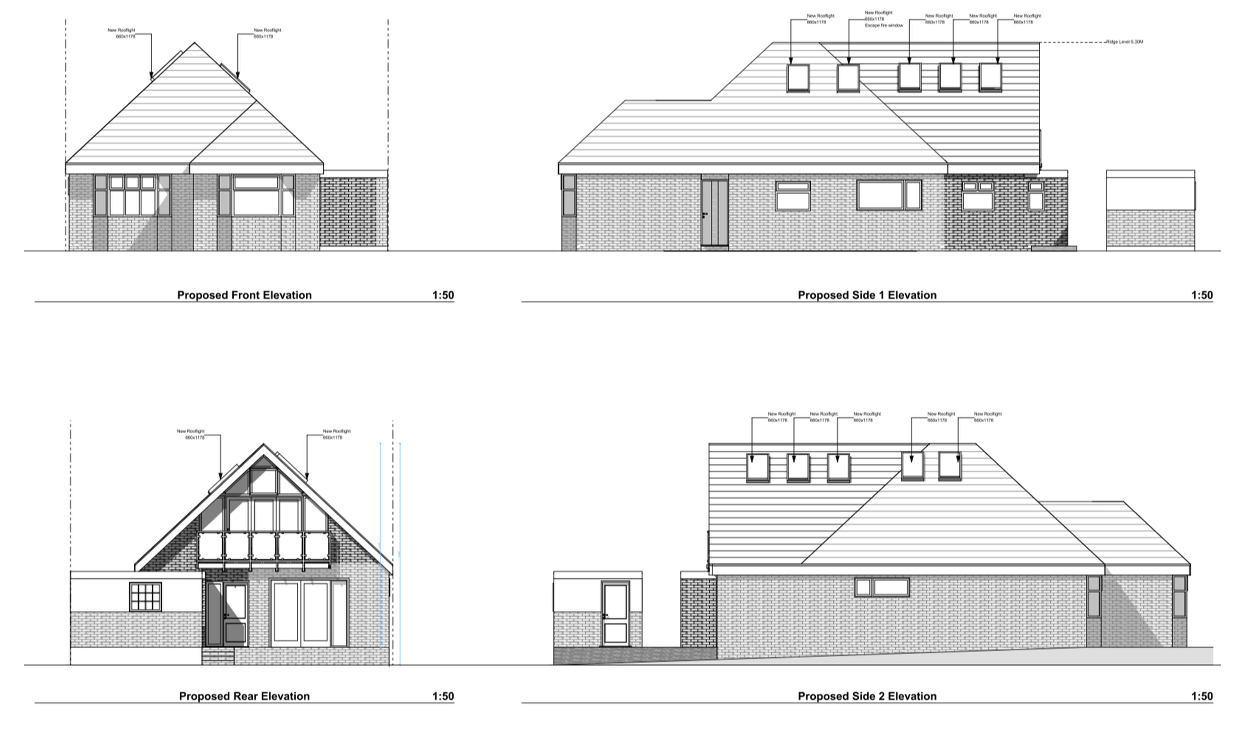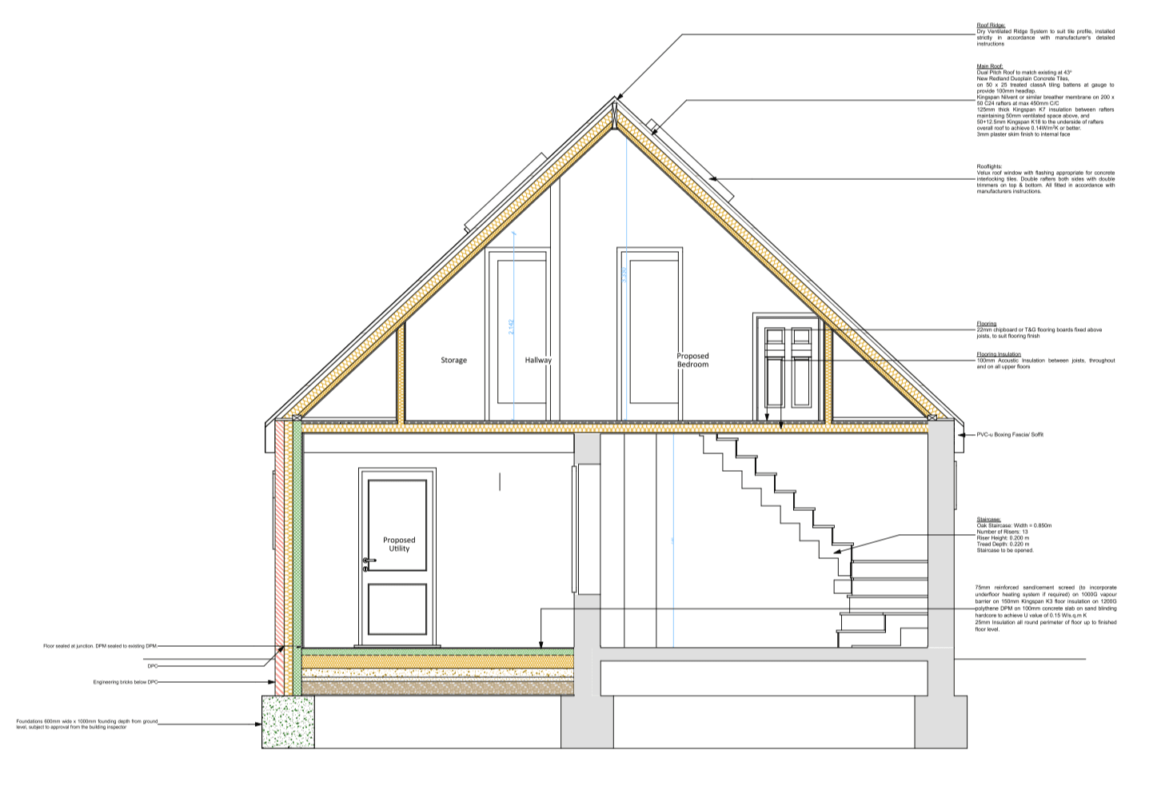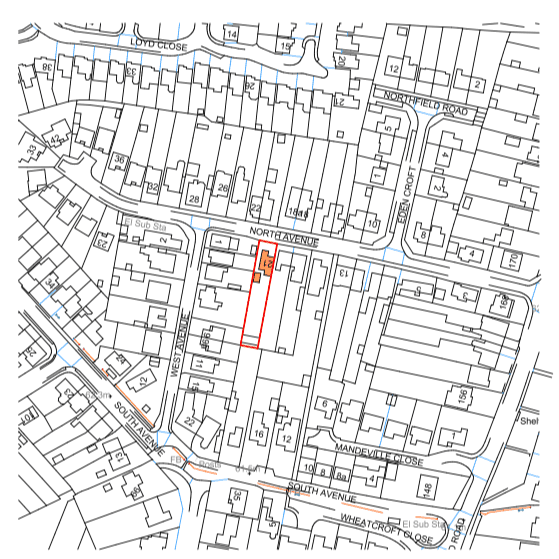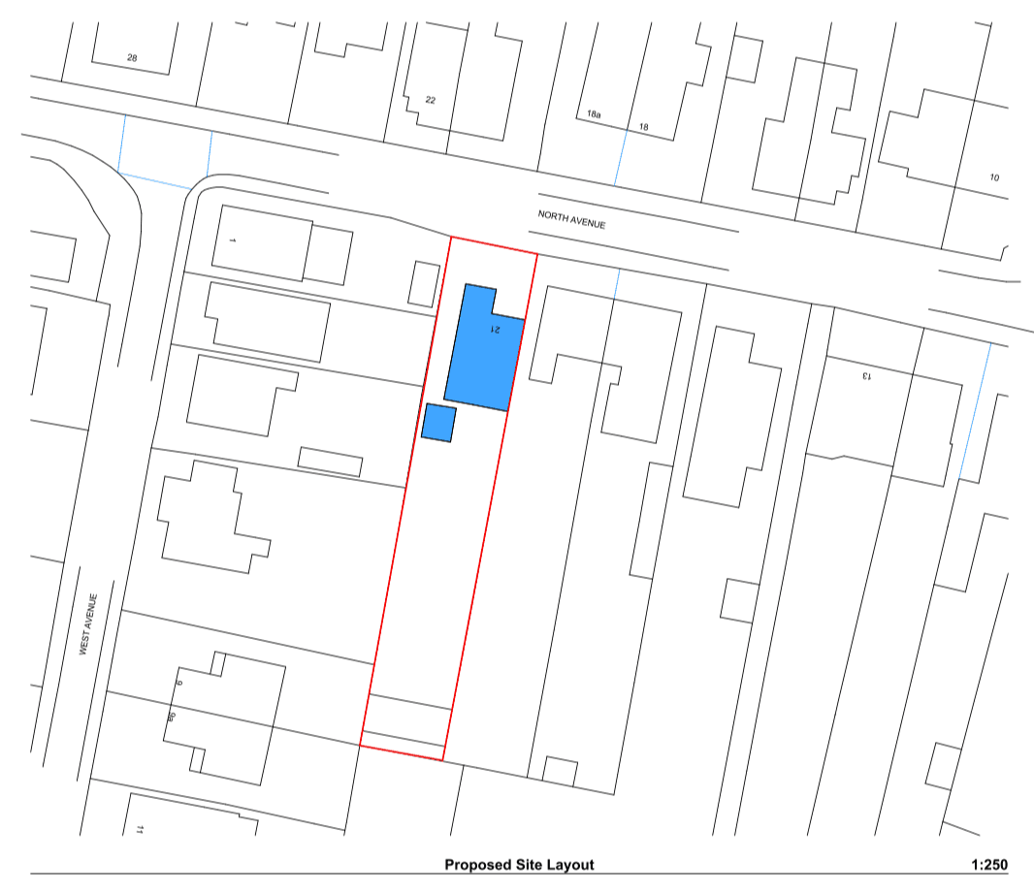Hopkin's Bungalow
Project Details
Nestled on the outskirts of Abingdon towards Oxford, the Hopkin's Bungalow project is set amidst expansive greenery, offering an ideal setting for a tranquil residence. Despite its picturesque surroundings, the existing bedrooms on the site fall short in terms of size and functionality, rendering them unsuitable for the client's needs.
To address this challenge, the proposed solution entails a thoughtful loft conversion that embraces an open-plan design. A pivotal aspect of this transformation involves altering the roof from a hip to a gable structure, facilitating the creation of additional space. The design incorporates a strategically placed recessed balcony, providing a charming vantage point overlooking the serene back garden.
In essence, the Hopkin's Bungalow project aims to enhance both the aesthetics and livability of the residence, seamlessly blending modern functionality with the idyllic natural setting.
Site Location | 21 North Avenue, Abingdon, Oxfordshire, UK |
Property Type | Bungalow |
Client | Mr. Richard Hopkins |
Planning Route | Householder Planning Application |
Scope of Work | RIBA Stage 0 - Stage 4 |
Time | 2022.03 – 2022.10 |
Status | Completed |
Tools used | ArchiCAD |
Office | Keenan Project Designs Limited, Leamington Spa, UK |
Team | Mr. Neil Keenan, Ms. Ridhi McGinnigle and Mr. Ivan Sapov |
Contribution | Project Lead | Survey, Measure Drawings, Design, Detailing, Project Management and Building Approval |

