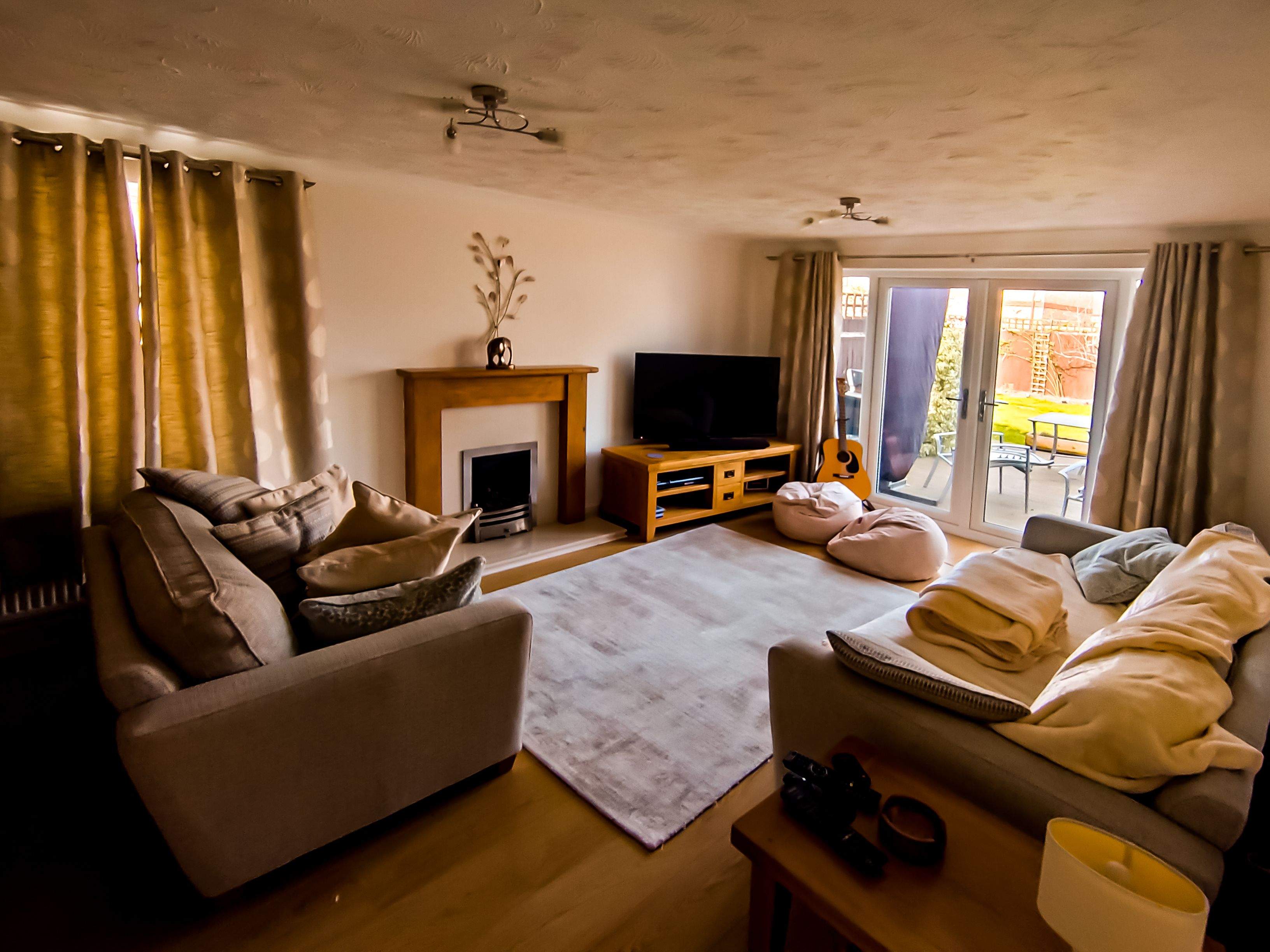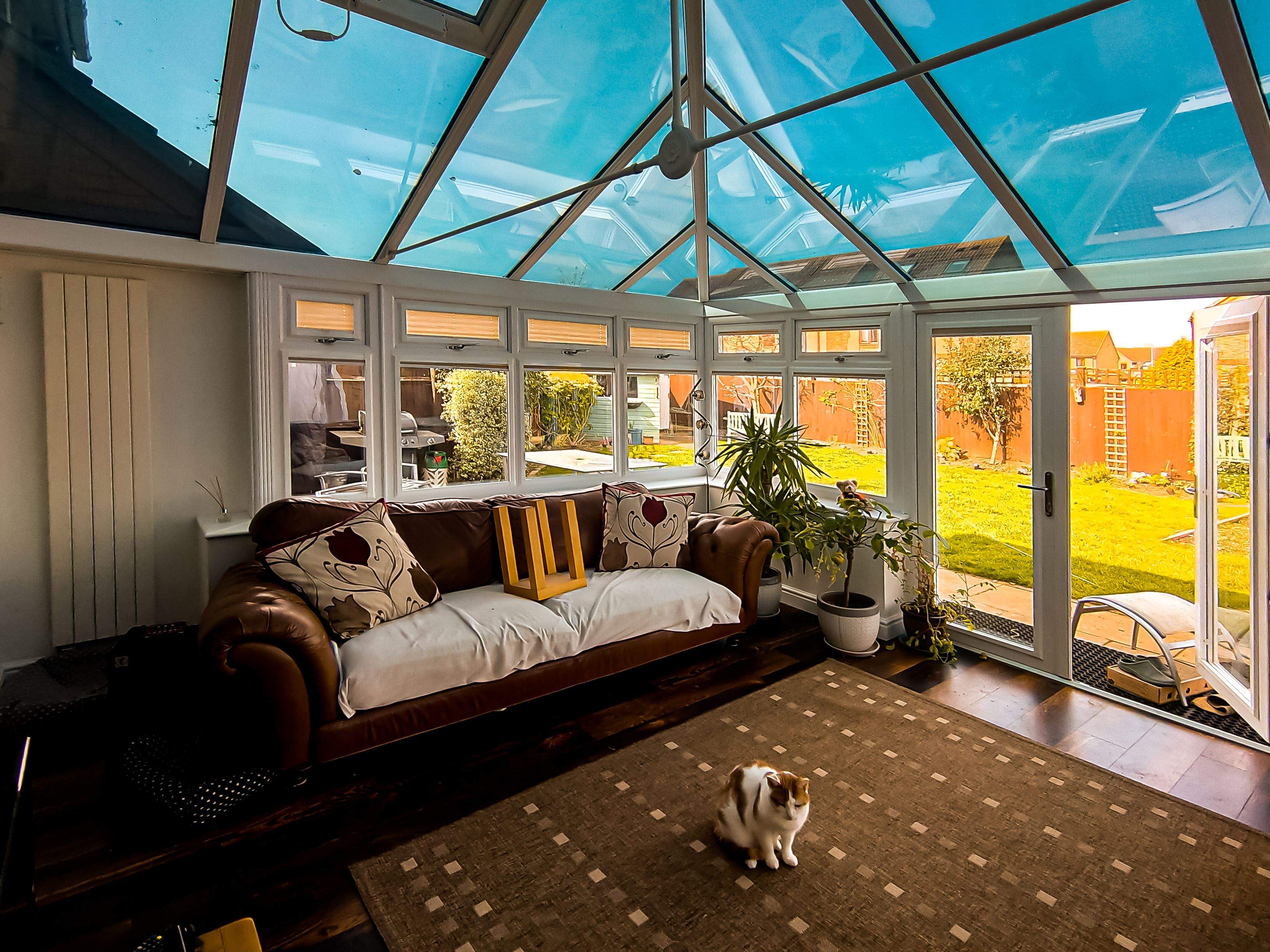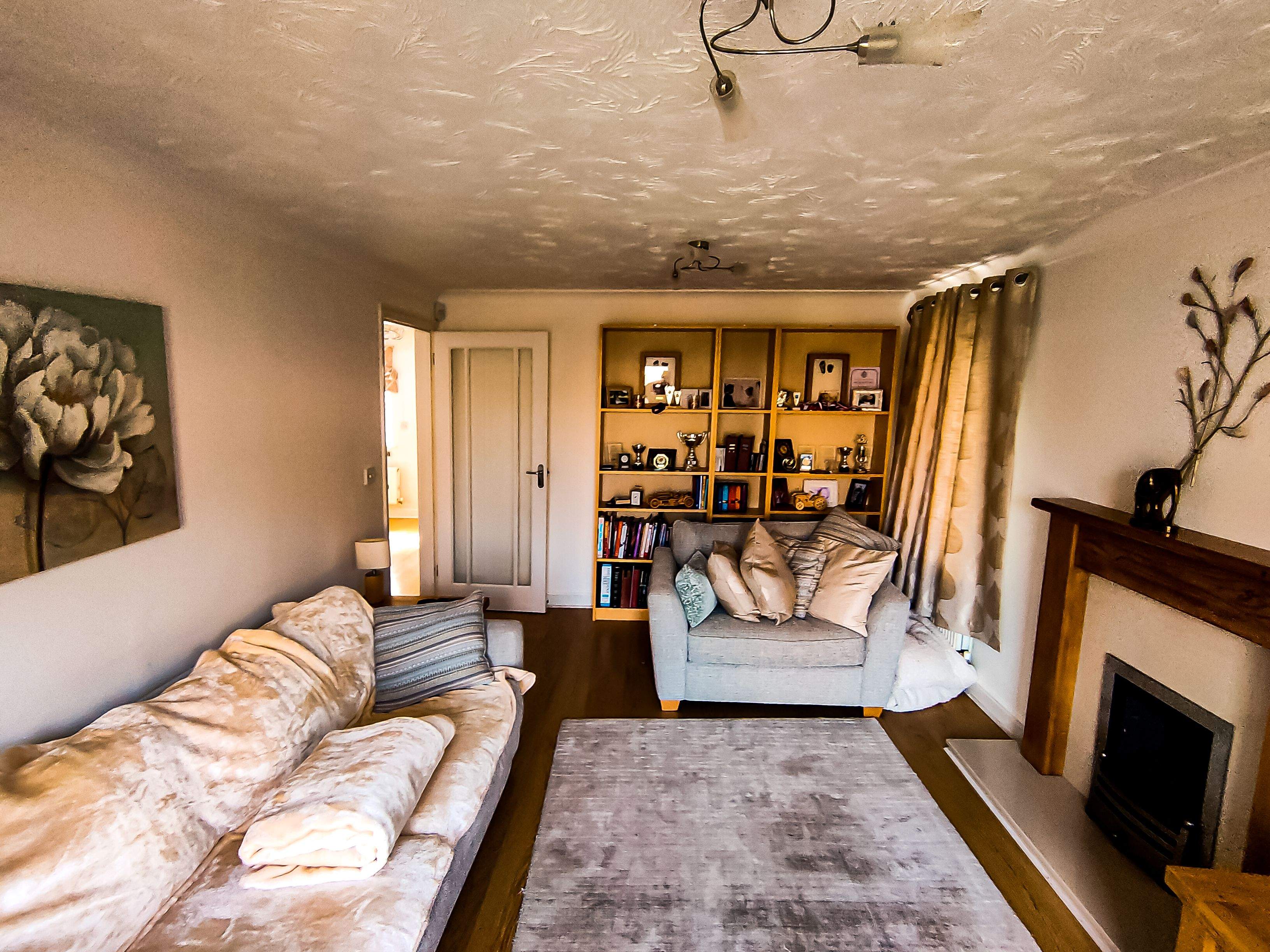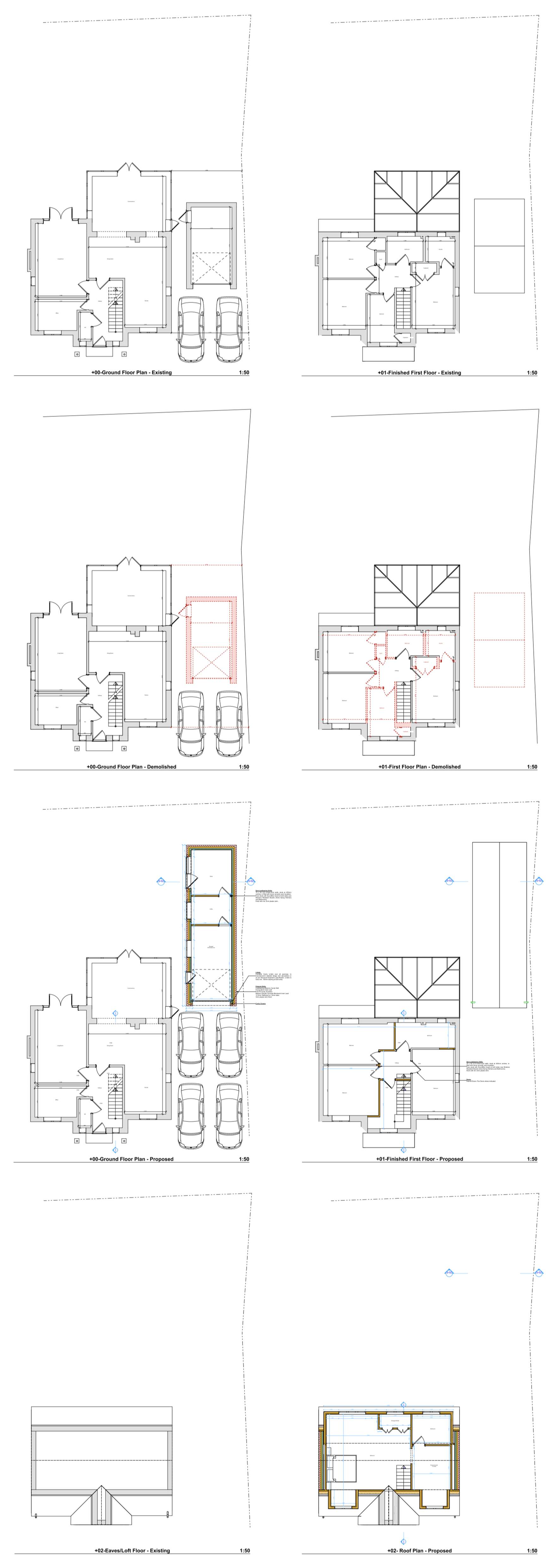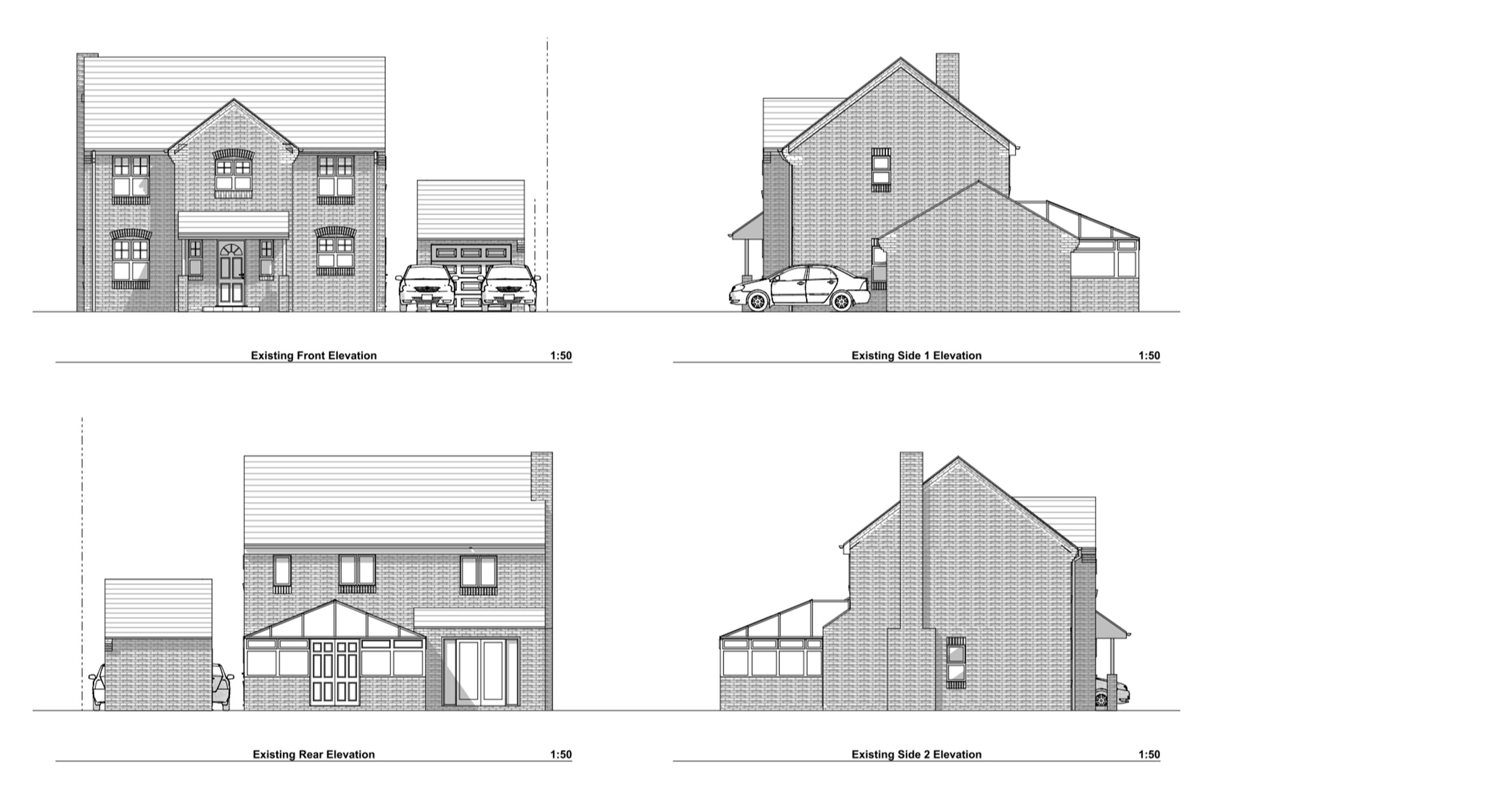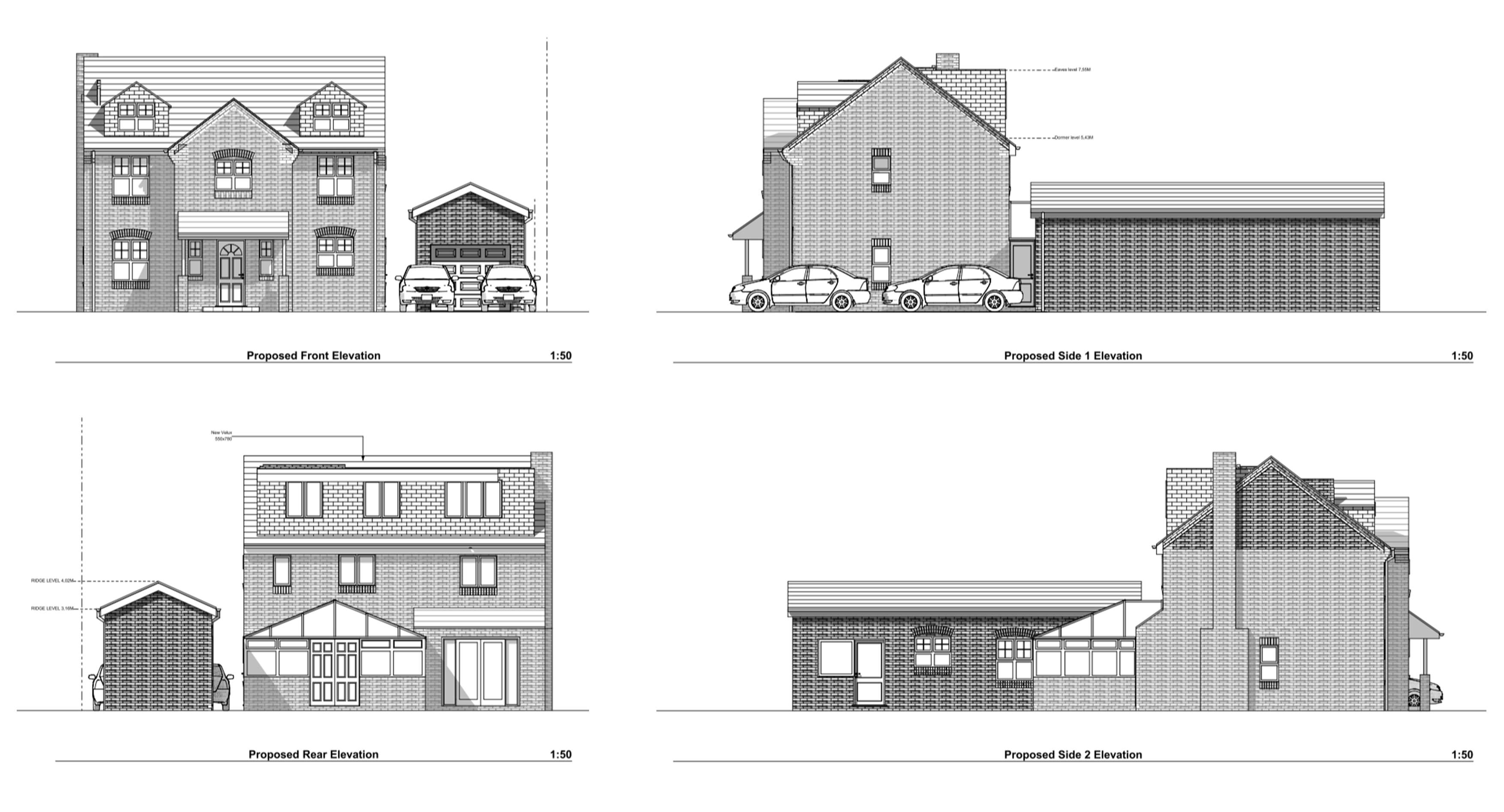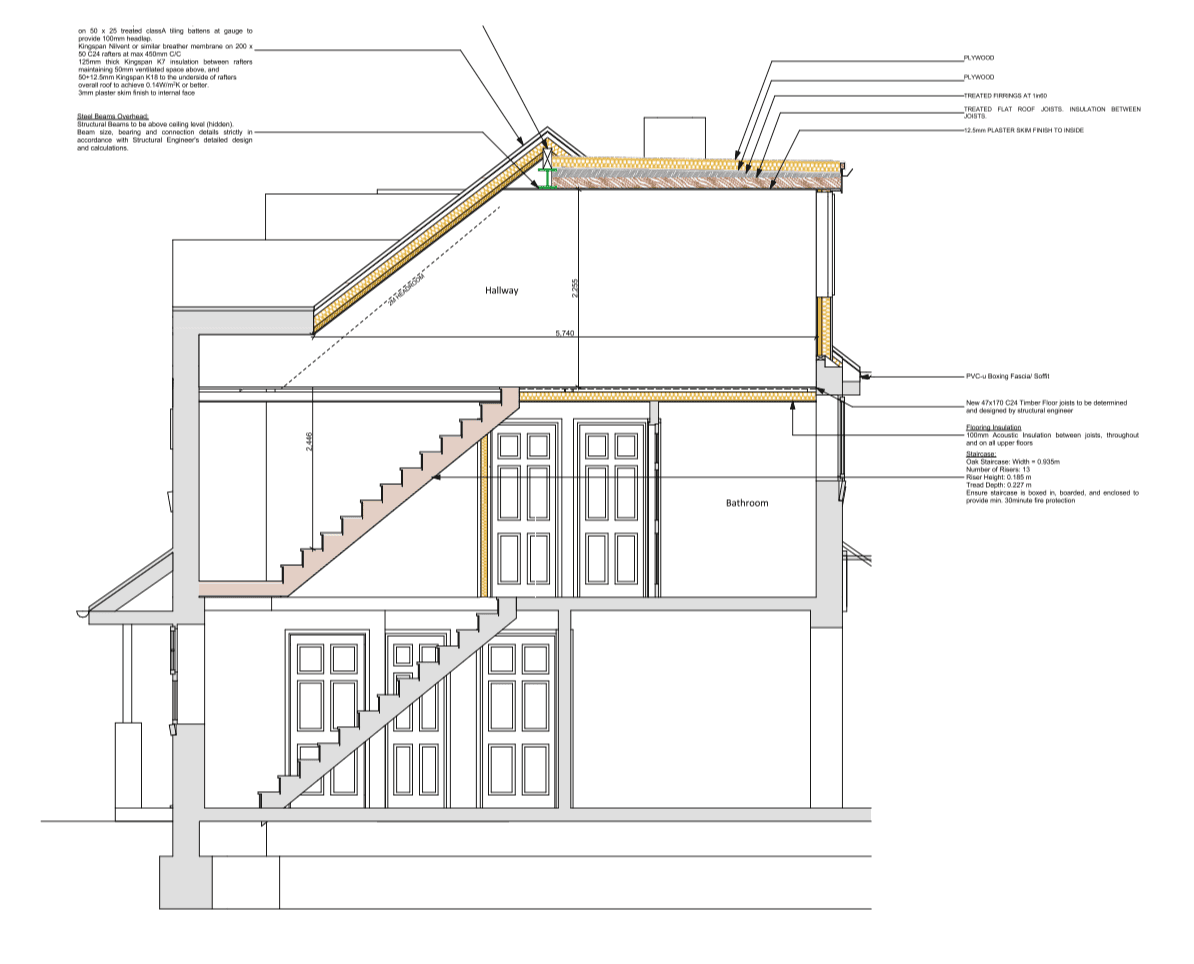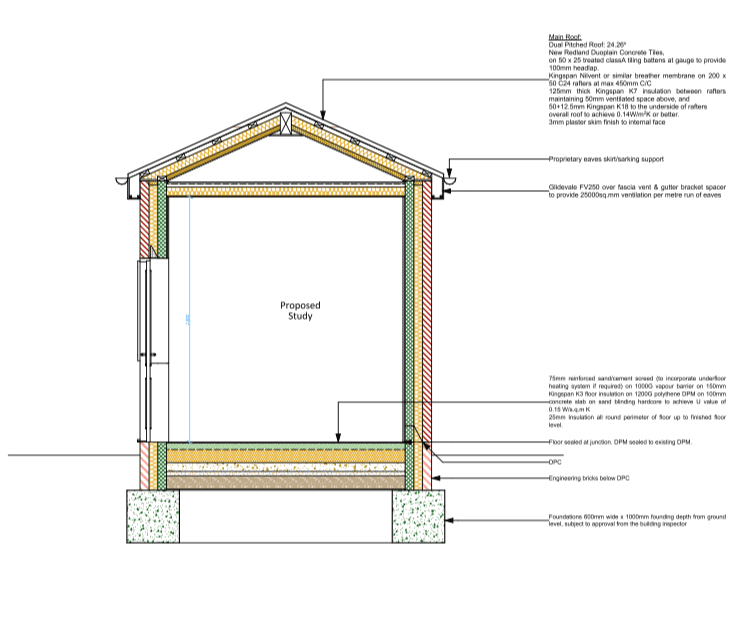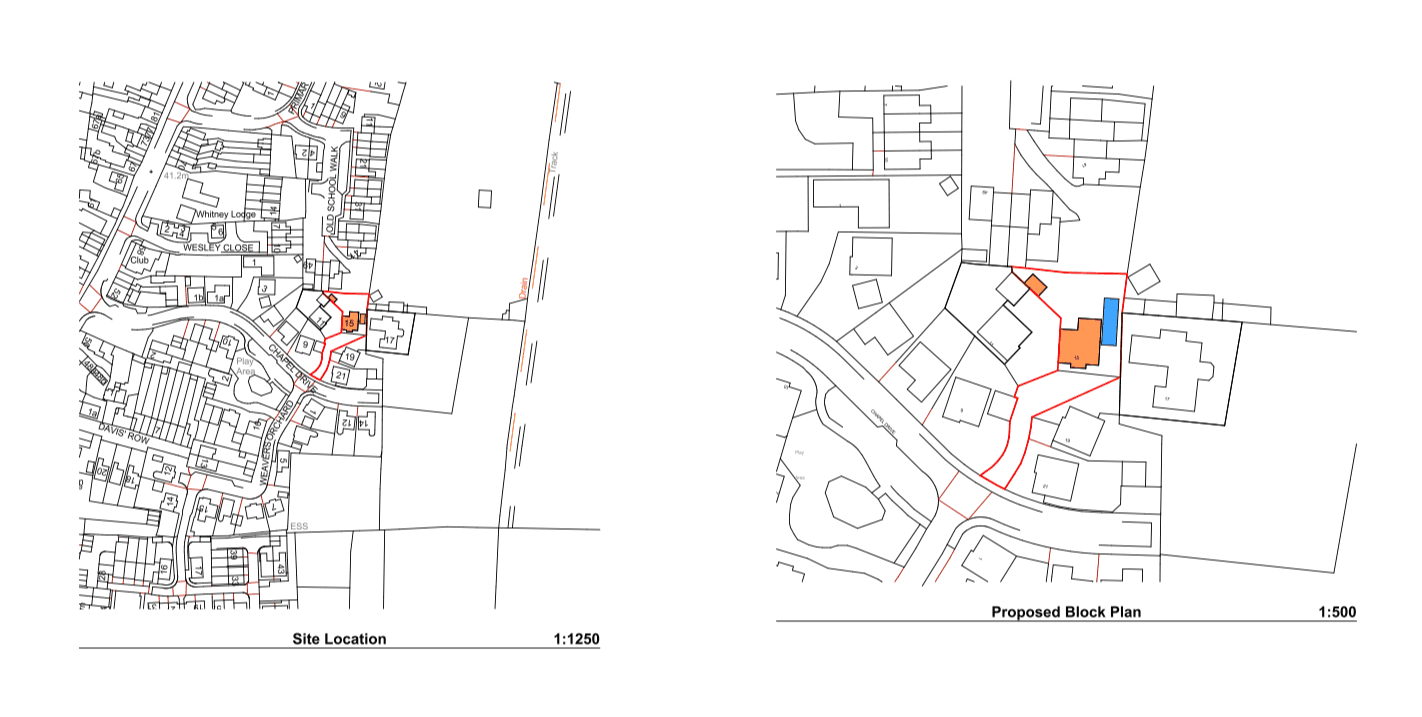Gillham's Residence
Project Details
Responding to the client's desires, the Gillham’s Residence project is tailored to accommodate a dedicated workshop space, currently housed in an outhouse shed, and an additional bedroom for family members. Adhering to specific requirements, the proposal encompasses the creation of a master bedroom with a walk-in closet within the loft. Furthermore, an annex with a garage is integrated to meet the council's parking regulations.
This comprehensive proposal not only fulfills the functional needs specified by the client but also presents a well-balanced design that seamlessly incorporates the desired spaces, optimizing the overall functionality and appeal of Gillham’s Residence.
Site | 15 Chapel Drive, Arlesey, Bedfordshire |
Property Type | Detached |
Client | Mr. Jon Gillham |
Planning Route | Householder Planning Application |
Scope of Work | RIBA Stage 0 - Stage 4 |
Time | 2022.03 – 2022.12 |
Status | Completed |
Tools used | ArchiCAD |
Office | Keenan Project Designs Limited, Leamington Spa, UK |
Team | Mr. Neil Keenan, Ms. Ridhi McGinnigle and Mr. Val Pelovski |
Contribution | Project Lead | Survey, Measure Drawings, Design, Detailing, Project Management and Building Approval |

