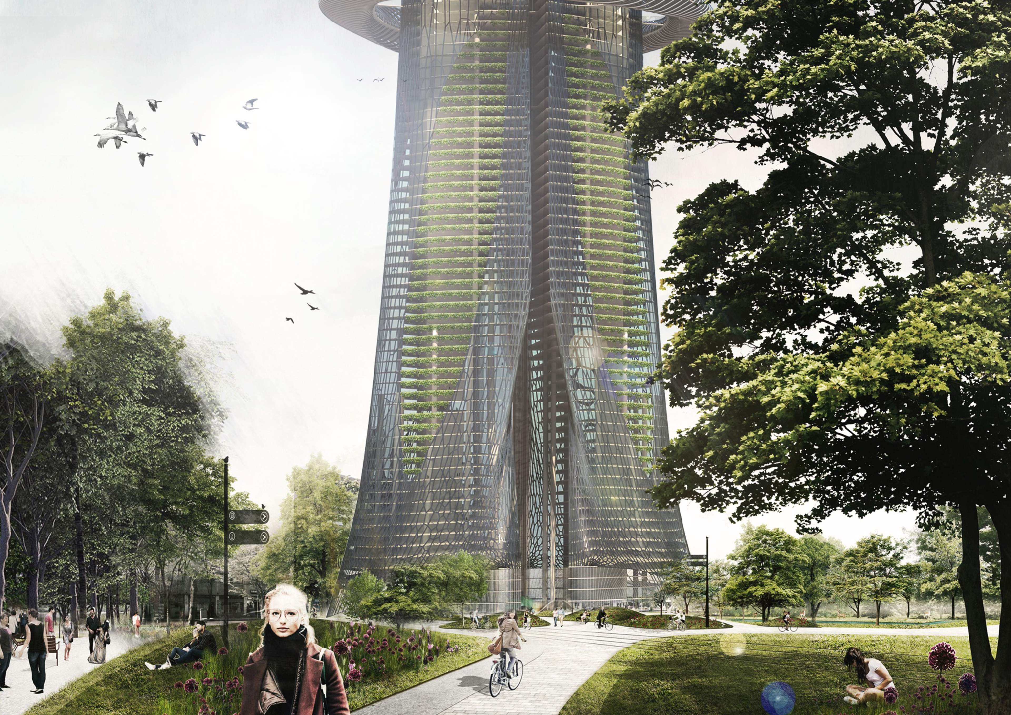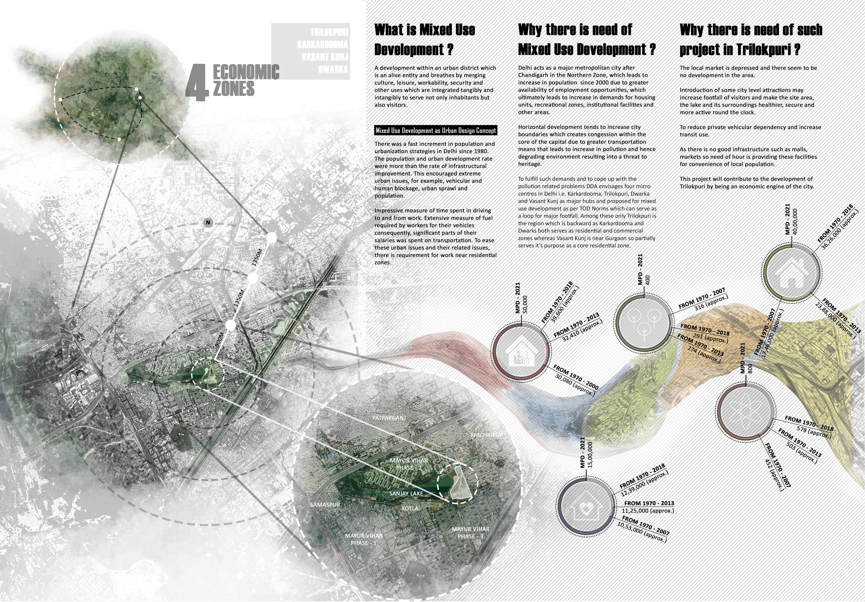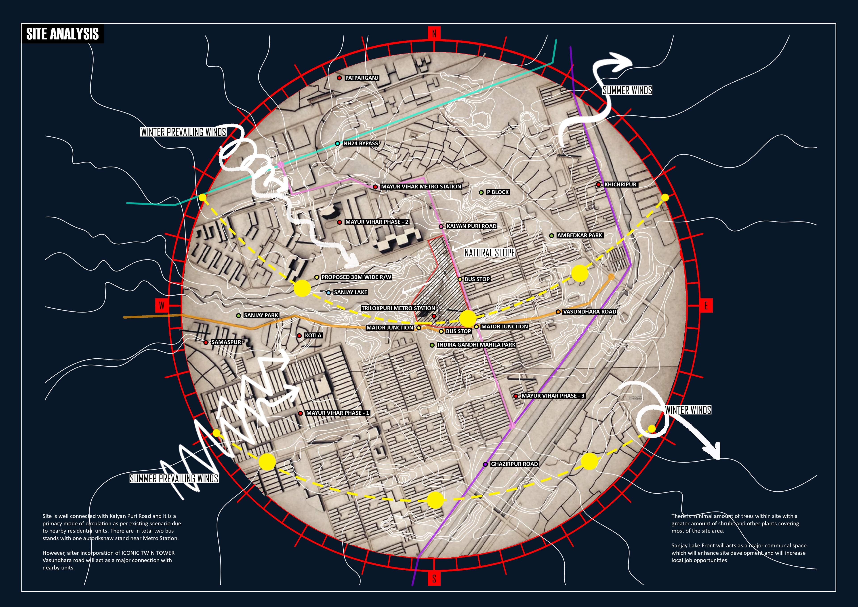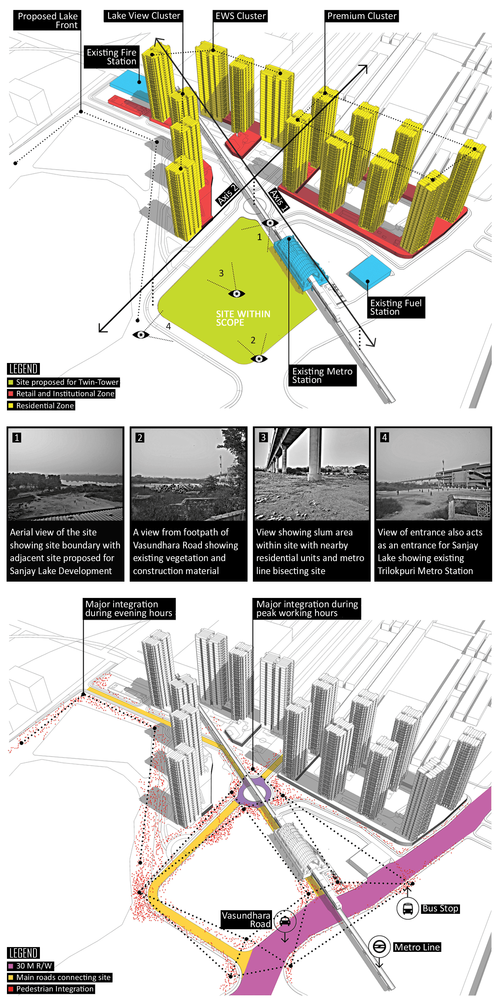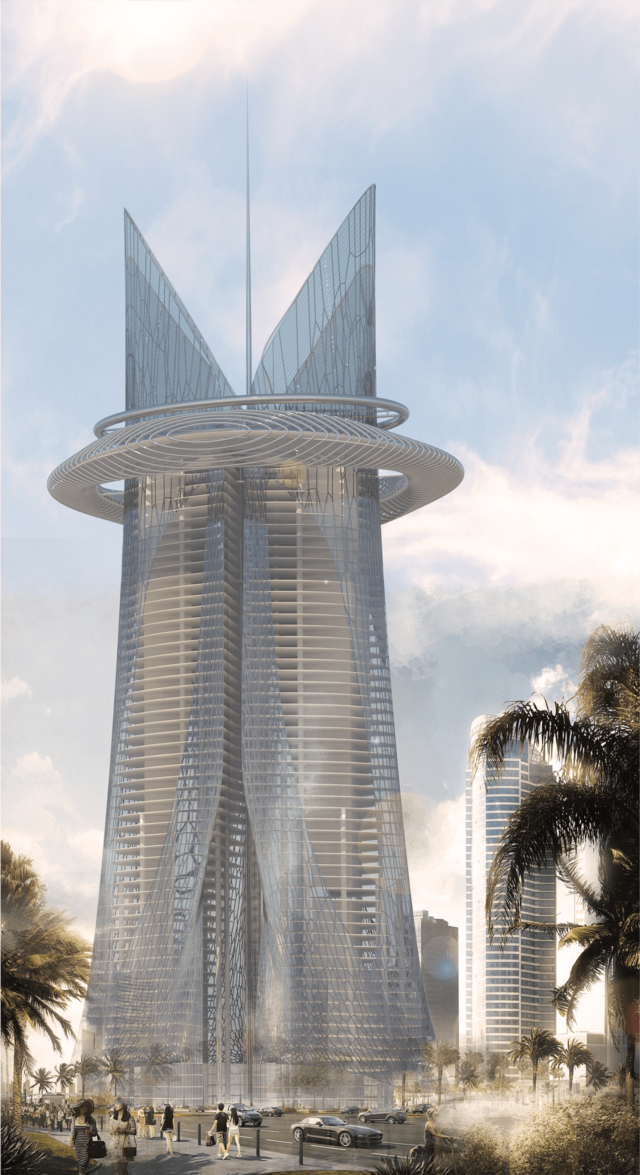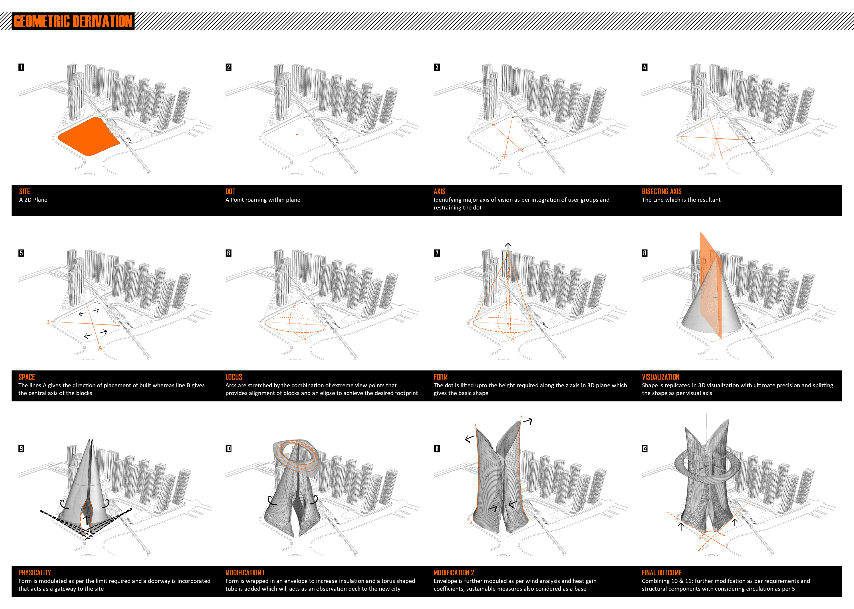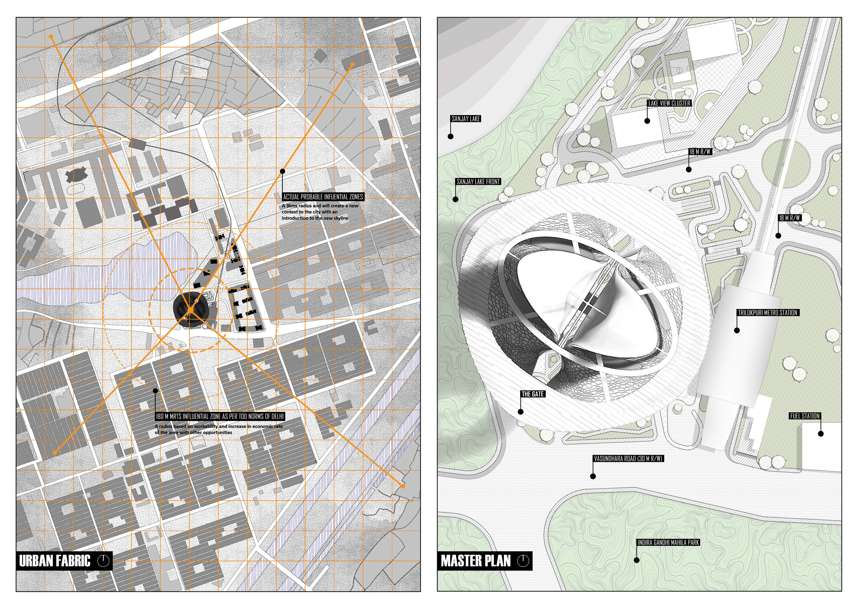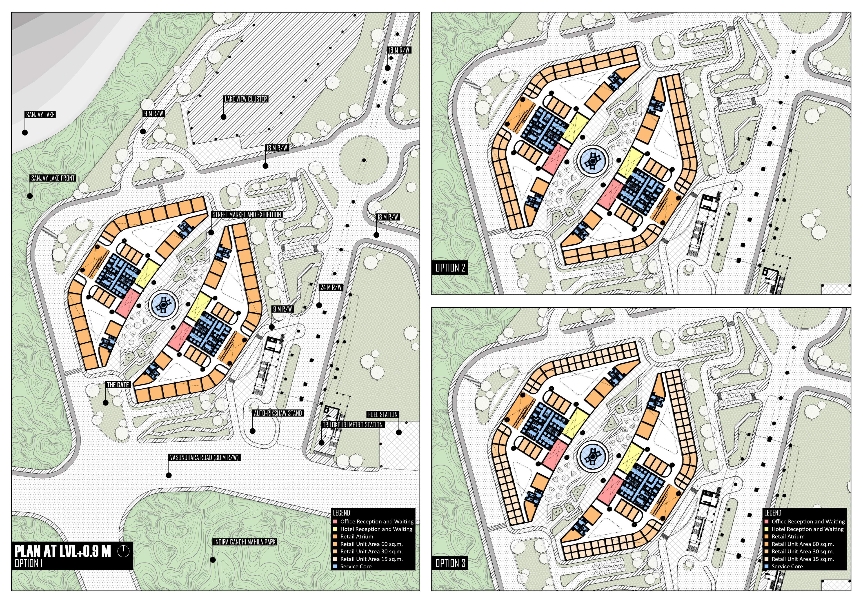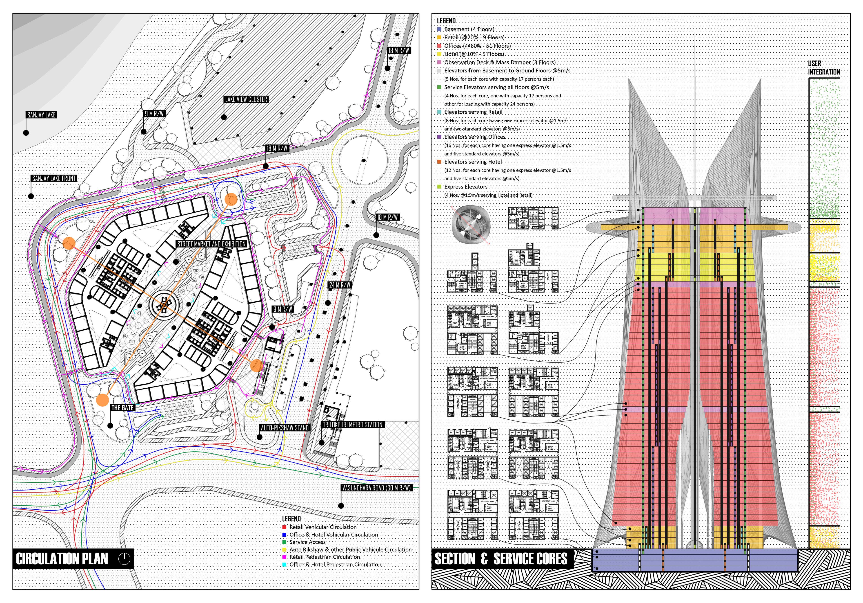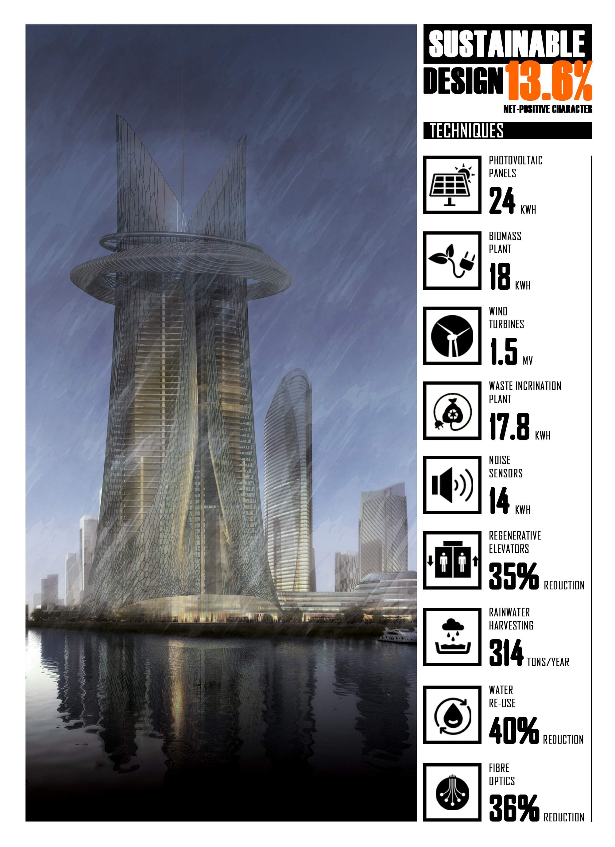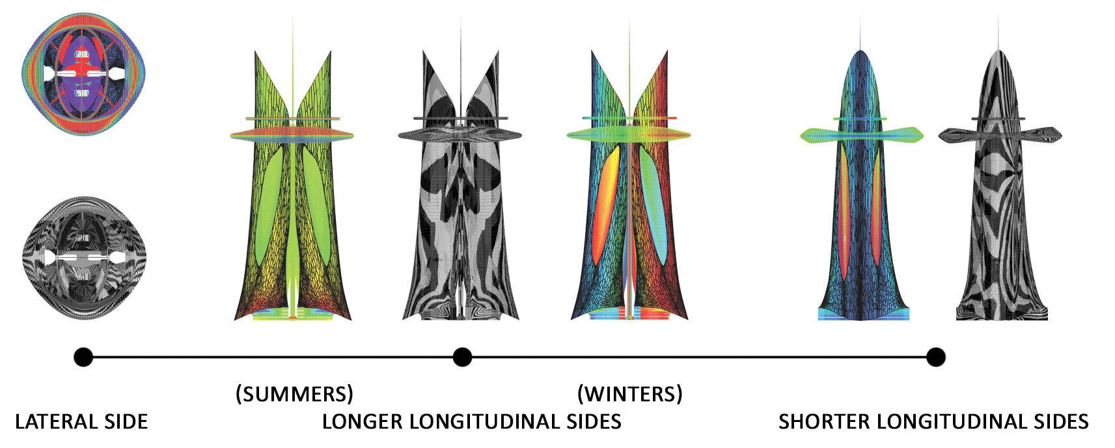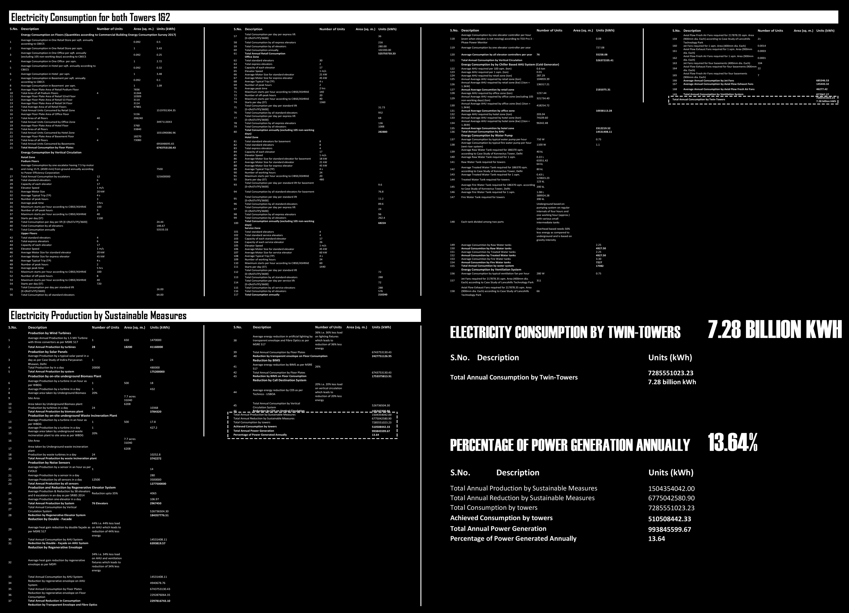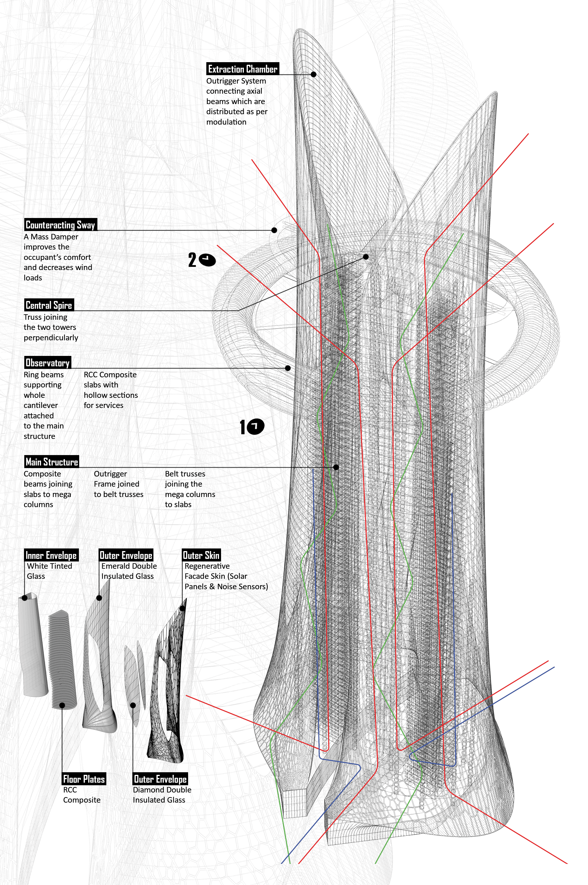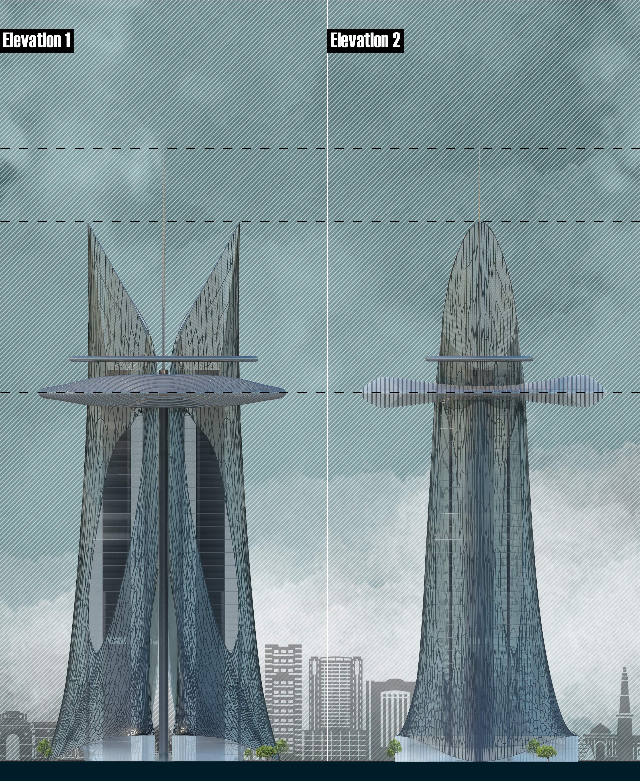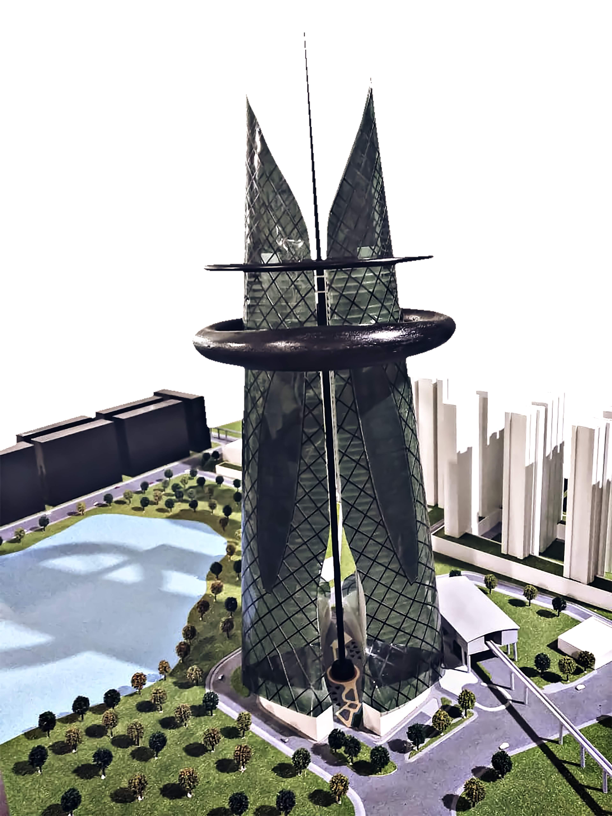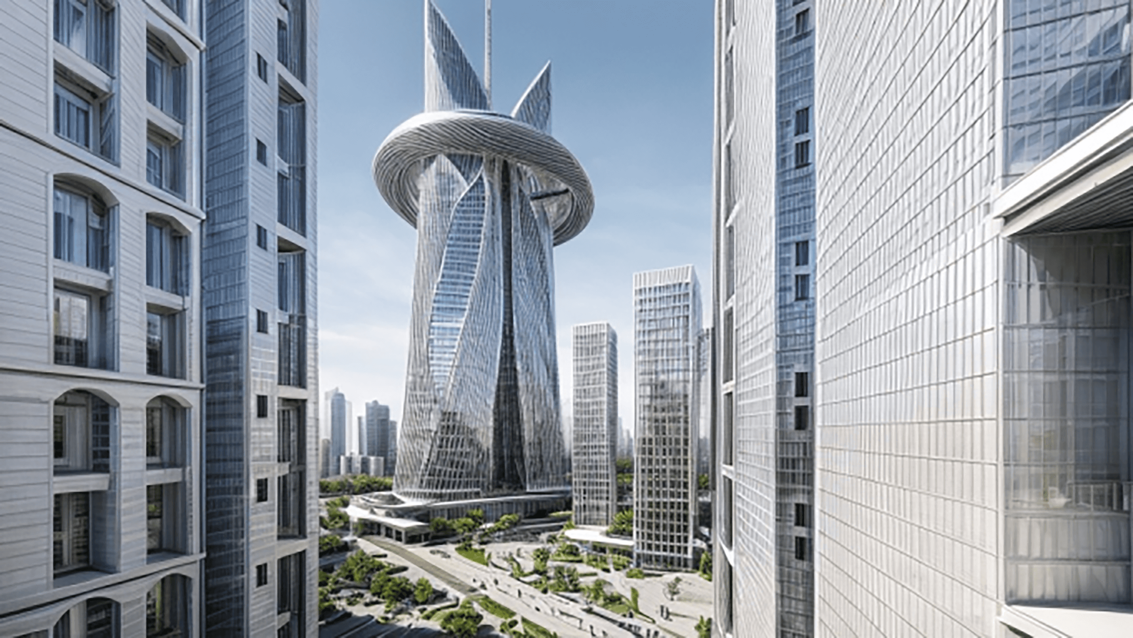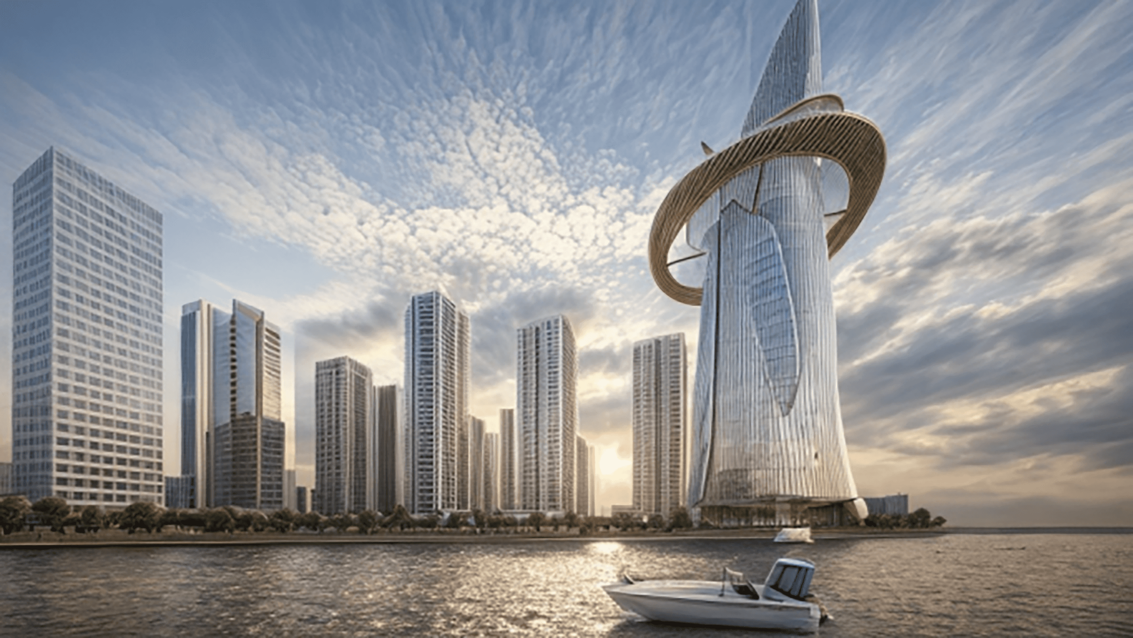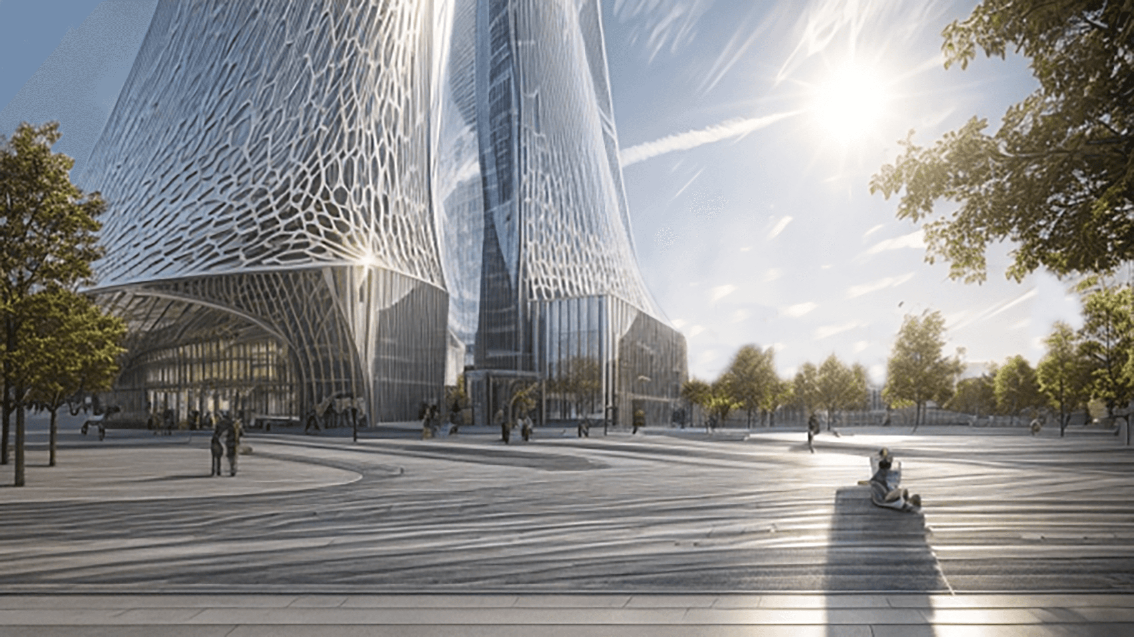The Gateway Towers
Project Details
Delhi, a city steeped in history, grapples with the ongoing challenges of urban transformation fueled by a burgeoning population. This demographic surge, particularly in the city's heart, not only disrupts daily life but also jeopardizes its rich architectural heritage. "The Gate" transcends mere structures; it emerges as a symbolic entrance to a future city. Functioning as a pivotal element of the city's economic engine, it promotes decentralization, injects vitality, and fortifies Delhi's historical fabric, nurturing life while safeguarding its precious heritage.
This visionary design of "The Gateway Towers" serves a dual purpose, strategically functioning as an entry point and as a solution to Delhi's escalating pollution crisis—an issue of significant concern. In its commitment to environmental sustainability, the project embodies an impressive 13.6% Net-Positive impact. "The Gateway Towers" stands not just as a contemporary architectural landmark but also as a pioneering seed in shaping the trajectory of the city's future urban development.
Site Location | Near Sanjay Lake, Lake View Complex, Trilokpuri, New Delhi, India |
Site Area | 10.26 Hectares |
Land Allocation | Delhi Development Authority, India |
Client | NBCC Ltd., India |
Funding Agency | Ministry of Urban Development |
Time | 2019.01 – 2019.05 |
Status | Proposed |
Tools used | AutoCAD, Rhino 3D, Grasshopper, SketchUp, VRay, Lumion, Adobe Photoshop, Adobe Premiere |
Supervisor | Ar. Anuj Mehta |
Scope
My goal is to shape the Iconic Twin-Towers into "Bioclimatic Towers" with a significant net-positive influence. This design undertaking requires careful examination of the extensive master plan crafted by ARCOP, integrating it seamlessly as a unified component. The integration upholds the integrity of the unaltered primary circulation and open spaces, while introducing complementary elements like secondary circulation and extra open spaces to elevate the existing design. This method ensures a cohesive fusion of inventive bioclimatic principles within the broader architectural framework.
About ARCOP Proposal
The site has been strategically divided into four distinct segments, accomplished through a perpendicular split along Axis 2 in relation to the site boundary. Subsequently Axis 1, aligned with the metro line bisecting the site. The Commercial Zone strategically occupies a prime location near a major junction and adjacent to the lake, serving as the iconic structure that defines the entire site. This positioning not only amplifies the visual impact but also pivotal, as it hosts the iconic building that symbolizes the entire site and serves as a primary catalyst for increased footfall within the complex.
Axis
The concept revolves around block segregation to enhance site security, facilitate barrier-free movement, and increase visibility on streets and in parks.
Segregated Traffic
The layout ensures a linear traffic flow through smaller grids, fostering unrestricted movement and efficiency.
Pedestrian Efficiency
Preserving the existing site movement enhances pedestrian-friendly and secure pathways compared to imposing new directions.
Building Configuration
The towers are strategically configured to maximize daylighting and minimize visual obstructions, optimizing the overall layout.
Parking
Underground parking provides easily accessible spaces within dedicated blocks, while street-level parking is segregated for Public Transportation, Bus Stops, Taxi Stands, Two-Wheelers, and Bicycle Racks.
Material
Prefabricated RCC structure
Aluminium framed windows with tinted glass
Fly ash panels for cladding
Graded matte finishes for vertical plantation
The Idea
In the mercantile realm, where wealth and economy wield influence, architecture transforms in a product utilized to sell human aspirations. This shift emphasizes the spectacular over meeting human needs, resulting in structures that prioritize money, prestige, and formal design. This trend results in the alienation of humanity in architecture, giving rise to anonymous, cold, and unwelcoming structures with overwhelming scale. This tall building represents the amalgamation of three key parameters - Community, Culture, and Workability - identified through Surveys, Observations, and Case Studies. It stands as a living monument to its creators and their aspirations, countering the trend of architecture alienating humanity in favor of imposing cold, unfriendly buildings with overwhelming scales.
Sustainable Techniques
Modulation
The tower's modulation, responsive to wind movement, facilitates a free flow of air, reducing wind loads and potential for generating electricity.
Transparent skin
A secondary skin acts as an insulating blanket, diminishing energy consumption for heating and cooling. Both inner and outer curtain walls feature a low - E coating, reducing cooling loads.
Tower Top
Intelligent building controls optimize energy efficiency by monitoring and adjusting systems such as Lighting, Heating, Cooling, Ventilation, and self-generated power. Wind turbines at top of the building contribute power for exterior lighting.
Building Configuration
The towers are meticulously configured to maximize daylighting and minimize visual obstruction, ensuring an optimal layout.
Water conservation practices
The tower integrates water conservation practices, including water harvesting in the crown and on the podium terrace. Reclaimed water is repurposed for landscape irrigation and other purposes.
Facade System
The tower's facade system comprises two glazed walls - an Exterior Curtain wall and an Interior Curtain wall with a tapering atrium in between. The main support for the exterior curtain wall involves a horizontal ring beam, incorporating a 356 mm diameter pipe laterally supported by radial pipe strut supports. This variation is a result of the geometry that included tapering of the tower.
Heat and Wind Analysis
Performing heat and wind simulations played a crucial role in shaping the facade of the twin towers, ensuring an optimal design. By conducting meticulous analyses, simulations were utilized to bolster the towers' resilience and energy efficiency. This data-driven approach not only honed the aesthetics but also heightened functionality, seamlessly blending form and function in response to climatic challenges.
Main Structure System
A combination of Central Core and an Outrigger System is developed
Central Core | Treated as shear walls, the central core is attached to columns supporting slabs as cantilevers on all sides.
Outrigger System | Frames on facades, connected to the main structure, support the entire building envelope.
Mega Frame | Super Column System and Belt Trusses
The inner tower provides both lateral and vertical resistance, with the core, outrigger, and super-column system serving as primary components for lateral resistance ensuring structural integrity.
Physical Model
This architectural model of twin towers enthralls with its innovative application of acrylic, carefully sculpted by a heat torch. The transparent material not only introduces a contemporary aesthetic but also embodies transparency in design. The precise molding process showcases a commitment to accuracy and attention to detail. The intricately replicated twin towers stand as a testament to the harmonious fusion of artistic creativity and technical prowess. This distinctive model stands out as a captivating representation of architectural excellence, illustrating how the union of acrylic and heat can seamlessly transform a vision into a striking, transparent reality.

