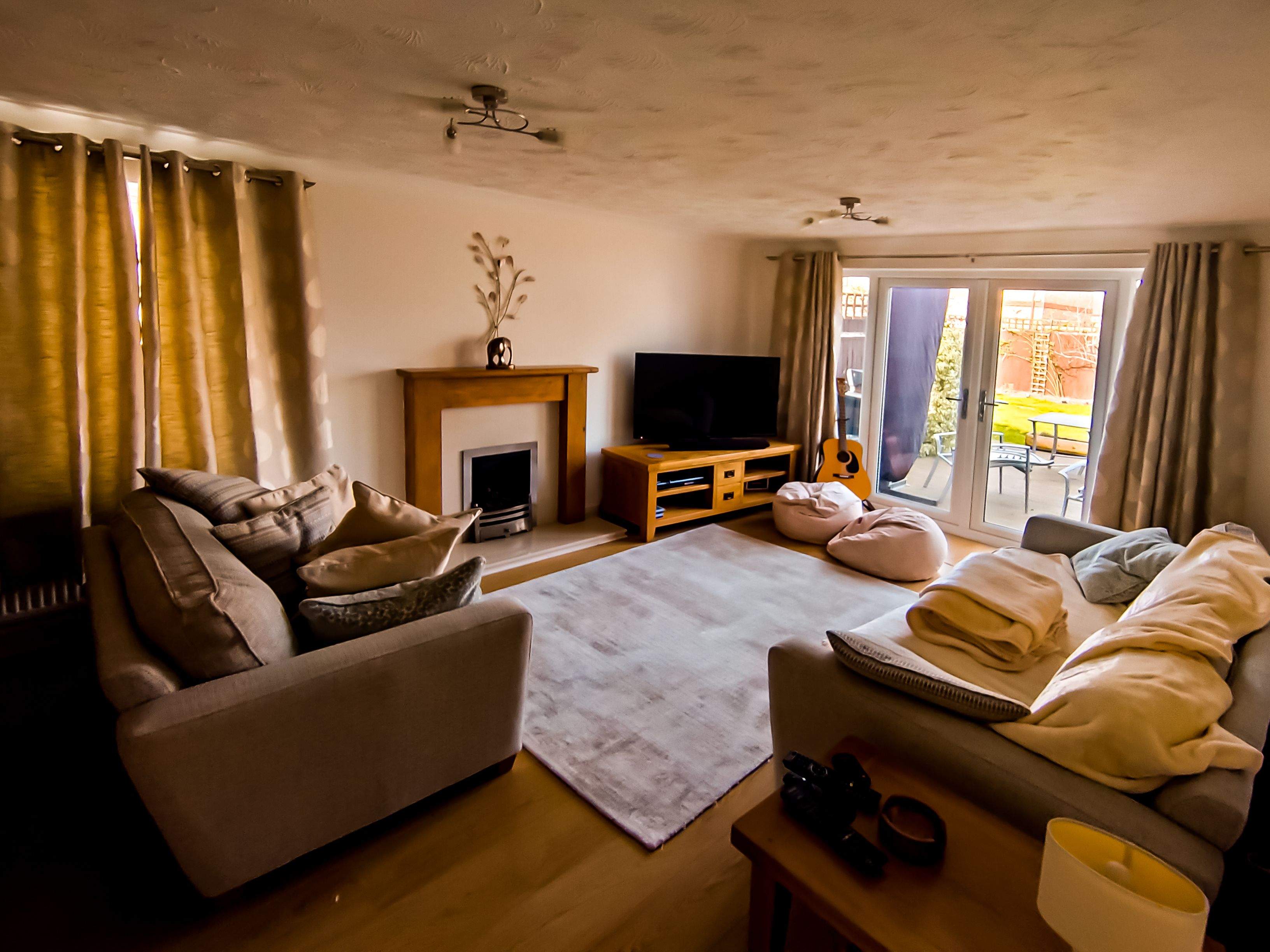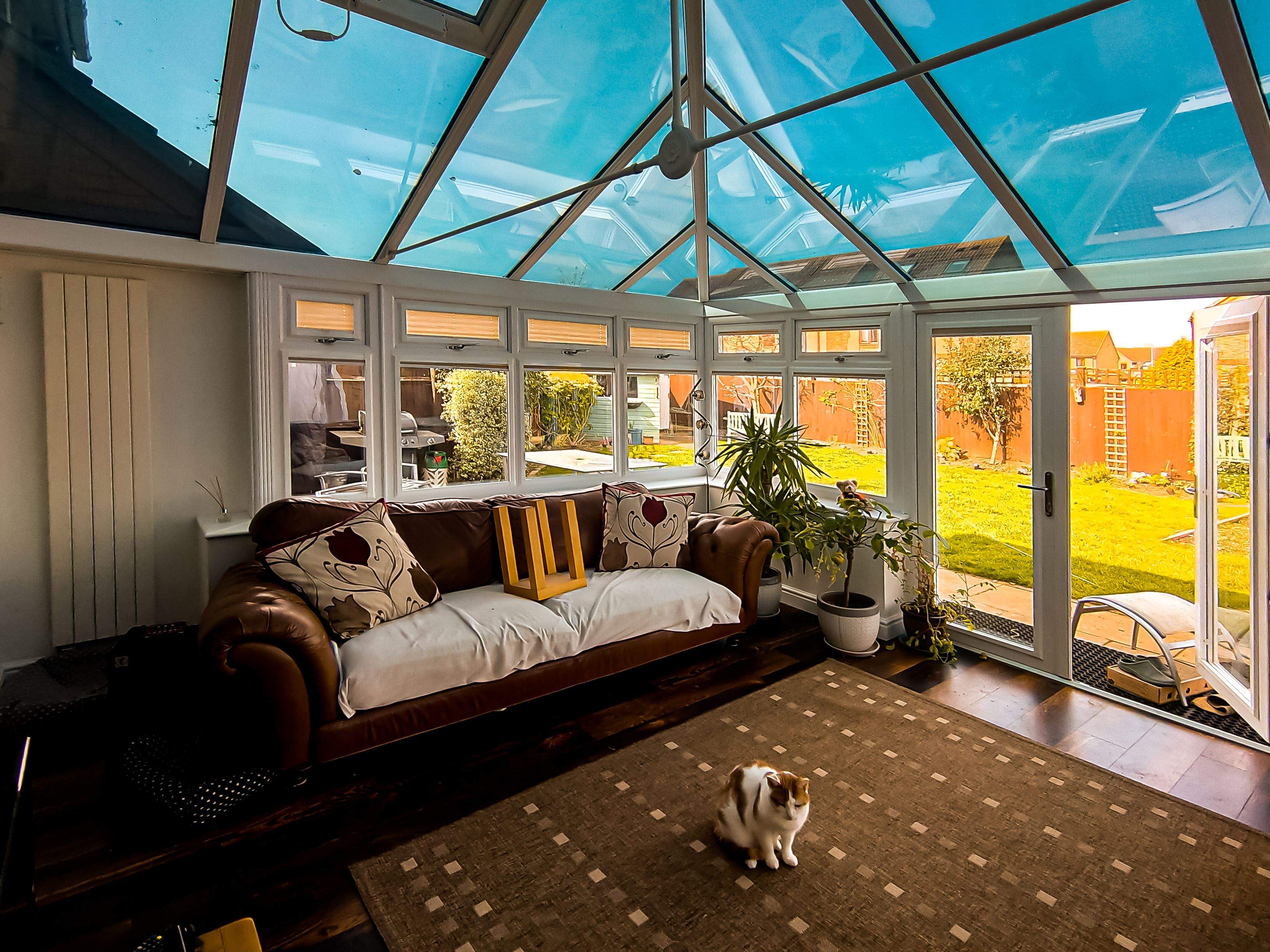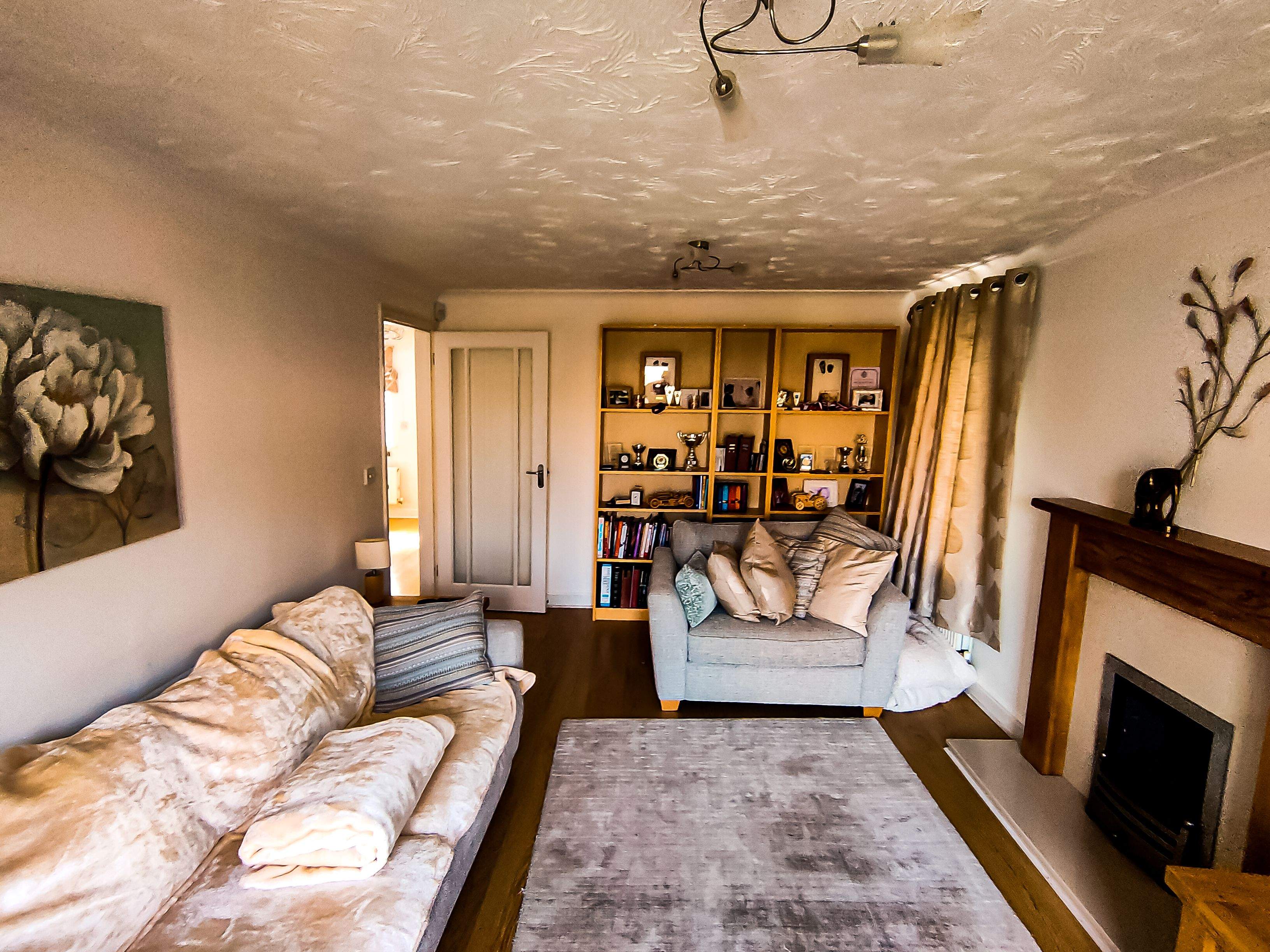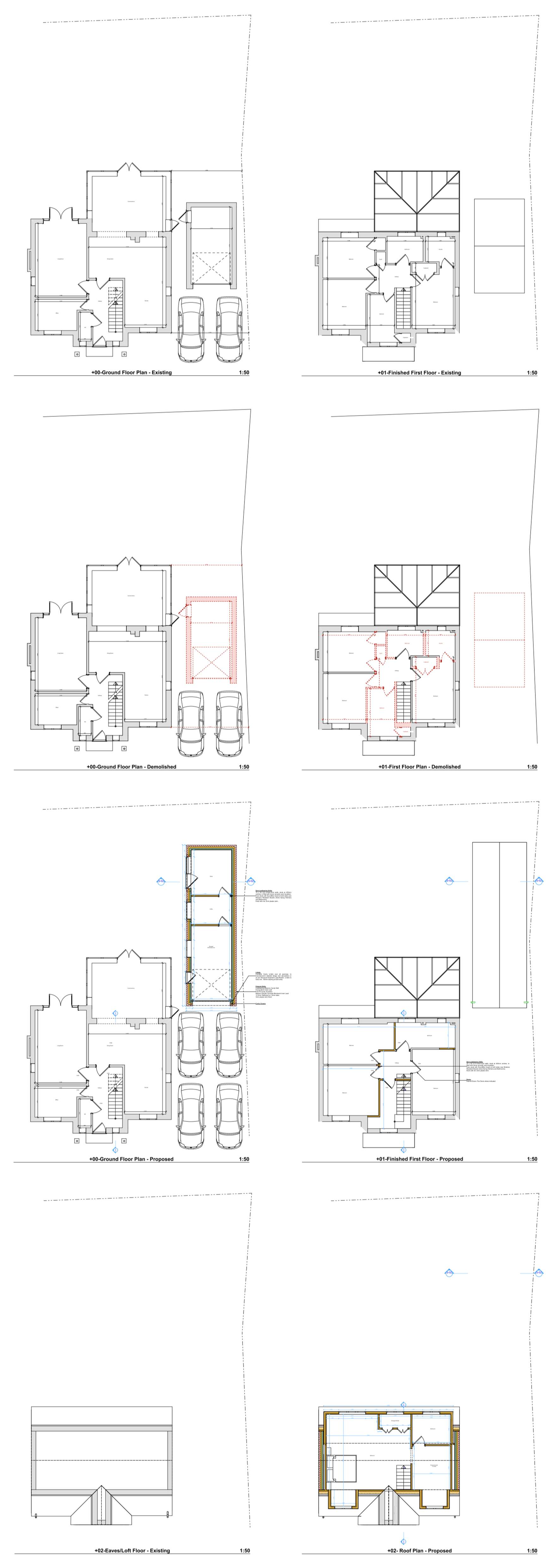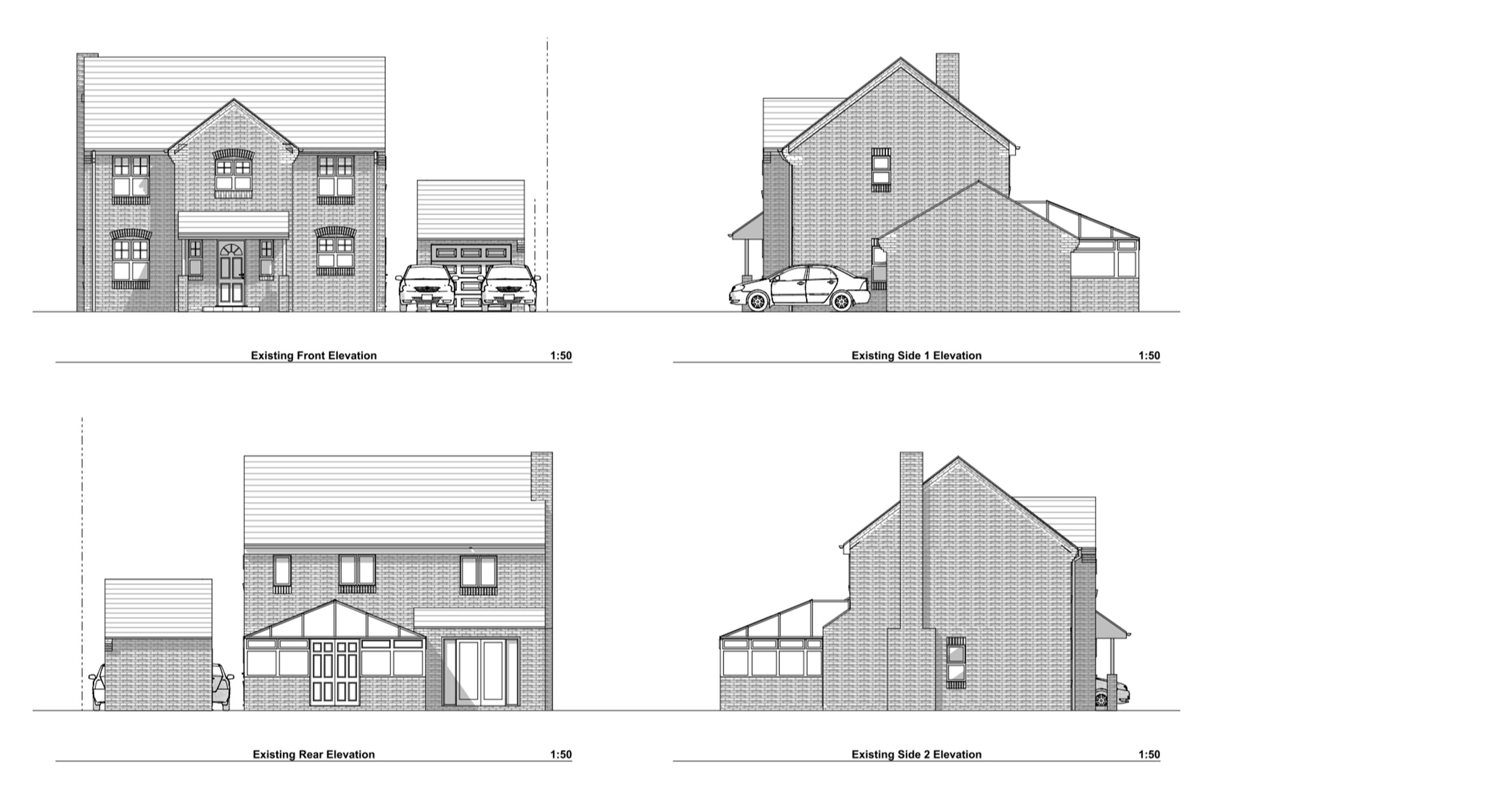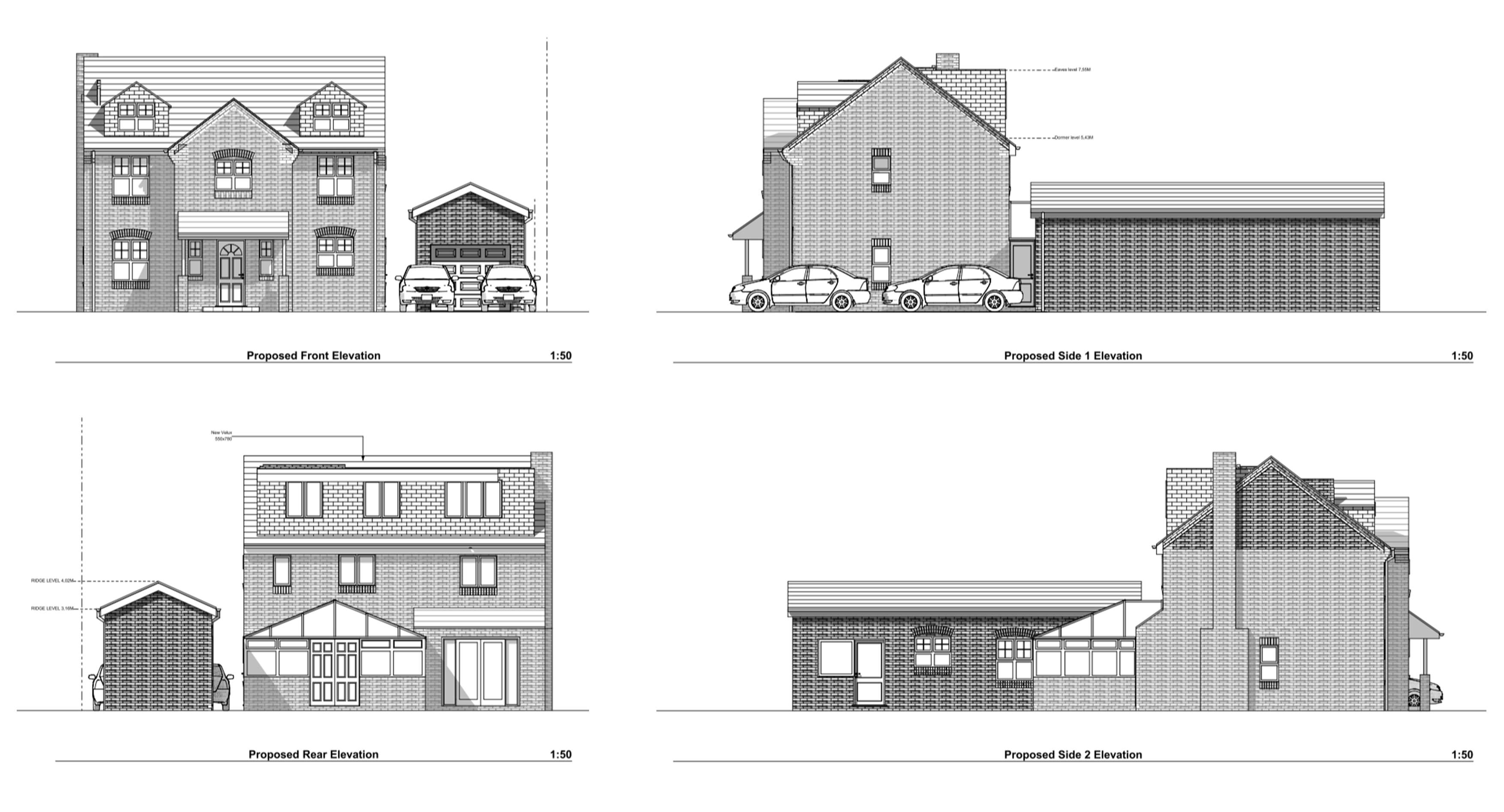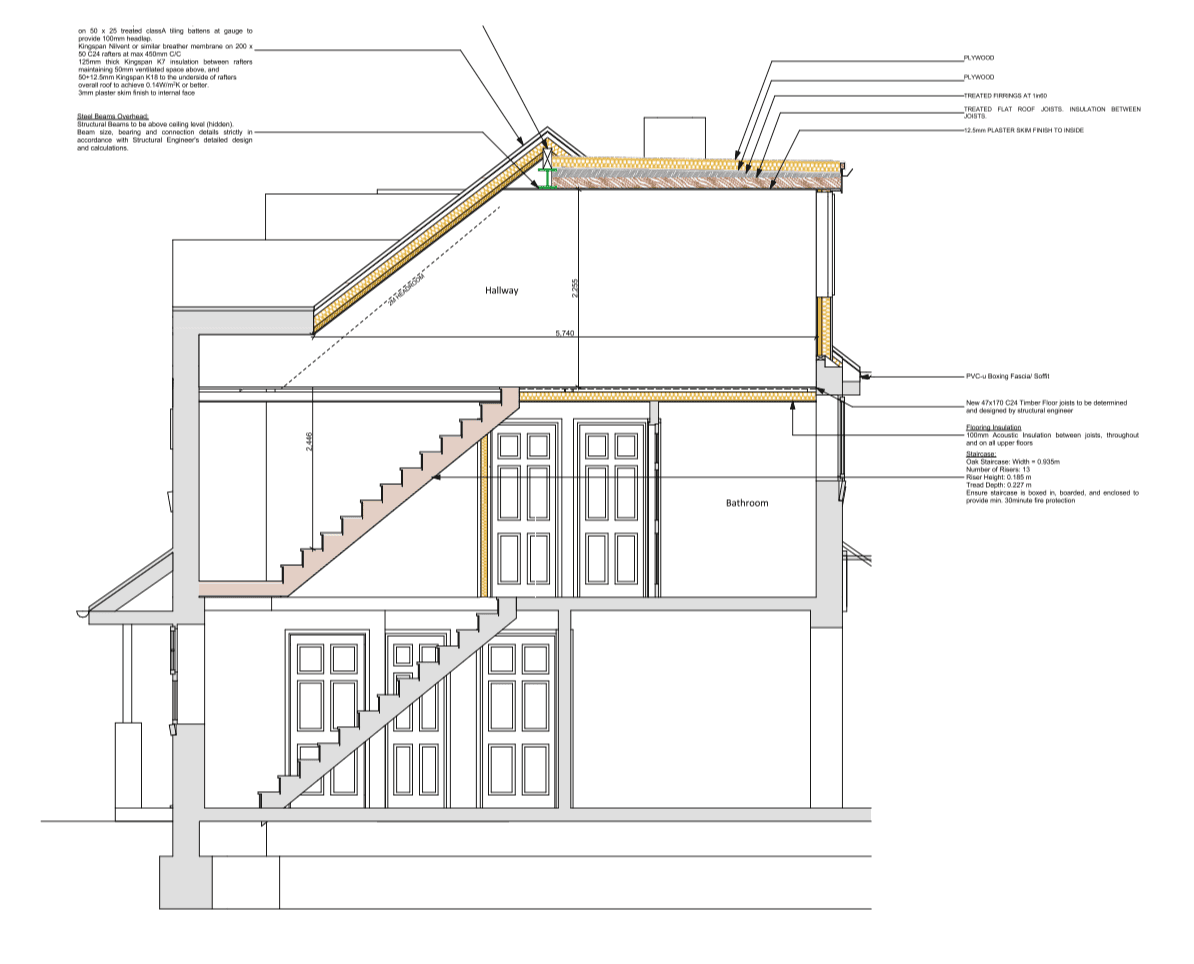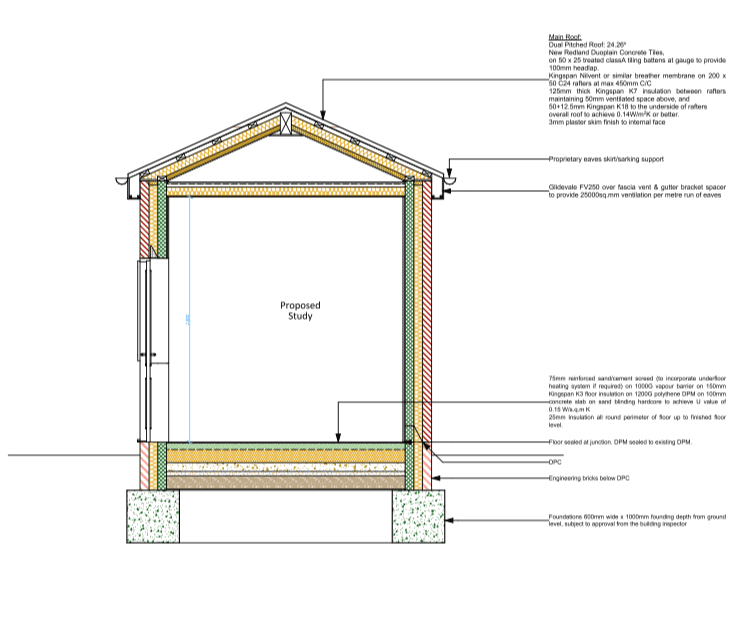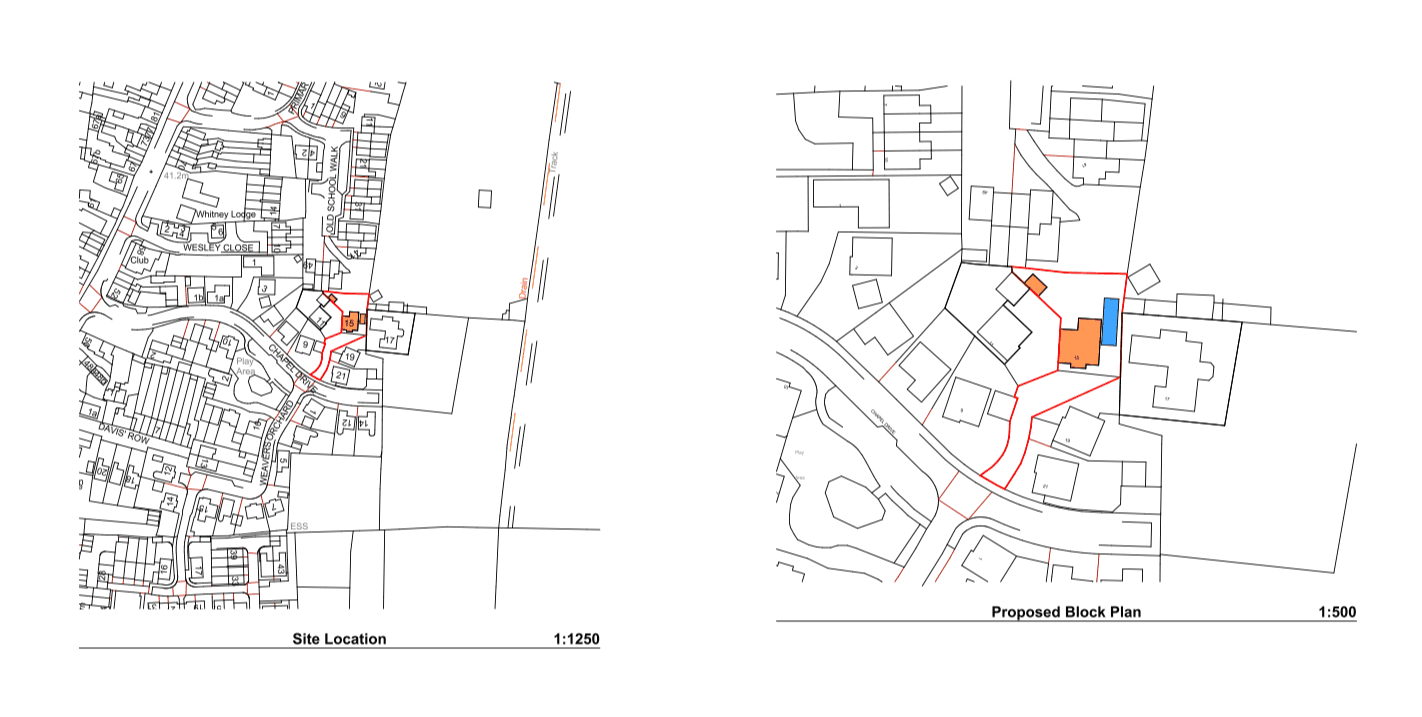Gable Nook
Project Intro
Responding to the client’s desires, the project is tailored to accommodate a dedicated workshop space, currently housed in an outhouse shed, along with an additional bedroom for family members. Adhering to specific requirements, the proposal includes the creation of a master bedroom with a walk-in closet within the loft. Furthermore, an annex with a garage is integrated to comply with the council’s parking regulations.
This comprehensive proposal not only fulfills the client’s functional needs but also presents a well-balanced design that seamlessly incorporates the desired spaces, optimizing the overall functionality and appeal of the residence.
Conf.
Area of site
Conf.
Estimated budget
2022
Year
Completed
Status of the Project
Project Details
Site | Confidential |
Property Type | Residence | Detached |
Client | Confidential |
Planning Route | Householder Planning Application |
Scope of Work | RIBA Stage 0 - Stage 4 |
Time | 2022.03 – 2022.12 |
Status | Completed |
Tools used | ArchiCAD |
Office | Keenan Project Designs Limited, Leamington Spa, UK |
Team | Mr. Neil Keenan, Ms. Ridhi McGinnigle and Mr. Val Pelovski |
Contribution | Project Lead | Survey, Measure Drawings, Design, Detailing, Project Management and Building Approval |

