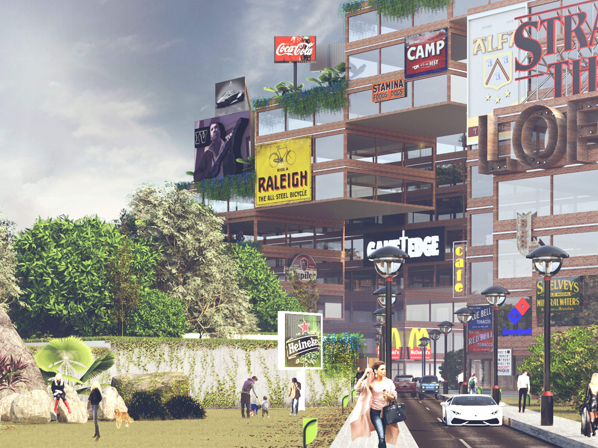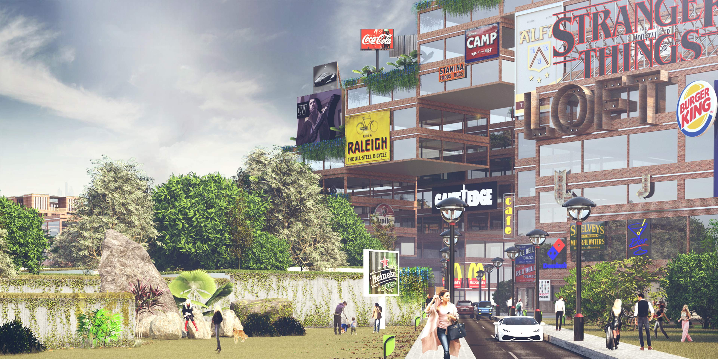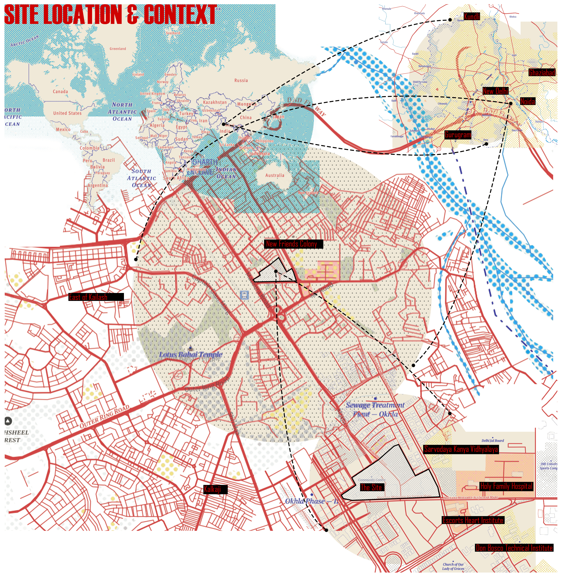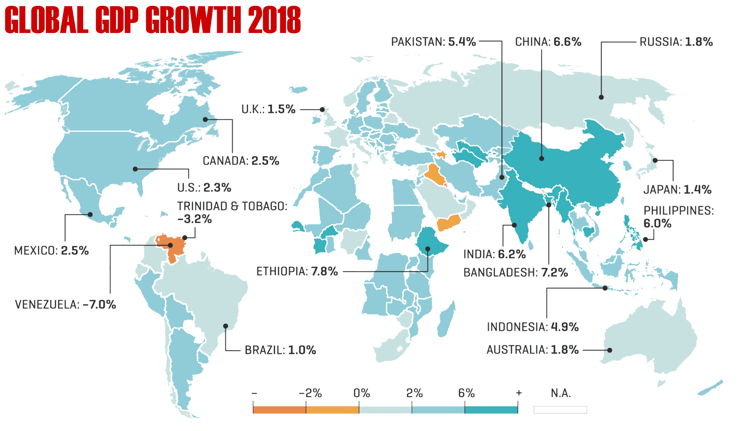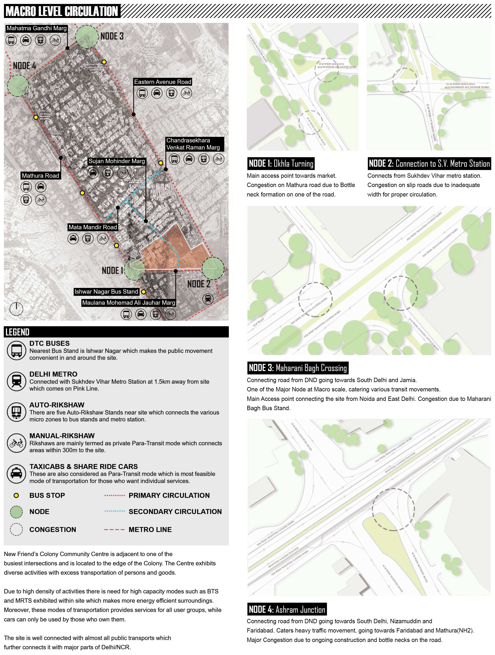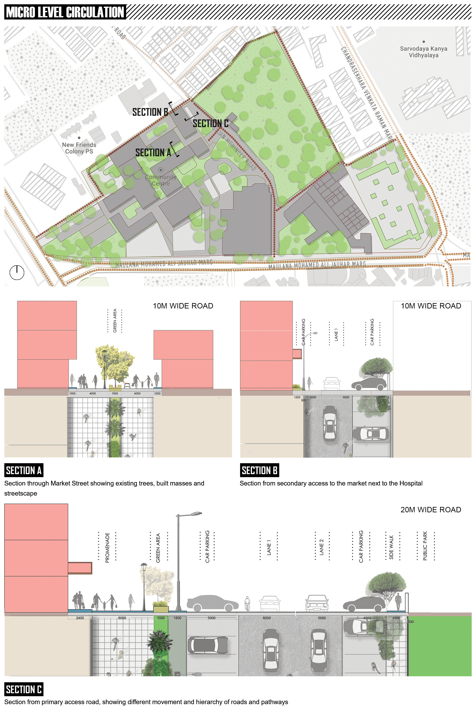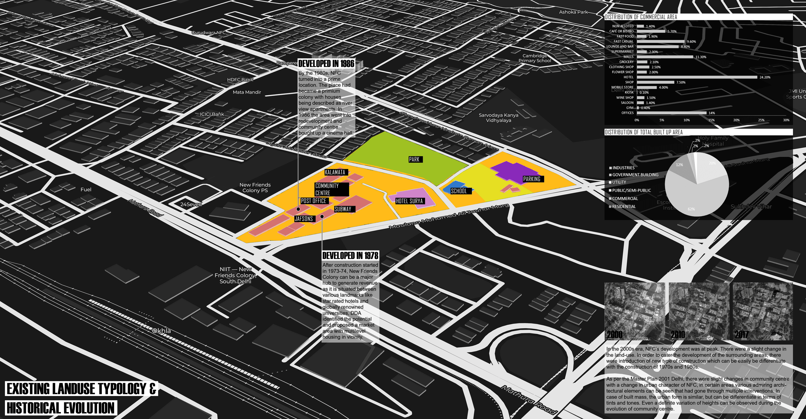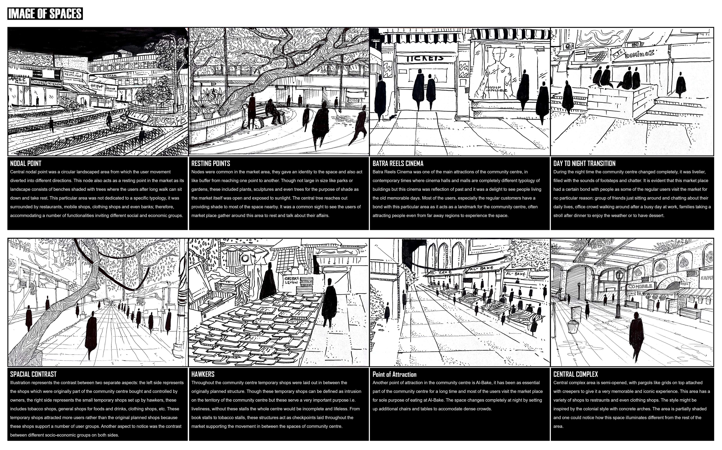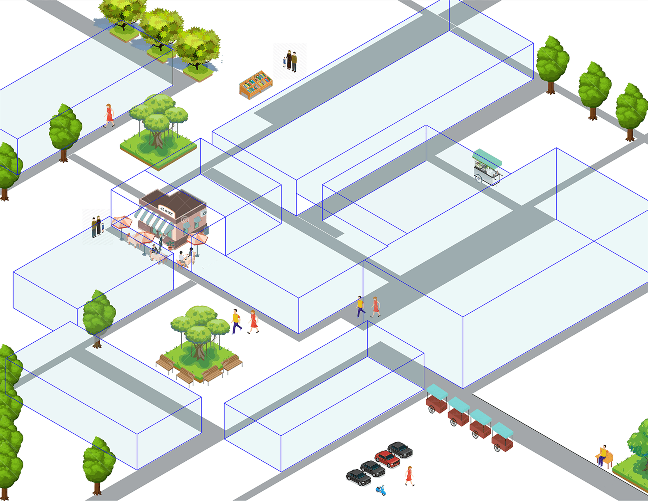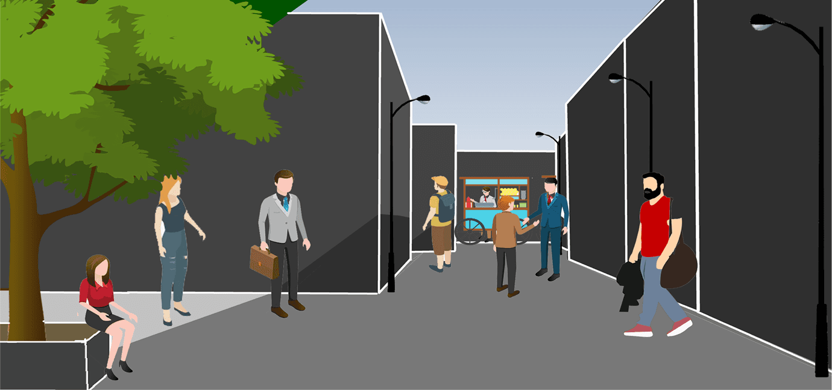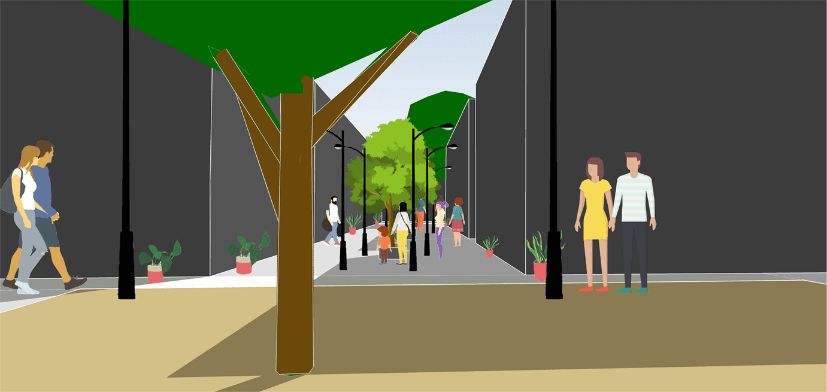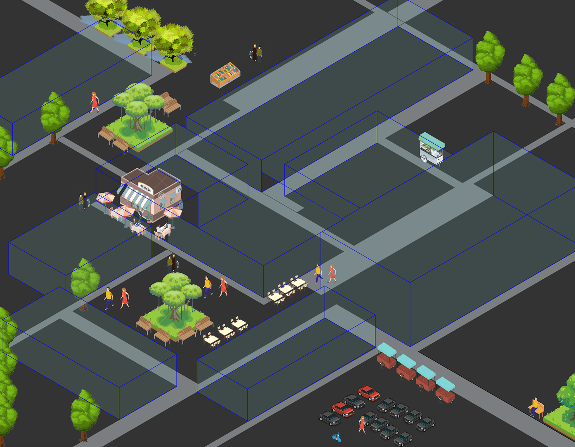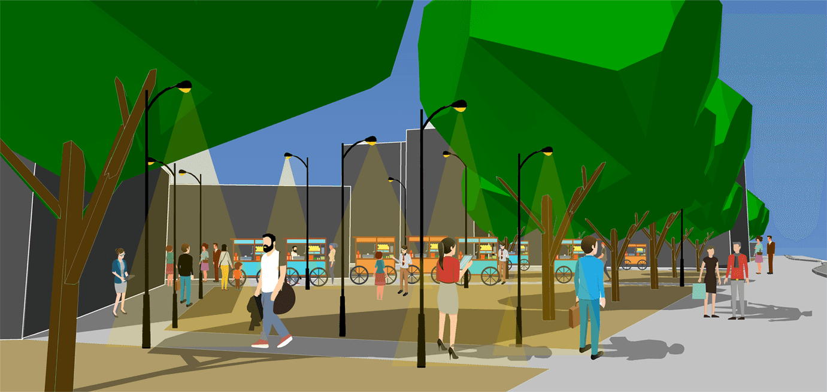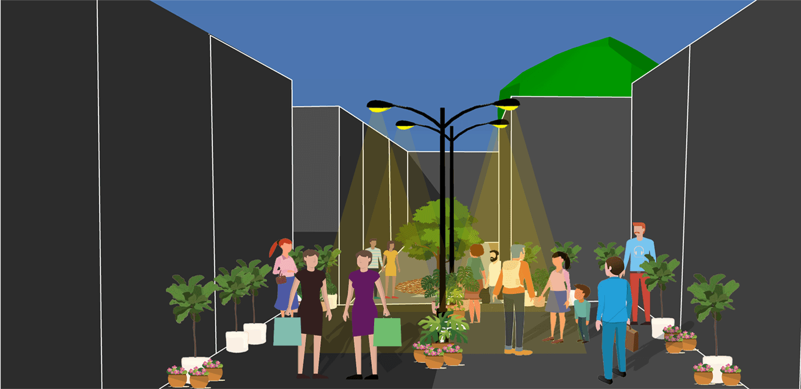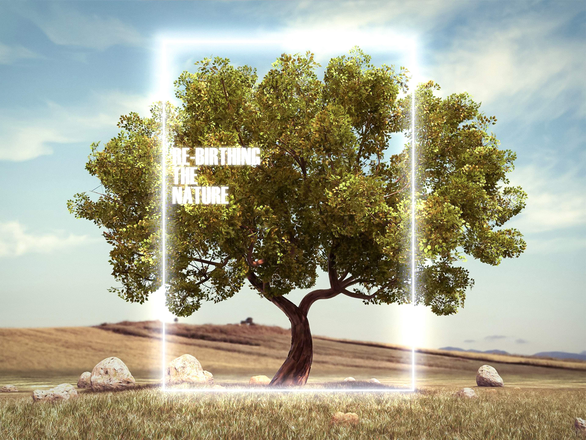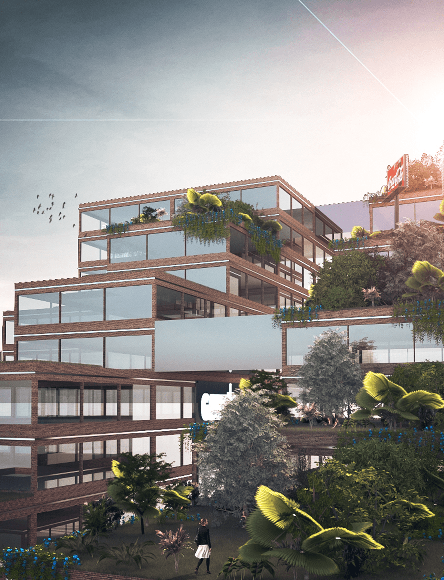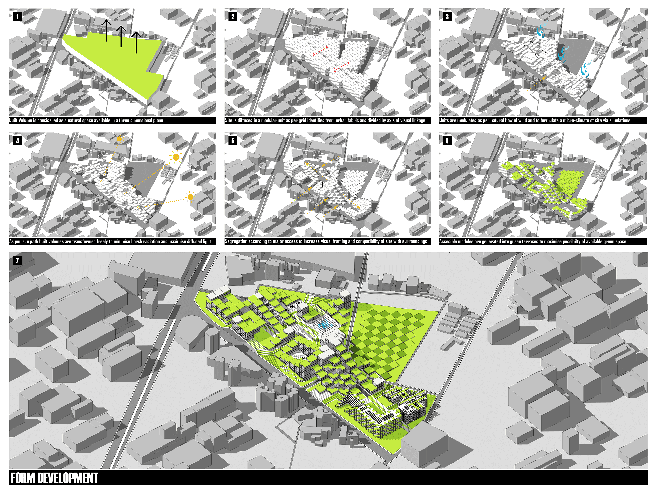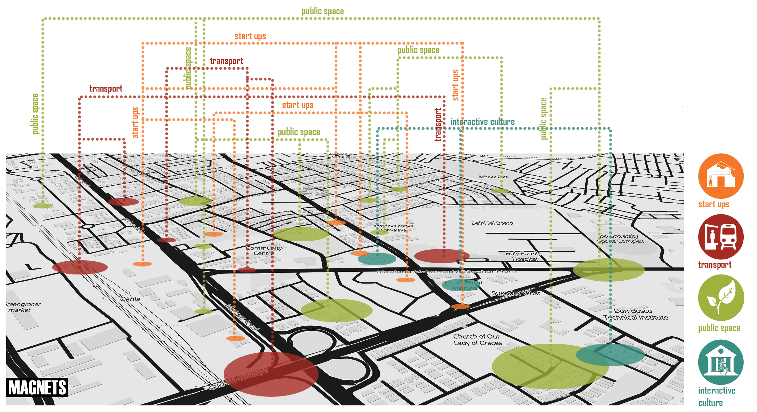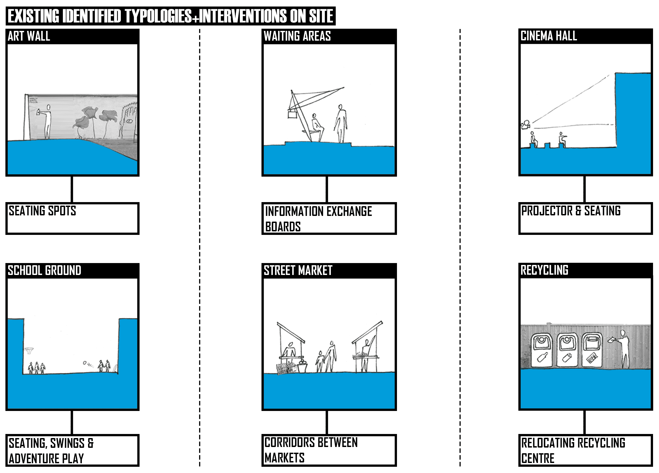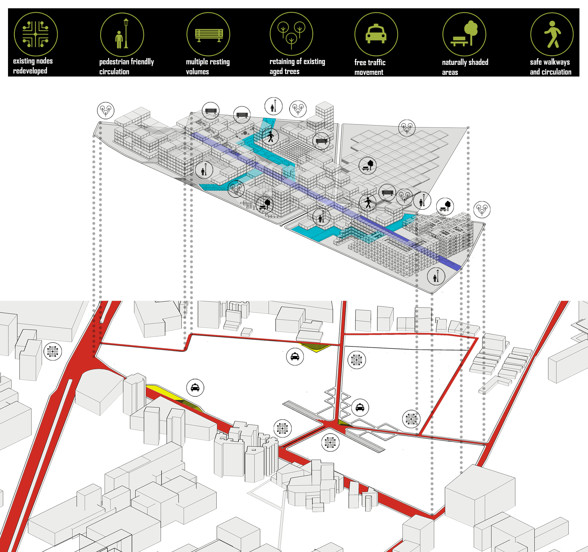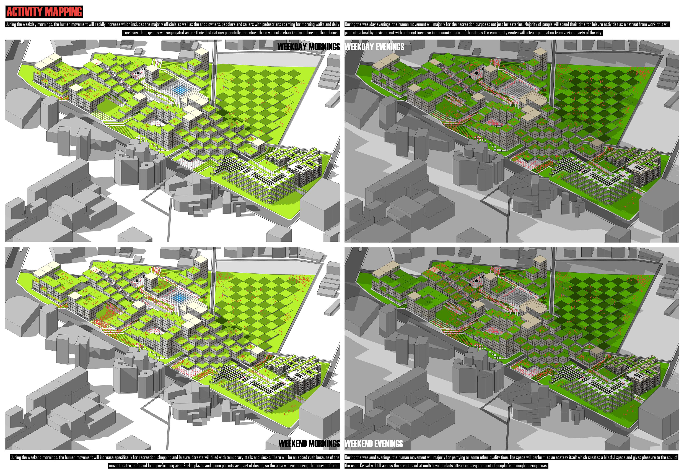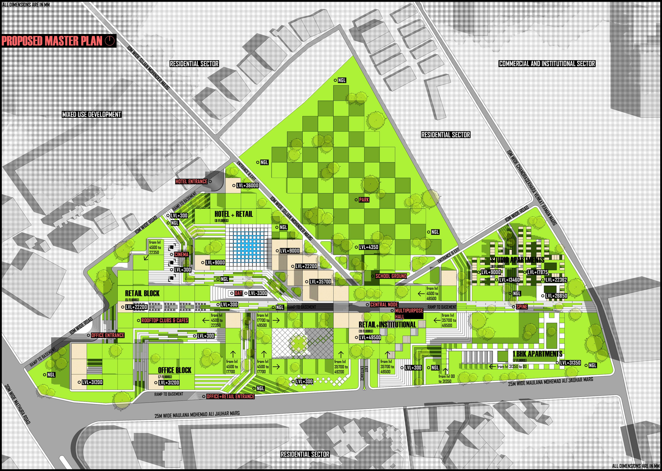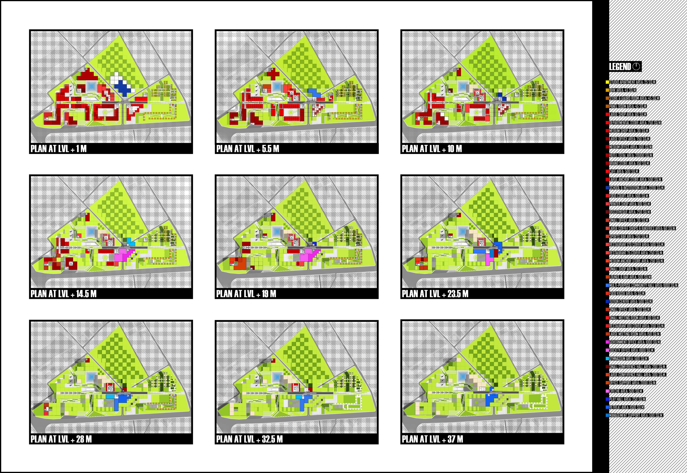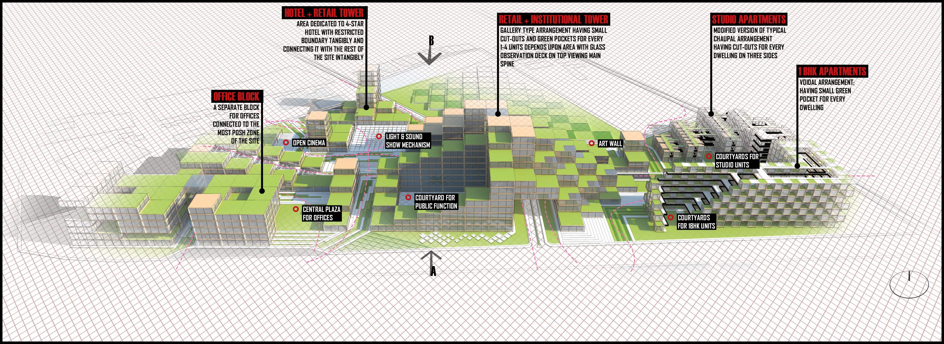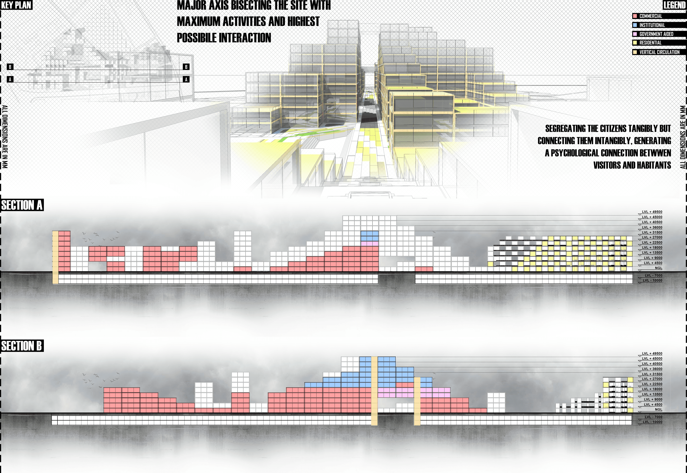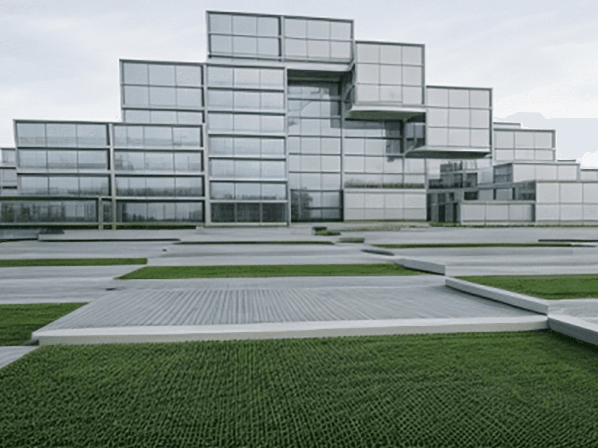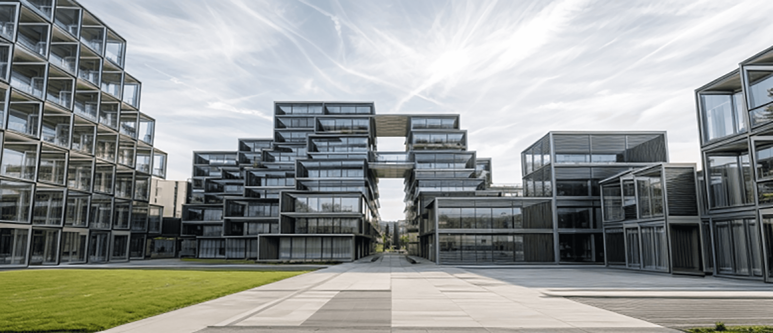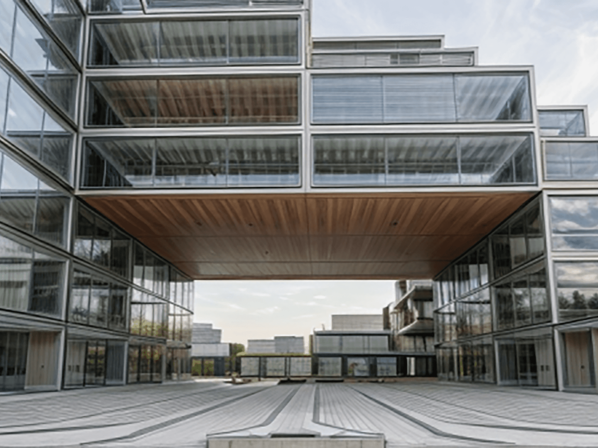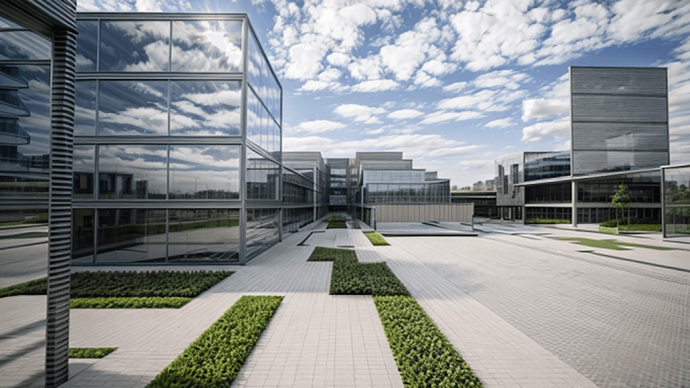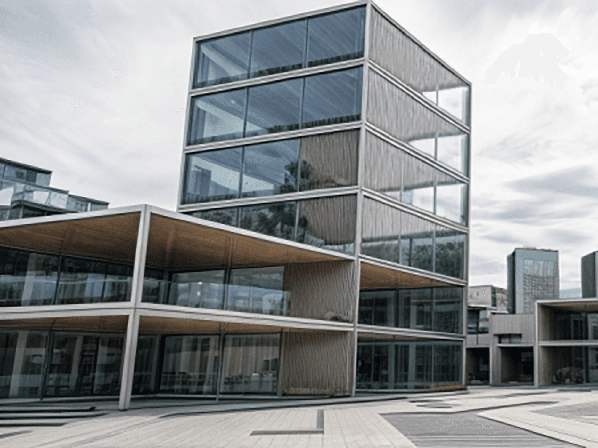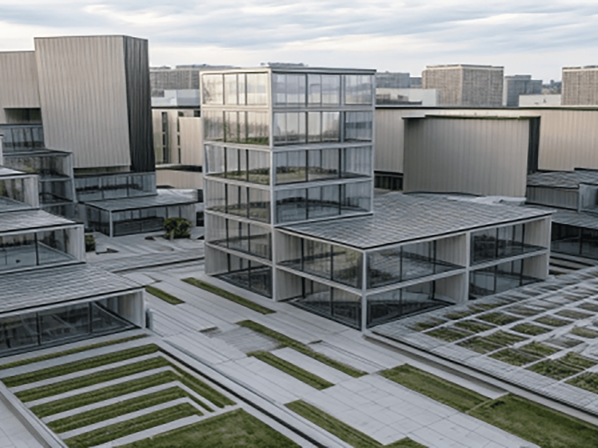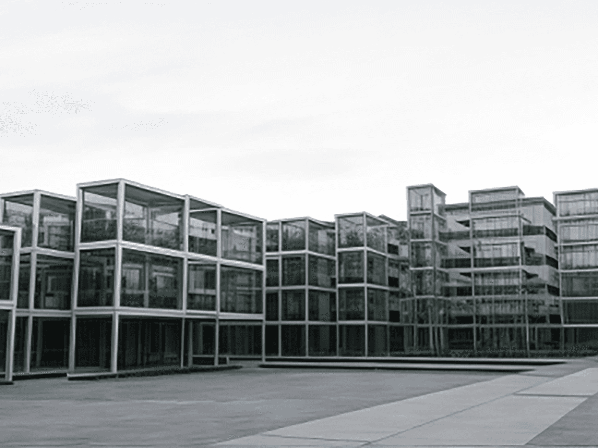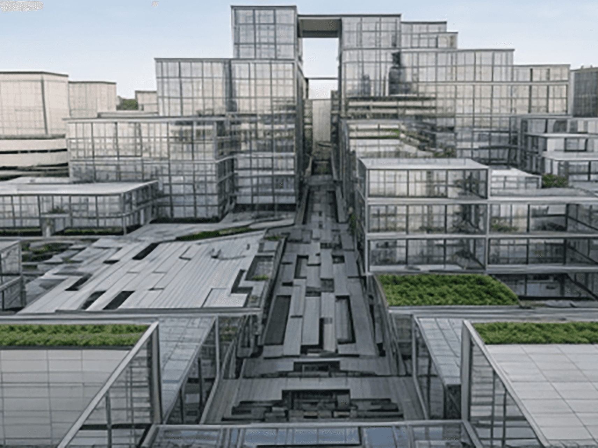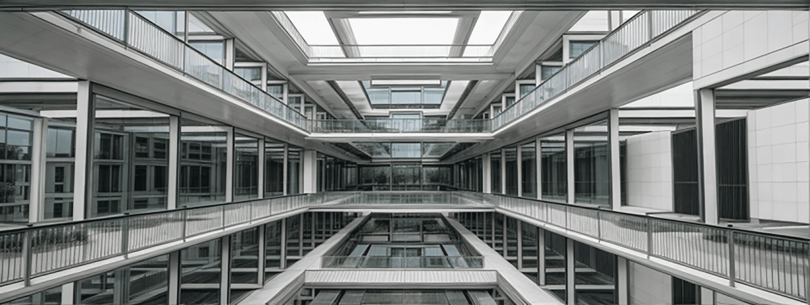District
Project Intro
New Friends Colony, an affluent enclave in Delhi, is home to a 28.98-acre Community Centre under the ownership of the Delhi Development Authority (DDA). Recognizing the inadequacy of current infrastructure in meeting growing demands, DDA has envisioned a comprehensive redevelopment project guided by Transit-Oriented Development (TOD) principles. The primary objective is to transform the center into a platform showcasing prominent universities through a comprehensive mixed-use development strategy.
The planned redevelopment seeks to establish a distinctive urban habitat, resembling an oasis amidst the densely populated surroundings. This comprehensive strategy incorporates Residential, Institutional, Hospitality, and Public-oriented functions. By addressing the evolving needs of the area, the project aspires to create a seamlessly connected and vibrant urban space, fostering harmony and vitality in the environment. In doing so, it aims to redefine the community center’s purpose, resulting in a connected and dynamic urban space that resonates with the changing demands of the community.
28.98 A
Area of site
Conf.
Estimated budget
2018
Year
Proposed
Status of the project
Project Details
Site Location | NFC Community Centre, New Friends Colony, Delhi, India |
Project Type | Mixed-Use |
Site Area | 28.98 Acres |
Land Allocation | Delhi Development Authority, India |
Client | Ministry of Urban Development |
Funding Agency | Ministry of Urban Development |
Time | 2018.07 – 2018.10 |
Status | Proposal Submitted |
Tools used | AutoCAD, Revit, SketchUp, V-Ray, Adobe Photoshop, Midjourney |
Supervisor | Ar. Bikramjit Chakraborty and Ar. Tanushree Das |
The economic development in India has yielded profits across various facets, emphasizing both cost-effectiveness and equity. Guided by national policies, distinct growth patterns and historical contexts have given rise to significant disparities in the urban development processes, particularly within mega cities. Population policies, coupled with the natural course of social and economic transformations, have instigated notable shifts in population configurations, as evidenced by recent censuses. Notably, there has been a gradual upswing in township development and urbanization.
Viewed as a micro zone, the NFC Community Centre site is characterized by its adaptable population dynamics, typology, and ambiance. This micro-level perspective, aligned with ongoing economic development processes, serves as a targeted solution to macro-level challenges. Furthermore, the proposed design not only addresses immediate concerns but also functions as a catalyst for future development in the surrounding vicinity, laying the groundwork for sustainable and forward-looking urban evolution.
Existing Landuse Typology & Historical Evolution
The current land use typology within the vicinity unfolds a distinct pattern of commercial establishments, predominantly concentrated in the community center. Fast-casual shops prevail in this commercial space, while the public building sector is marked by a notable presence of banks and ATMs. The ground floor of the market is entirely dedicated to commercial purposes, with a small residential segment situated adjacent to Shaheed Abdul Hameed Park. This arrangement has effectively catered to the diverse needs of the New Friends Colony (NFC) residents.
The Master Plan of NFC, conceived in 1962 with the objective of community decentralization, has played a pivotal role in shaping the area's landscape. Through research and interviews, it is evident that urban resources and valuable space have been progressively utilized over the past two decades of economic development. The locality experienced a noteworthy expansion over 40 years, consuming both physical and spatial resources. However, this growth has not been without challenges, such as deforestation and the emergence of new issues.
Simultaneously, the community center has undergone enhancements to meet escalating demands, evolving dynamically until 2001. This intricate interplay between development, resource utilization, and emerging challenges underscores the nuanced evolution of the New Friends Colony over the years.
Activity Mapping & Social Cohesion
Day Time Scenario
Based on a comprehensive survey encompassing diverse user groups and careful observation of general foot traffic, discernible shifts in activity cycles within the center have been identified.
The focal areas displaying significant changes throughout the day include:
The street in front of Batra Reels Cinema
Vicinity around Brijwasi and Bhoj Restaurant
The environs of Al-Bake Restaurant
The landscaped courtyard situated in front of Al-Bake Restaurant
The landscaped courtyard positioned in front of Nathu’s Sweets
The cluster of food stalls located in front of the Post Office
These findings highlight the dynamic nature of activity within these specific spaces during daytime hours, forming a crucial aspect of the broader activity mapping and social cohesion analysis within the center.
Weekday Mornings: Human Dynamics
In the early hours of weekdays, a noticeable surge in human movement was observed during a brief yet intense period. This comprised officials, shop owners, peddlers, and sellers actively engaged in their activities. Subsequently, a reduction in the number of people was noted. The primary wave of movement occurred during office hours and in the afternoon, with employees venturing out for breaks. Apart from these observations, minimal activity was documented during this timeframe, with the majority of individuals congregating around the various food joints.
Weekend Mornings: Leisure and Community Vibes
During weekend mornings, human movement predominantly centered around recreational activities. Temporary book stalls and kiosks added a vibrant touch to the ambiance, creating a lively atmosphere. The presence of a movie theatre contributed to an increased influx, drawing people from the neighborhood for a leisurely cinematic experience. Additionally, the community's engagement with nearby grocery stores added to the overall bustle.
The Community Centre, surrounded by parks, witnessed a heightened level of activity over time, resulting in a notably populated area compared to weekdays. This weekend scenario underscored the dynamic nature of the space, where both planned and spontaneous activities converged to create a vibrant weekend morning ambiance.
Evening Time Scenario
During the evening hours, a notable influx of people was observed, primarily drawn to the center for a diverse culinary experience. Prominent restaurants within the complex, as previously mentioned, adapt their spatial configurations significantly to accommodate a larger population. Many of these establishments extend their seating arrangements onto the surrounding streets. Beyond the larger restaurants, smaller eateries and food joints also witness a substantial gathering of local residents.
The street in front of Batra Reels Cinemas transforms into a hub of local food stalls, particularly bustling with activity post the evening hours. Beyond the gastronomic appeal, a significant portion of the crowd converges on the center to socialize with friends and engage in leisurely strolls. This multi-faceted evening scenario highlights the center's role not just as a culinary destination but also as a social hub, fostering community interaction and casual gatherings.
Weekday Evenings: Culinary Delights and Congested Vibes
Weekday evenings witnessed a predominant surge in human movement, driven primarily by the allure of eateries. Open spaces transformed with the presence of kiosks and stalls, while restaurants and food joints extended their seating outdoors. A diverse mix of employees and other individuals converged around these culinary hotspots. Vehicular traffic posed a significant challenge during these hours, with parking areas experiencing heavy congestion.
The proximity of shopping hubs such as South Ex, Greater Kailash, and Lajpat Nagar in the neighborhood contributed substantially to the traffic scenario. The confluence of delectable dining options and bustling commercial activity in the vicinity made weekday evenings a vibrant yet congested time in the area.
Weekend Evenings: Vibrant Recreational Hub
Weekend evenings witnessed a surge in human activity, primarily driven by recreational pursuits. The area experienced an overflow of people, resulting in open spaces becoming notably crowded. The diverse array of restaurants, coupled with the presence of a movie theatre, contributed to the lively atmosphere. Notably, the pleasant weather during the evening hours appeared to be a motivating factor for the increased footfall.
This timeframe saw a diverse mix of individuals across various age groups, indicating that it served as a universally suitable time for community engagement. The weekend evenings emerged as a dynamic and inclusive period, drawing people for a range of leisure activities, enhancing the overall vibrancy of the locale.
The Concept: Weaving Sustainability into Urban Evolution
This design is rooted in the existing urban fabric, reimagining it as a thematic foundation for the site. Guided by sustainable principles, the aim is to infuse a renewed sense of identity and value into the space.
Central to the concept is the creation of a modular volume, acting as a versatile unit that can multiply to form structures capable of accommodating future expansions aligned with population growth and evolving site requirements. Each resultant structure adheres to a regular spatial organization, ensuring ease of occupation and adaptability.
The deliberate regularity of spaces not only facilitates straightforward occupation but also beckons and inspires innovative ways of inhabiting the voids. This three-dimensional freedom to occupy space opens avenues for novel forms of social interaction to organically emerge within the designed environment. In essence, the concept seeks to harmonize sustainability with urban evolution, fostering a dynamic and adaptable living space.
Voidal Arrangement of Volumes
The strategic integration of voids in the interstitial space between public and private domains serves a dual purpose. Functioning as connective tissue, these voids establish a seamless link between the two realms while concurrently serving as buffer zones, facilitating a smooth transition between distinct sectors. Within these voids, activities for building occupants unfold, striking a delicate balance between privacy and accessibility. Importantly, they offer a conduit for external access, enabling a fluid transition from the public streets into the private confines of the building properties. This intentional voidal arrangement not only fosters connectivity but also enhances the overall functionality and dynamism of the spatial experience.
Sustainability
The primary objective of this design is to cultivate an environmentally friendly structure, where the built volumes function as responsive units to harmonize with their surroundings. Notably, the building surpasses the existing natural green space on the site by providing an additional 30% more green space. This intentional commitment to environmental integration underscores the design's dedication to sustainability and its role in fostering a symbiotic relationship with the surrounding ecosystem.
Social Connectivity within the Built
Social connectivity serves as a driving force amid the evolving demographics of urban dwellers. This design is tailored to create a highly social environment, encompassing both virtual and real interactions. Equipped with advanced smart features, the design actively promotes and facilitates social interactions within the built space. By integrating technology seamlessly, it seeks to enhance and foster meaningful connections among inhabitants, contributing to a vibrant and socially engaged community.
Network of Community Spaces
The design revolves around a diverse array of outdoor spaces, featuring Terraces, Courtyards, Plazas, Markets, and dedicated Play areas for children. This intricate network forms the core of the design, aimed at elevating quality of life and enhancing the overall live-work environment for residents.
Vertical Neighborhoods
The residential complex is strategically designed to cultivate vertical neighborhoods, fostering heightened interactions within the buildings. This concept blends private and public spaces seamlessly, facilitating a dynamic combination of private retreats and communal gathering spots. The intentional emphasis on vertical neighborhoods aims to create a vibrant and interconnected living experience within the complex.
Urban Design Scheme
The foundation of the urban design scheme is rooted in a meticulous survey that identifies the existing user morphology, serving as the primary contextual drivers for site planning and spatial visualization. Four key categories—start-ups, transport, public space, and interactive culture—are pivotal considerations in the collaborative development of the built environment, shaping the final urban scheme.
This identified morphology is then intricately combined with three distinct categories of movement: FAST-TRACKS, SLOW-TRACKS, and STROLL-TRACKS. These tracks are strategically segregated, joined, or overlapped based on the functionality of each space. This thoughtful organization aims to encourage visual connections while mitigating chaos, particularly during peak hours. The harmonious integration of user morphology and movement dynamics forms the cornerstone of an urban design scheme that optimizes functionality and visual coherence.
