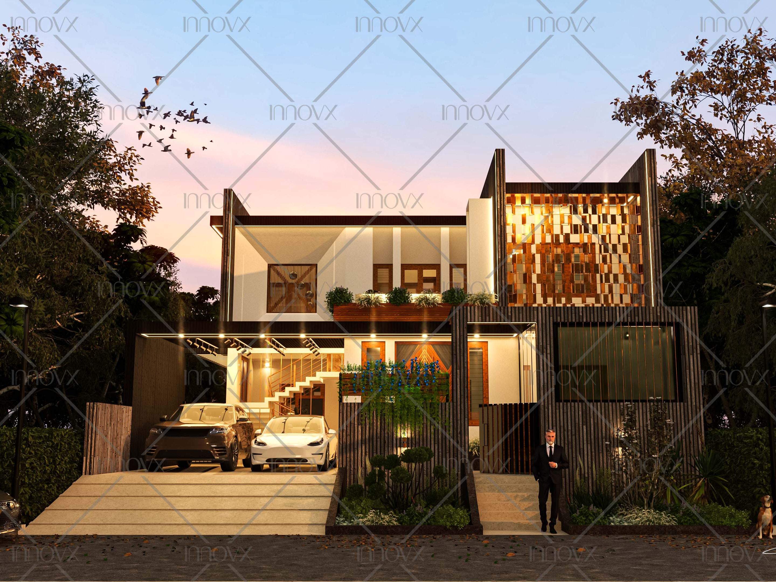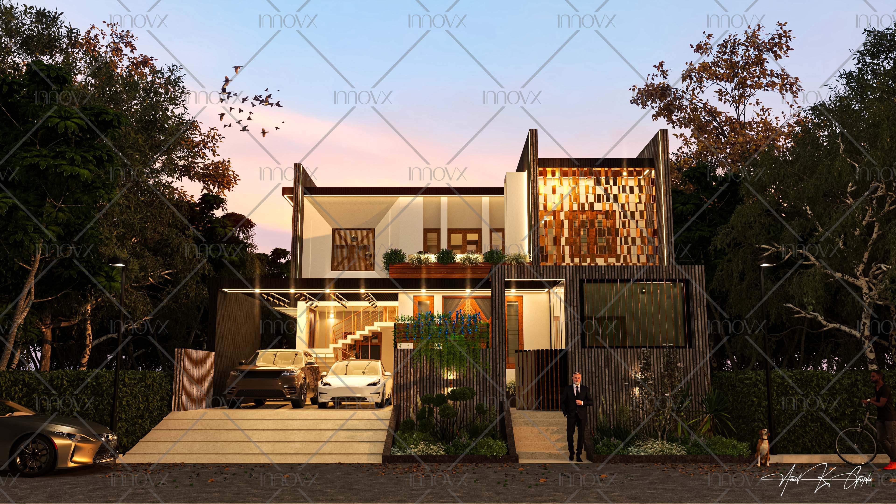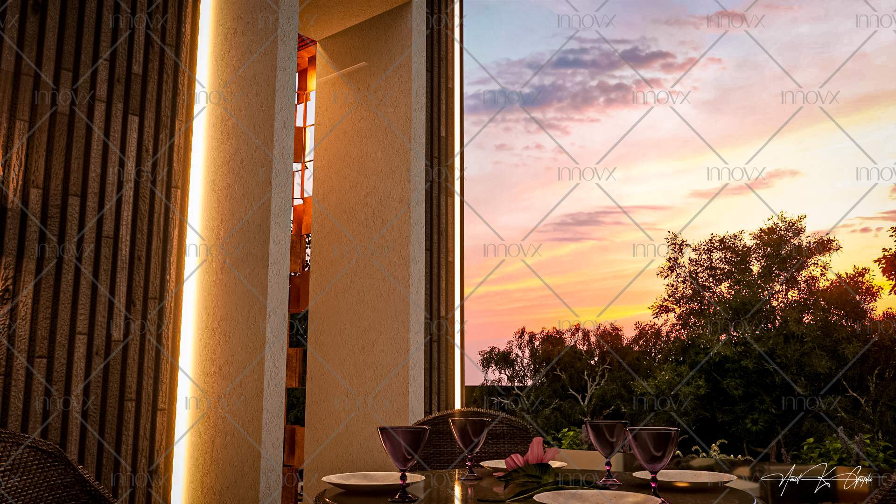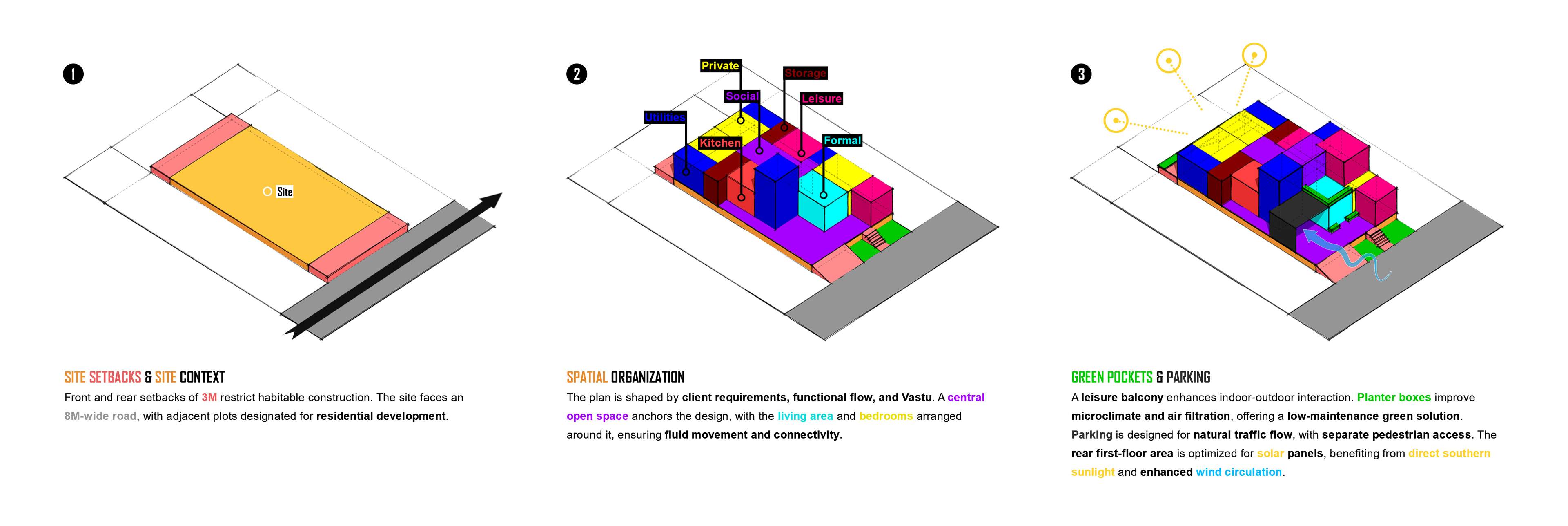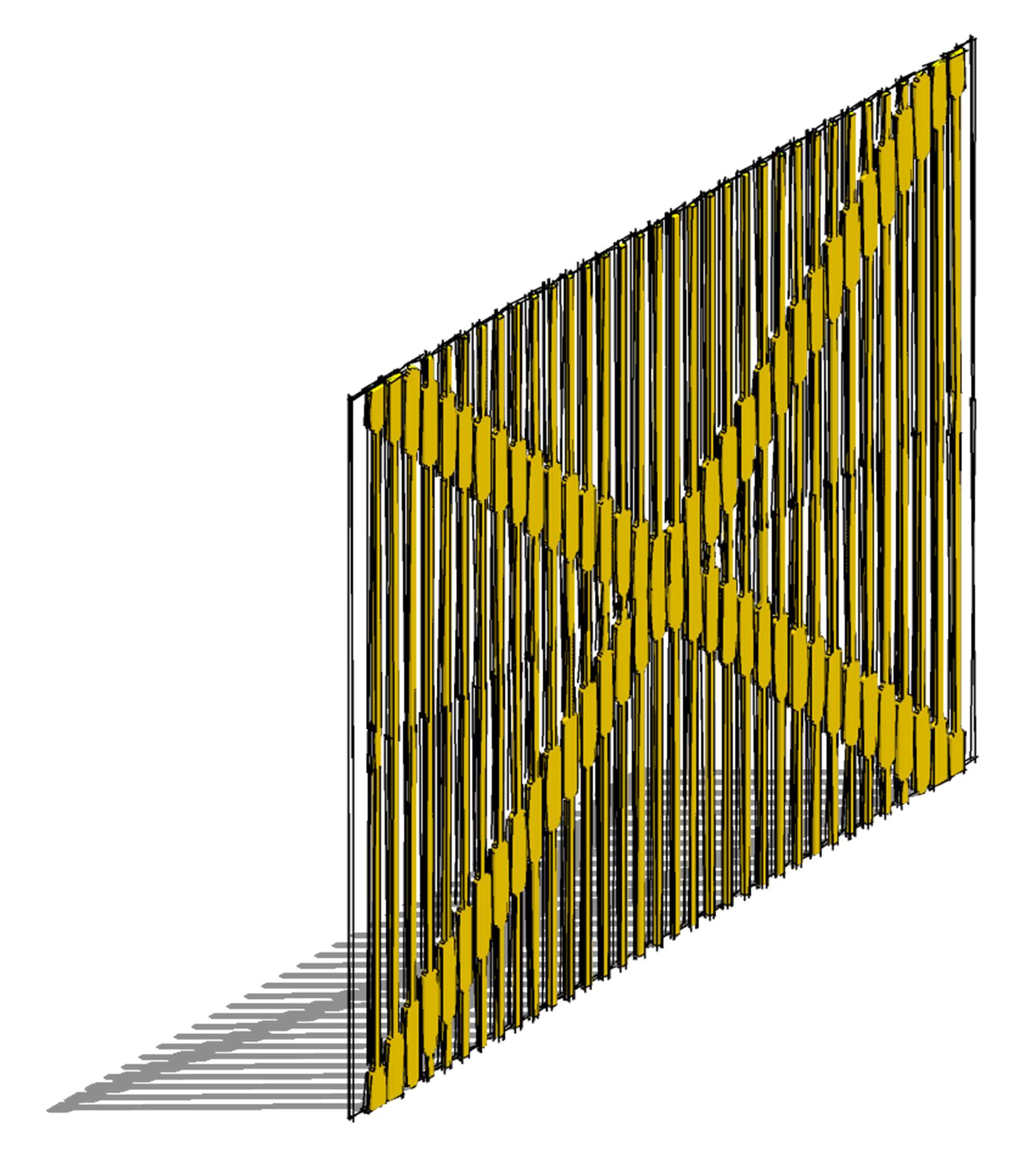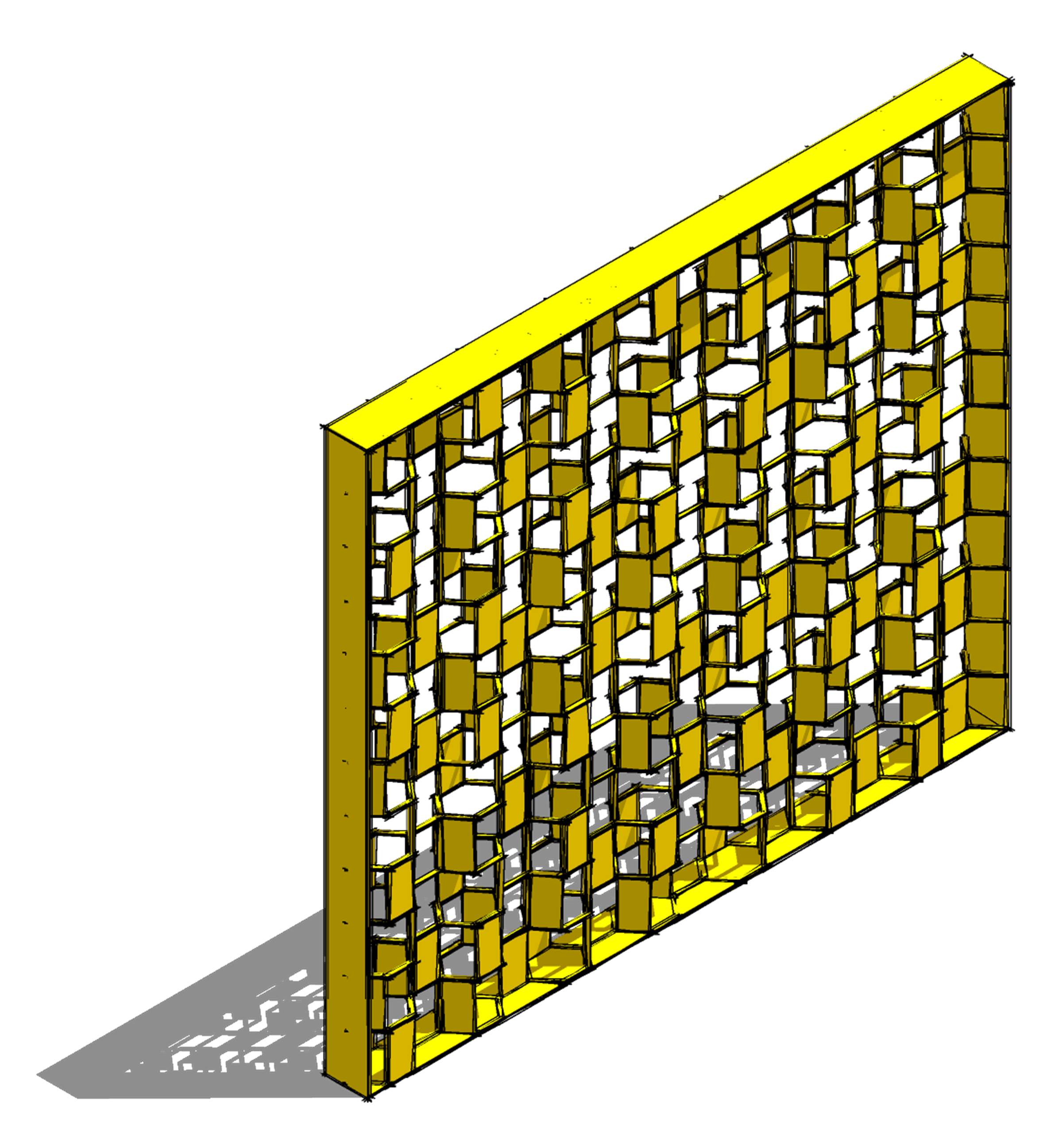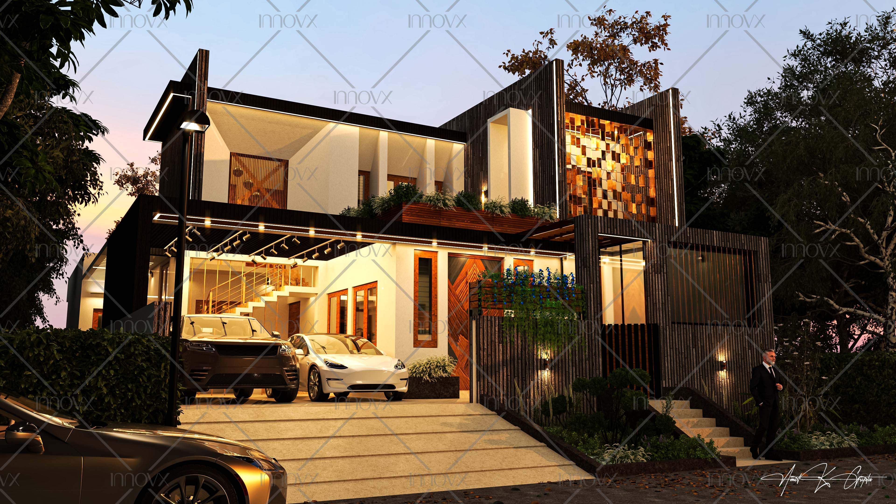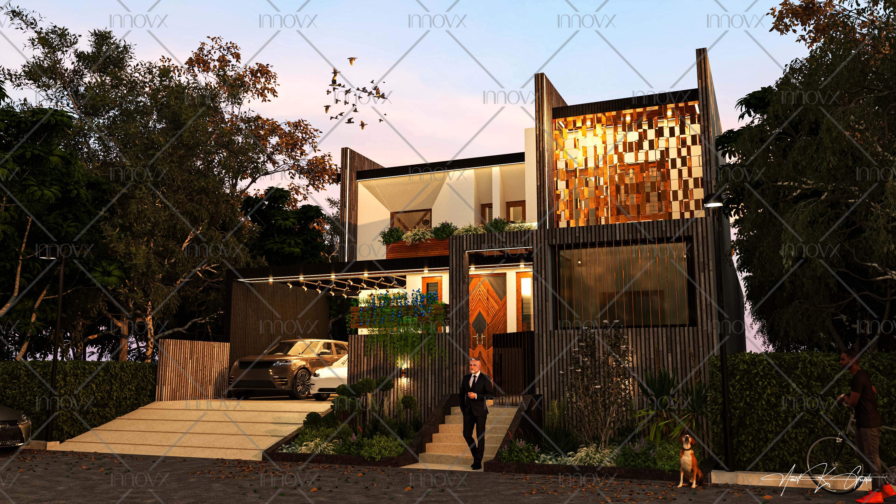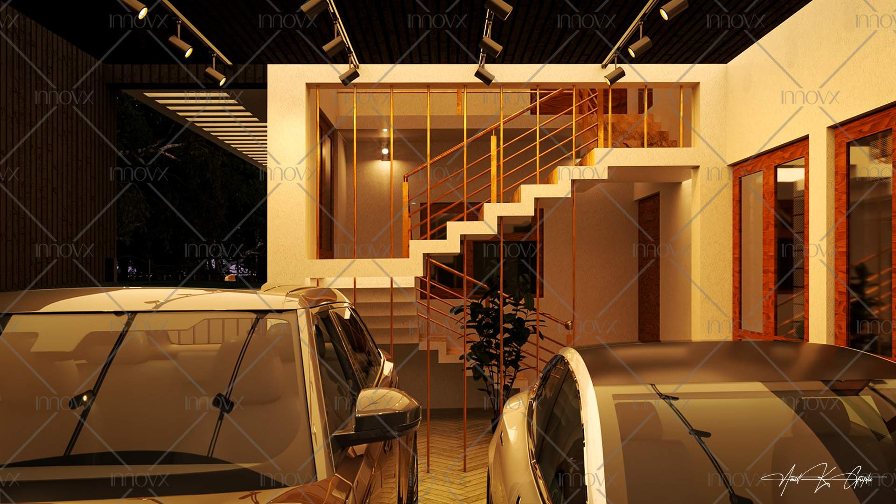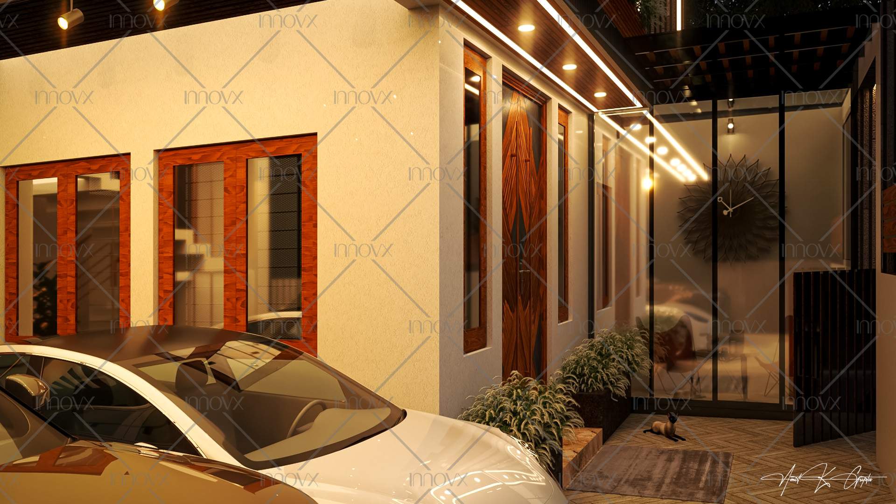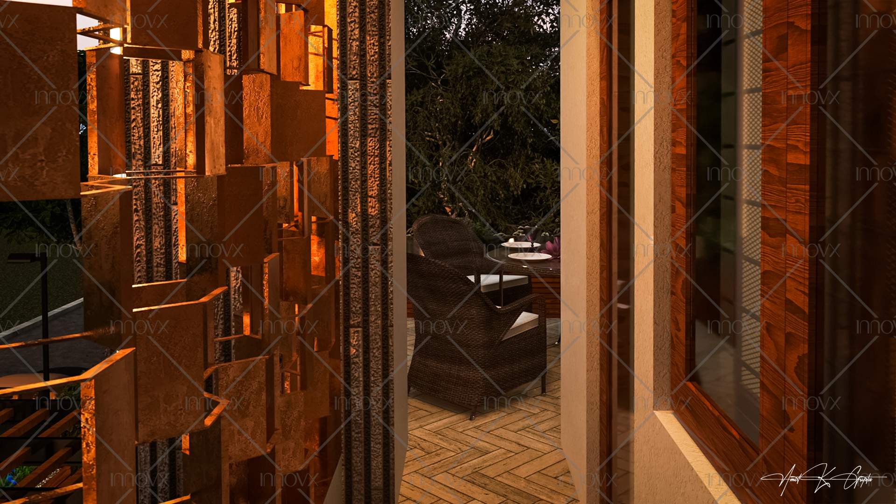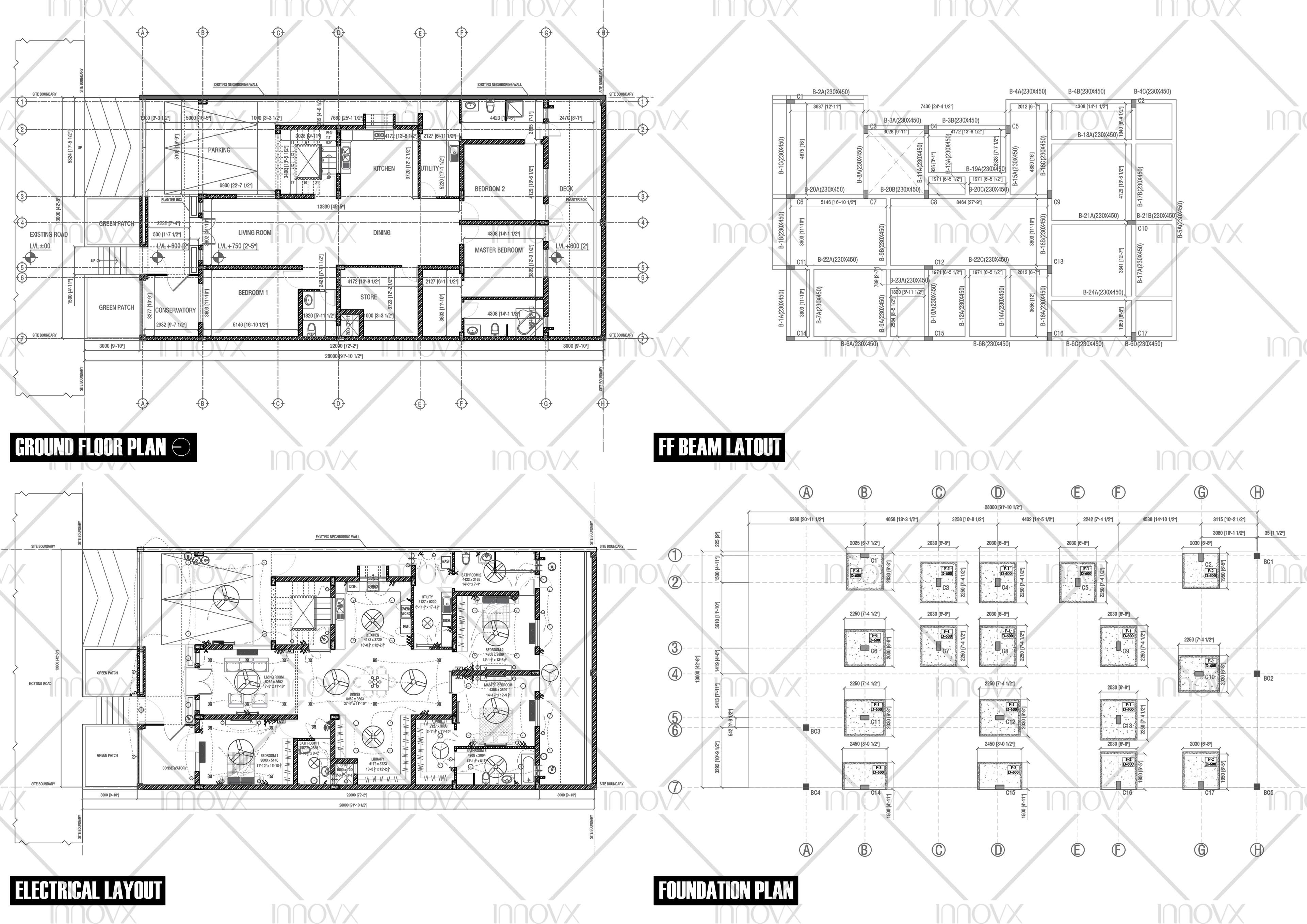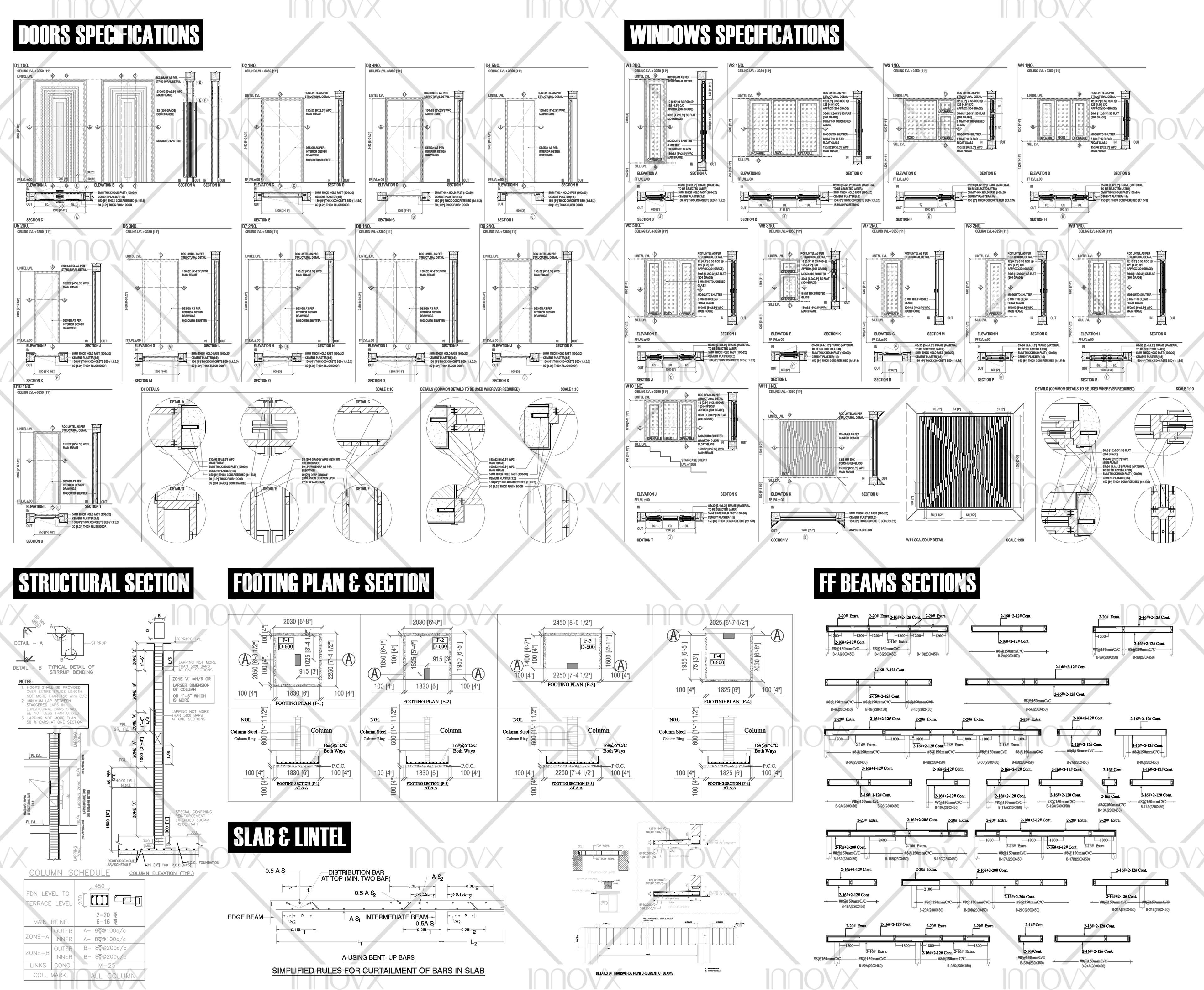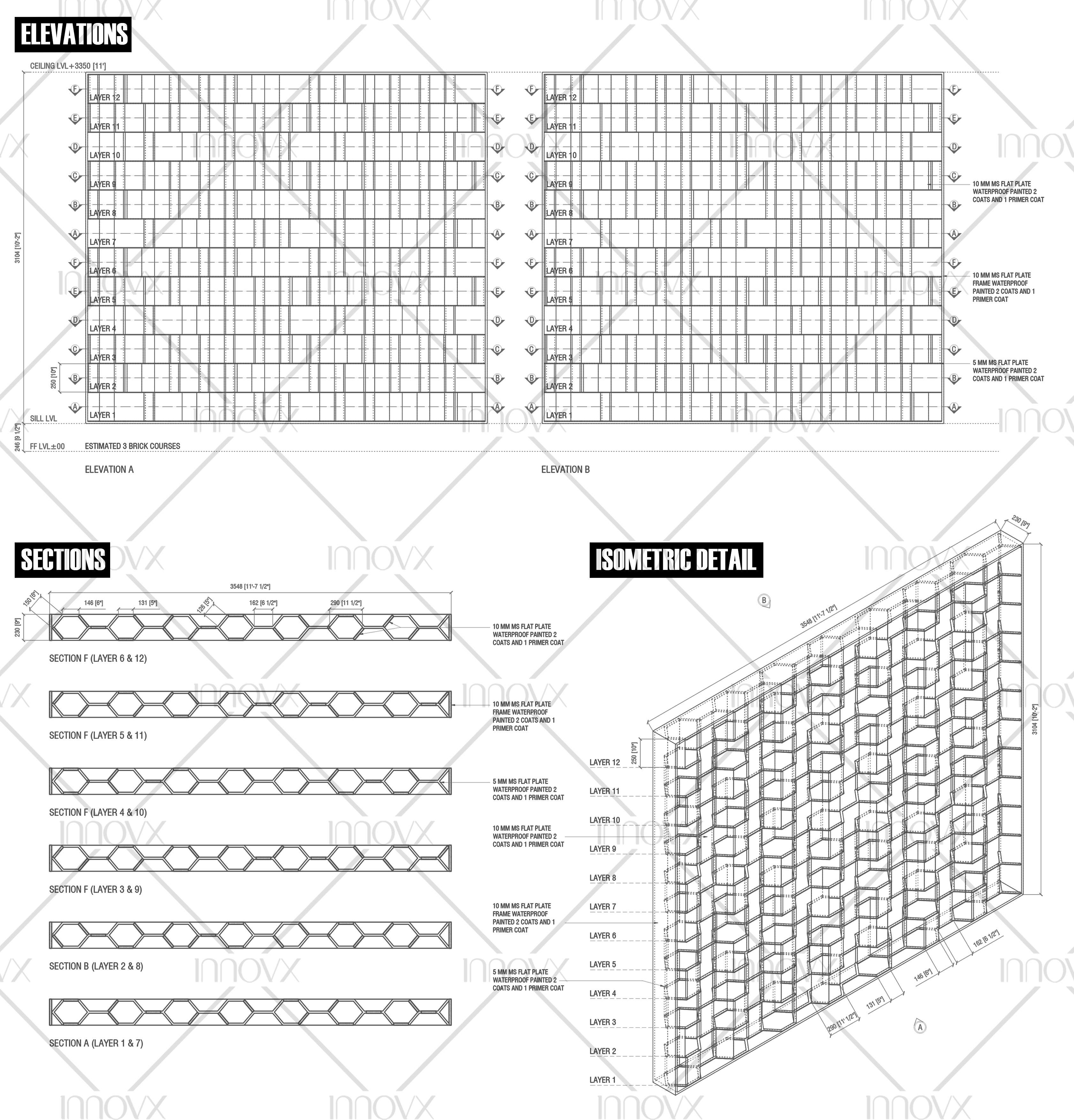Cube Villa
Project Intro
Envisioned as the realization of a lifelong dream, Cube Villa is an ongoing residential project where the client has invested his life savings to build a home that perfectly aligns with his family's needs and aspirations. Designed on a 365 sqm plot, the residence integrates Vastu principles, functionality, and modern architectural expression, ensuring an intuitive spatial flow, natural light optimization, and enhanced family interaction.
A key architectural feature is the handcrafted metal Jaali screen, which adds depth, texture, and dynamic shadow play while maintaining privacy and ventilation. The villa’s tapered walls, contemporary massing, and carefully curated material palette establish a bold, modern identity, making it a standout structure in the neighborhood. As the project progresses through its construction phases, it continues to evolve, ensuring a harmonious fusion of vision, craftsmanship, and architectural excellence.
365 m2
Area of site
Conf.
Estimated budget
2023
Year Started
Stage 5
Current RIBA Stage of Work
Project Details
Site Location | Confidential |
Property Type | Residence |
Site Area | 365 m2 |
Client | Confidential |
Time | 2023.08 – Present |
Status | Under Construction |
Tools used | AutoCAD, SketchUp, 3ds Max, V-Ray, Adobe Photoshop |
Office | InnovX Architecture |
Team | Contractor and 27 Consultants |
Contribution | Architectural Design, Project Lead, Project Management, Planning Approval |
Scope
The project follows a comprehensive architectural development process, covering RIBA Stages 0-7, ensuring a seamless transition from concept to construction and eventual completion.
Site Survey & Feasibility Study – Conducted an in-depth site analysis, evaluating constraints, opportunities, and environmental factors to inform the design approach.
Client Brief Development – Engaged in extensive discussions with the client to align the design with Vastu principles, lifestyle needs, and spatial efficiency.
Concept Design & Planning Approvals – Developed the initial architectural concept, securing planning approvals while ensuring adherence to local building regulations.
Technical Design & Documentation – Produced detailed working drawings, structural layouts, and material specifications for execution.
Project Coordination & Management (Ongoing) – Overseeing communication between consultants, contractors, and suppliers to ensure quality control and design fidelity.
Construction Supervision (Ongoing) – Providing on-site architectural oversight, ensuring material authenticity, workmanship precision, and execution as per the design vision.
Post-Completion Review (Pending) – Upon construction completion, a final quality check will be conducted to address refinements for a seamless handover.
Concept Development
Initial Idea
The Cube Villa was conceived with a deep understanding of Vastu architecture, emphasizing the Indian concept of Ashiana—a home centered around its front yard and backyard gathering spaces. The design fosters family interaction and spatial fluidity by arranging private, formal, and service areas around a central informal space, ensuring seamless connectivity and social engagement.
Spatial & Volumetric Planning
The spatial organization of Cube Villa ensures optimal functionality, seamless movement, and environmental responsiveness while adhering to the client’s needs and Vastu principles.
Building Envelope Modulation
The façade design evolved through several iterations, balancing budget, aesthetics, and construction efficiency. The final modulation incorporates a handcrafted screen, adding architectural depth and dynamic shadow patterns, reinforcing the project’s distinct identity and environmental responsiveness.
Primary Element: Vertical Louvered MS Screen
Privacy & Sun Shading – A linear louvered screen was initially introduced to provide controlled privacy while allowing filtered natural light into the interiors.
Layered Façade Composition – This screen added depth and texture to the façade.
Design Iterations & Modulations
Secondary Element: Handcrafted MS Screen
Custom-Welded Fabrication – A handcrafted metal screen, meticulously welded to form a unique, intricate pattern, enhancing the façade’s artistic depth.
Dynamic Light & Shadow Play – The screen transforms throughout the day, creating ever-changing shadow compositions, bringing the façade to life.
Ventilation & Privacy – While ensuring cross-ventilation, the screen maintains privacy without compromising openness.
Timeless Aesthetic – Designed to weather naturally, developing a patina over time, giving it a distinct, evolving character.
Final Design Outcome
Contemporary Architectural Expression – A fusion of modernist massing, Art Deco-inspired detailing, and intricate craftsmanship, creating a harmonious yet striking façade.
Material Palette & Texture – The combination of exposed MS elements, handcrafted Jaali screens, and warm-toned materials reinforces a visually engaging and durable design.
Integrated Green Spaces & Passive Strategies – Green pockets, ventilated facades, and strategic solar placements enhance environmental sustainability.
Harmonious Living Spaces – The spatial fluidity between private and social areas ensures a dynamic yet comfortable residential environment.
A Unique Residential Landmark – The bold façade articulation, intuitive spatial organization, and sustainable design considerations redefine modern residential architecture within its context.
Result
Summary
As Cube Villa moves through its construction phase, the project remains a testament to meticulous planning, material innovation, and architectural precision. The fusion of Vastu principles, modern spatial arrangements, and handcrafted design elements creates a residence that is both functionally efficient and aesthetically striking.
With its bold façade articulation, refined massing, and environmentally responsive design, Cube Villa is evolving into a timeless architectural statement, redefining modern living while staying deeply connected to its cultural and personal roots.
