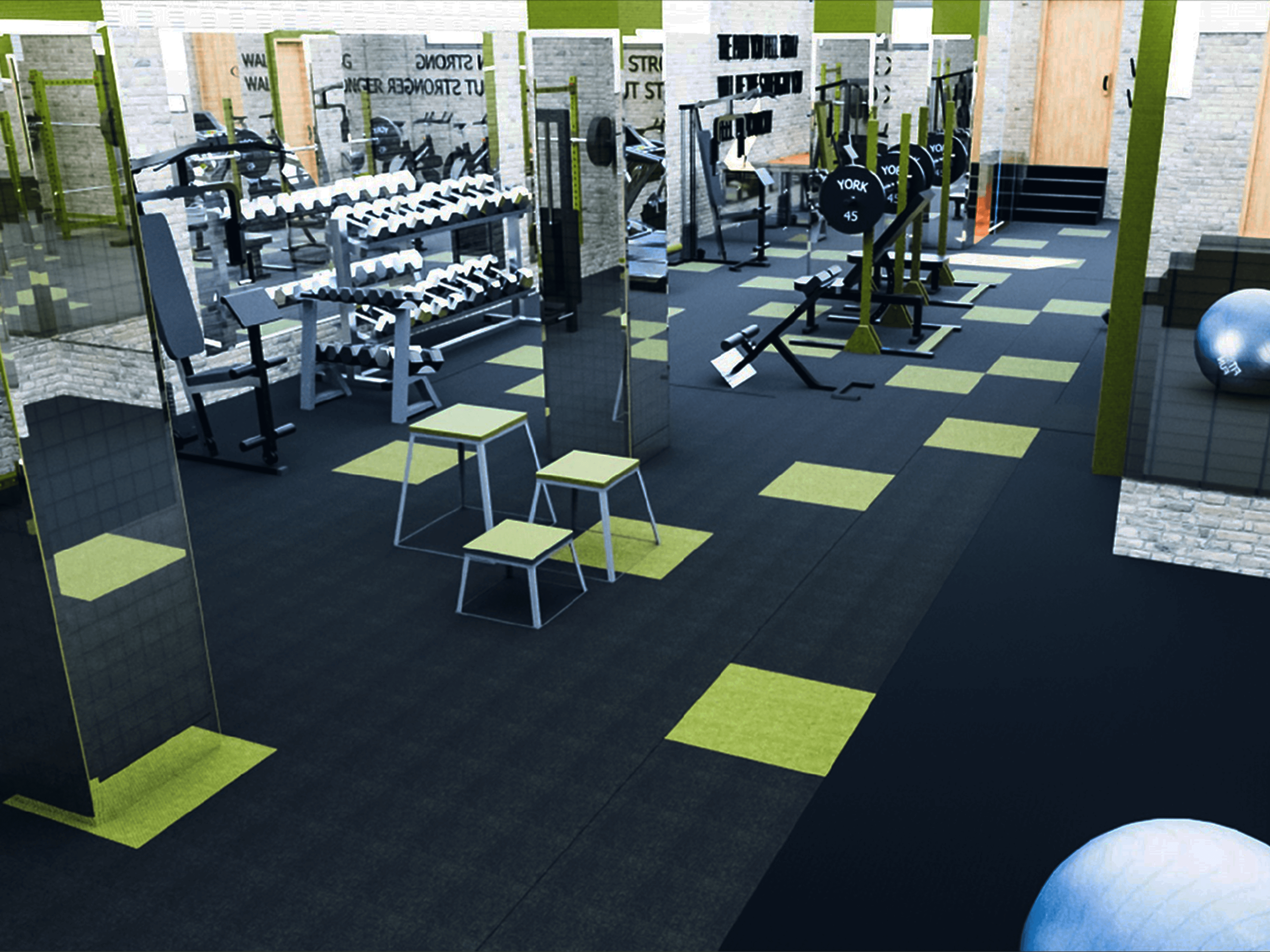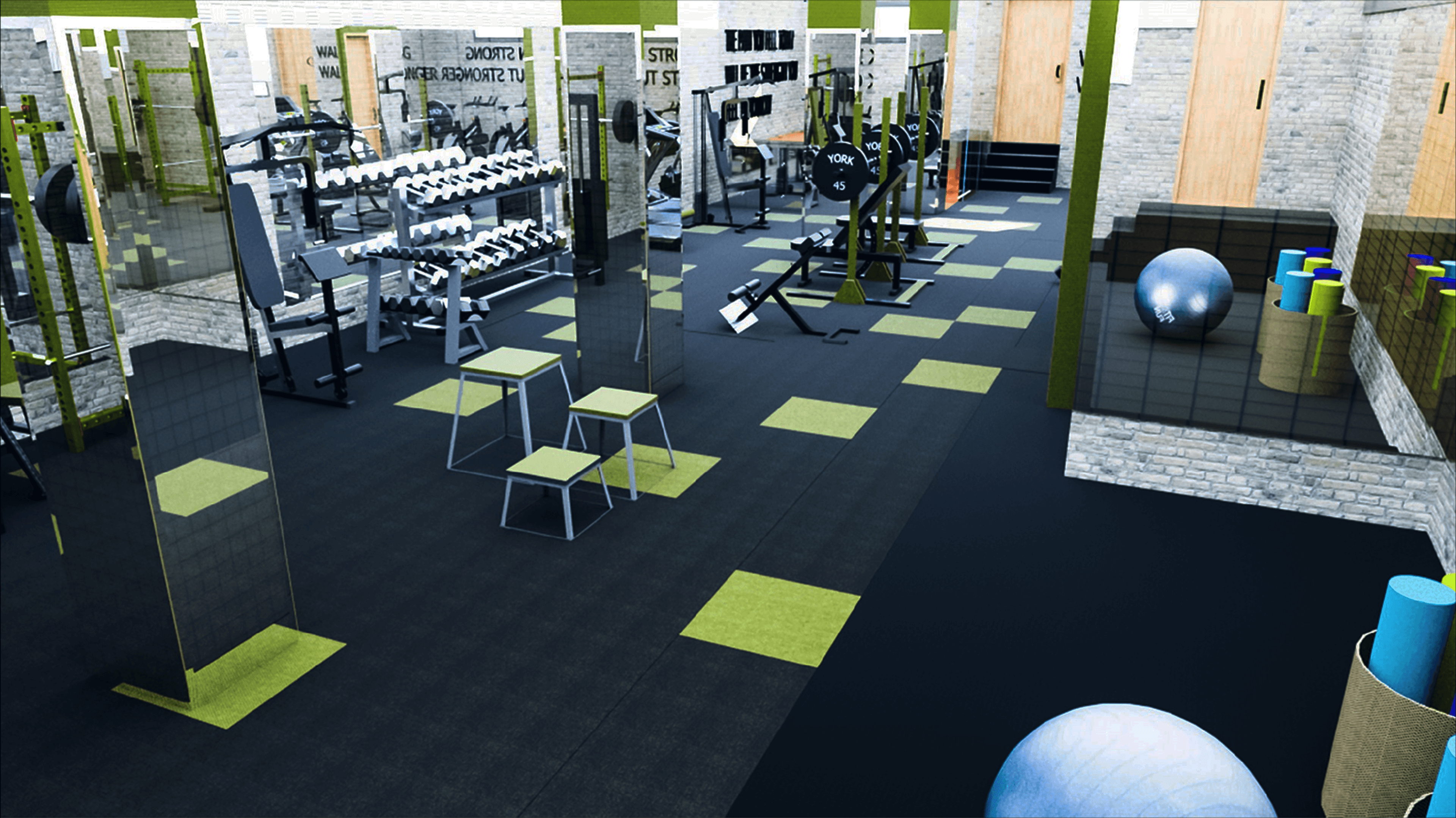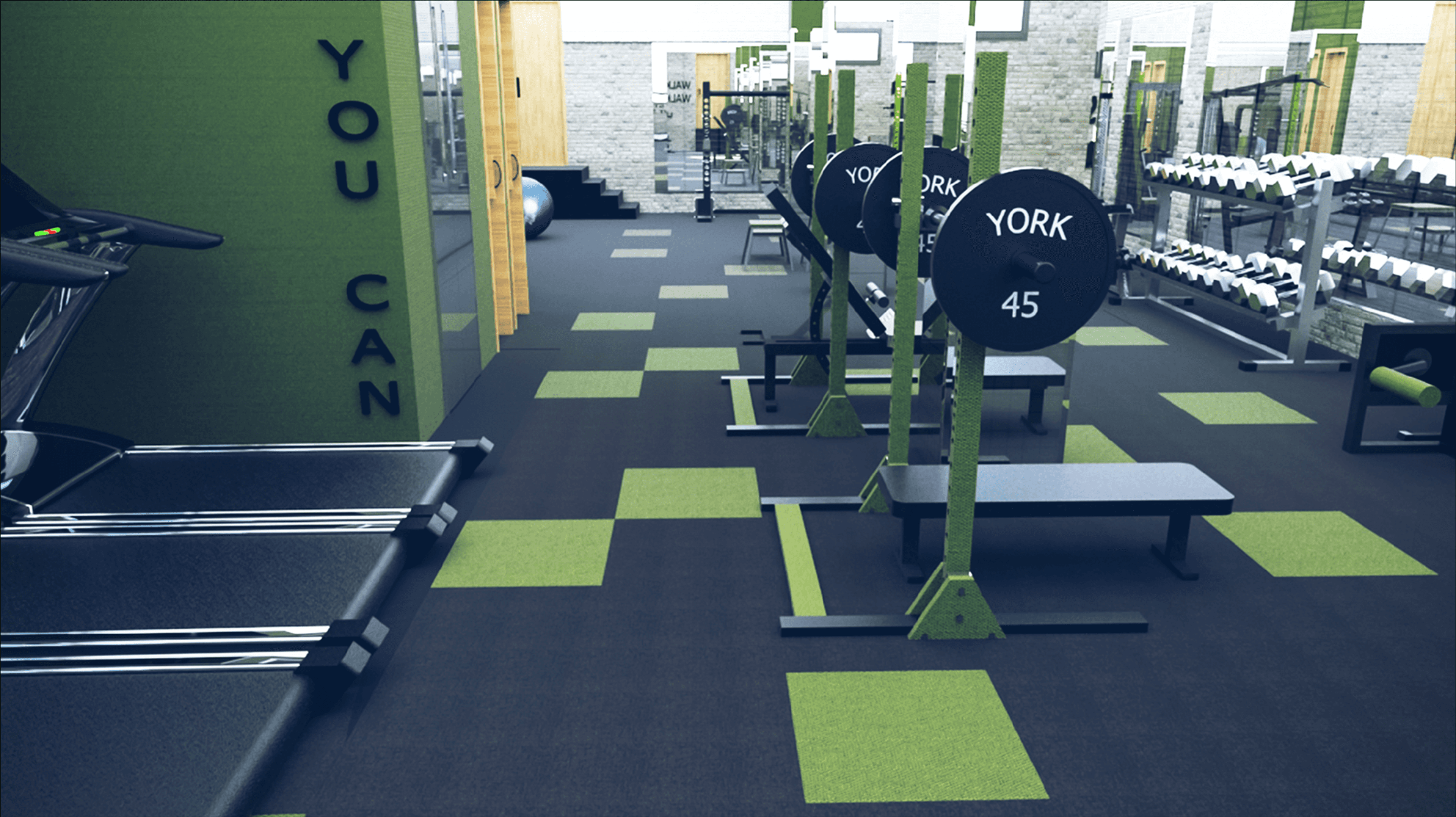Champion Fitness World
Project Intro
Revitalizing the basement gym nestled in the heart of a bustling market, my redesign aimed to enhance both functionality and aesthetics. By employing vibrant, energy-infusing colors, strategic lighting, and a dynamic layout overhaul, the limited space was maximized to its full potential.
Incorporating durable rubber flooring and cost-effective mirrored surfaces elevated the workout environment, creating an inviting and efficient fitness haven. This transformative redesign not only injected fresh vitality into the subterranean space but also showcased a clever fusion of practicality and style, seamlessly integrating the gym as a vital component of the lively market locale.
Conf.
Area of site
Conf.
Estimated budget
2019
Year
Proposed
Status of the Project
Project Details
Site Location | Champion Fitness World, Panchkula, India |
Project Type | Commercial |
Client | Confidential |
Scope of Work | RIBA Stage 0 - Stage 3 |
Time | 2019.05 |
Status | Proposal Submitted |
Tools used | AutoCAD, 3DS Max, VRay, Adobe Photoshop |
Office | archXtasy, Delhi, India |
Contribution | Project Lead | Survey, Design and Execution |


